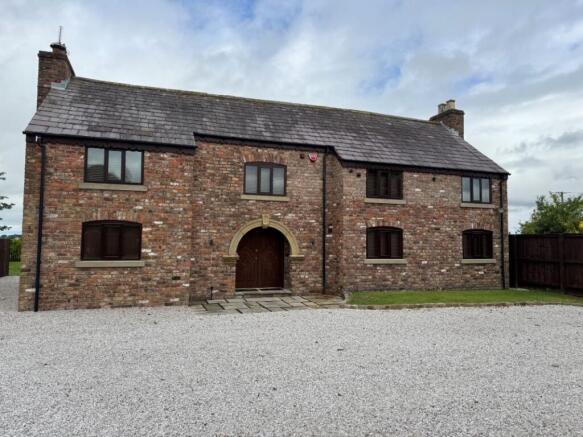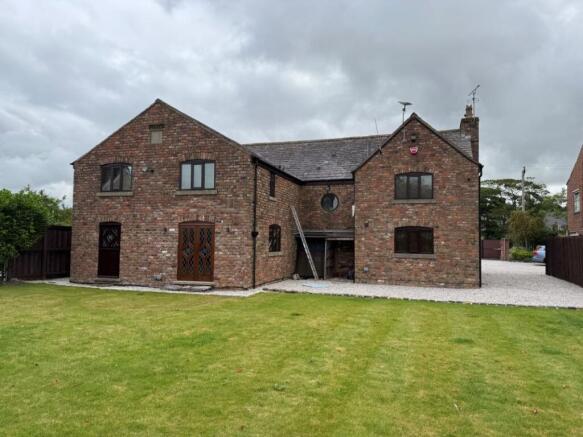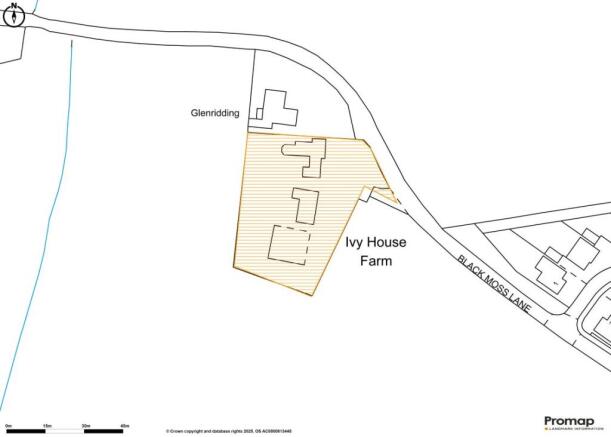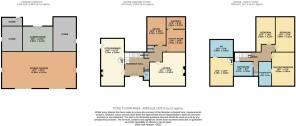Ivy House Farm, Black Moss Lane, Scarisbrick, Ormskirk, Lancashire, L40 9RN
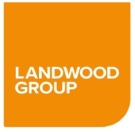
- PROPERTY TYPE
Farm House
- BEDROOMS
4
- BATHROOMS
2
- SIZE
4,036 sq ft
375 sq m
- TENUREDescribes how you own a property. There are different types of tenure - freehold, leasehold, and commonhold.Read more about tenure in our glossary page.
Freehold
Key features
- Fantastic Location
- House , Barn and Garage Complex - Over 4,000 sq. ft
- PP for a separate 5 bedroom house
- 0.62 Acre Plot
- Lots of character - period charm and modern luxury
- Lifestyle retreat with space and much potential
Description
Description
Offered chain free!
The property represents a fantastic opportunity for a buyer to acquire a detached former farmhouse with 3/4 bedrooms with over 4,000 sq. ft of gross internal space across the main house and the garage complex ( house - 2,548 sq. ft and garage complex - 1,494 sq. ft), together with a barn that extends to 942 sq. ft. In addition the plot benefits from an existing planning permission for the erection of detached 5 bedroom dwelling following demolition of the garage and barn, together with alteration to existing drive and formation of new vehicle access (Application 2023/0531/FUL).
The buyer has much flexibility to enjoy as an existing fabulous and characterful family home, with a an extensive garage complex with rooms that can be used as a gym, and sunroom or they can look to progress the planning permission or consider other forms of development and/or extension.
A beautifully refined country home offering over 4,000 sq. ft. of elegant living space in a stunning semi-rural setting.
Set on approximately two-thirds of an acre and nestled along a peaceful lane with open greenbelt views, this gated three/four-bedroom residence blends period charm with modern luxury. Exposed oak beams, stone flooring, handcrafted joinery, stained glass, vaulted ceilings, and cosy wood-burning stoves create a warm, character-rich ambience throughout.
The spacious layout includes a reception hall, three reception rooms, a beautiful open-plan dining kitchen, utility, WC, and ample built-in storage. Upstairs, accessed via the main staircase there are three generously sized bedrooms, including a master with en-suite and a stylish family bathroom with freestanding tub. In addition accessed via the spiral staircase in the kitchen, is a further room that could be used as a fourth bedroom and there is scope to remodel the upper floor access, so all areas can be accessed via the main staircase.
The ground floor offers scope to use some of the rooms as home office space, or for those considering running their business from home, beyond the main house, a detached four-car garage complex features further areas that could be used as home office space. The additional rooms could also be used as a gum, sunroom and the bulldog has its own heating system.
There is also separate detached barn, that whilst in relatively poor condition offers further scope for development (STPP).
The extensive gardens enjoy sunny southerly aspects, planted borders, a feature pond, and far-reaching countryside views. This home is a lifestyle retreat with space, character and much potential.
Location
Living in Scarisbrick offers a quintessential semi-rural lifestyle.
The presence of Scarisbrick Hall School within mile, an independent, co-educational institution offering provision from nursery to age 18 with a 100% excellent rating from the Independent Schools Inspectorate (ISI), and several good-rated state schools ensures quality education options. Reliable bus and rail links connect residents to major cities like Liverpool and Manchester, while local shops and nearby Ormskirk and Southport provide ample shopping opportunities.
Less than 5 miles away is Aughton, which has a 3 star and two 1 star Michelin star restaurants and there are numerous well regarded gastro pubs in the area. The West Lancashire Coast is famous for its beaches, several high class golf courses and the canal and Martin Mere offer additional leisure facilities.
The setting, with its expansive countryside and community-focused amenities, makes Scarisbrick an attractive location for families and individuals seeking a peaceful yet well-connected lifestyle.
Outside
The property is held by way of a freehold title, registered under LA728026.
Please note that the title does not include a small strip of the access from the highway and this strip of land would need to be acquired to implement the existing planning consent and form the access drawn to service two separate dwellings on the plot. Interested parties should rely on their own enquiries and obtain independent professional advice is required.
Tenure
The property is held by way of a freehold title, registered under LA728026. Please note that the title does not include a small strip of the access from the highway and this strip of land would need to be acquired to implement the existing planning consent and form the access drawn to service two separate dwellings on the plot. Interested parties should rely on their own enquiries and obtain independent professional advice is required.
Brochures
Brochure- COUNCIL TAXA payment made to your local authority in order to pay for local services like schools, libraries, and refuse collection. The amount you pay depends on the value of the property.Read more about council Tax in our glossary page.
- Ask agent
- PARKINGDetails of how and where vehicles can be parked, and any associated costs.Read more about parking in our glossary page.
- Yes
- GARDENA property has access to an outdoor space, which could be private or shared.
- Yes
- ACCESSIBILITYHow a property has been adapted to meet the needs of vulnerable or disabled individuals.Read more about accessibility in our glossary page.
- Ask agent
Energy performance certificate - ask agent
Ivy House Farm, Black Moss Lane, Scarisbrick, Ormskirk, Lancashire, L40 9RN
Add an important place to see how long it'd take to get there from our property listings.
__mins driving to your place
Get an instant, personalised result:
- Show sellers you’re serious
- Secure viewings faster with agents
- No impact on your credit score
Your mortgage
Notes
Staying secure when looking for property
Ensure you're up to date with our latest advice on how to avoid fraud or scams when looking for property online.
Visit our security centre to find out moreDisclaimer - Property reference 302643. The information displayed about this property comprises a property advertisement. Rightmove.co.uk makes no warranty as to the accuracy or completeness of the advertisement or any linked or associated information, and Rightmove has no control over the content. This property advertisement does not constitute property particulars. The information is provided and maintained by Landwood Group, Manchester. Please contact the selling agent or developer directly to obtain any information which may be available under the terms of The Energy Performance of Buildings (Certificates and Inspections) (England and Wales) Regulations 2007 or the Home Report if in relation to a residential property in Scotland.
*This is the average speed from the provider with the fastest broadband package available at this postcode. The average speed displayed is based on the download speeds of at least 50% of customers at peak time (8pm to 10pm). Fibre/cable services at the postcode are subject to availability and may differ between properties within a postcode. Speeds can be affected by a range of technical and environmental factors. The speed at the property may be lower than that listed above. You can check the estimated speed and confirm availability to a property prior to purchasing on the broadband provider's website. Providers may increase charges. The information is provided and maintained by Decision Technologies Limited. **This is indicative only and based on a 2-person household with multiple devices and simultaneous usage. Broadband performance is affected by multiple factors including number of occupants and devices, simultaneous usage, router range etc. For more information speak to your broadband provider.
Map data ©OpenStreetMap contributors.
