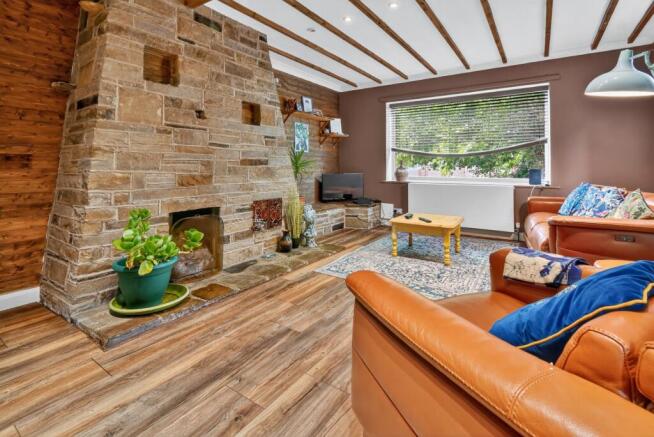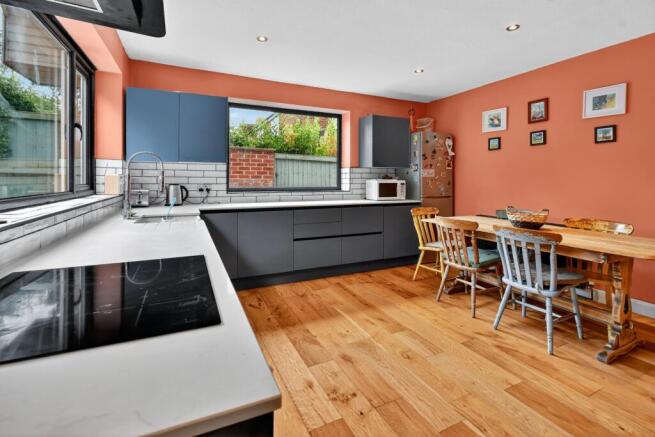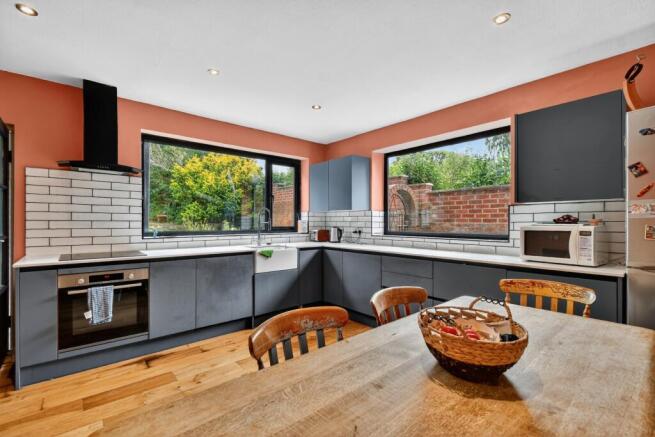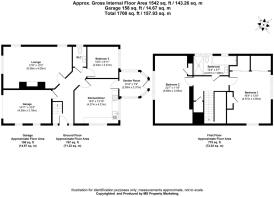3 bedroom detached house for sale
Askham Lane, Acomb, YO24

- PROPERTY TYPE
Detached
- BEDROOMS
3
- BATHROOMS
2
- SIZE
1,542 sq ft
143 sq m
- TENUREDescribes how you own a property. There are different types of tenure - freehold, leasehold, and commonhold.Read more about tenure in our glossary page.
Freehold
Key features
- Three Double Bedrooms
- Detached Family Home
- Unique Chalet Style
- Kitchen With Quartz Tops
- 4 Piece Family Bathroom
- Private & Enclosed Gardens
Description
The layout is cleverly designed, with three bedrooms, a recently fitted kitchen featuring quartz worktops, and brilliant room proportions throughout. There's a handy downstairs WC, and upstairs you’ll find a stylish four-piece bathroom with both a bath and separate shower - ideal for busy mornings or slow Sunday soaks.
Outside, the property boasts off-street parking to the front, an integral garage, and a private, enclosed rear garden, with a recently updated fence, that’s perfect for children to run around, pets, or a peaceful evening unwind.
With a versatile layout and generous proportions, this is a home that adapts to family life - whether you’re growing, hosting, or just stretching out in your own space, this property should be viewed in person to appreciate all it has to offer.
Simon Says "Even from your first glimpse, this is not your average detached - this one’s got a bit of swagger. Three bedrooms, quartz-topped kitchen, a downstairs loo for muddy shoes and mad dashes, plus a four-piece bathroom upstairs for proper family living. Throw in a private garden, off-street parking, and a garage, and you've got a home that does it all - with room to breathe"
Disclaimer:
The information provided in this listing is for general guidance only and does not form part of any offer or contract. While we aim to ensure accuracy, details should not be relied upon as statements of fact. All measurements, descriptions, and images are approximate and for illustrative purposes only.
Prospective buyers must carry out their own due diligence and satisfy themselves as to the accuracy of the information by inspection or other means. Indigo Greens has not tested any services, appliances, or systems and cannot verify their condition or functionality.
We accept no liability for any loss or damage resulting from reliance on the information provided.
Entrance Hall: Upvc double glazed door and windows, wooden flooring, power points, radiator, staircase, door to garage
Lounge: Upvc double glazed windows, open fire place with stone surround, laminated floor, TV point, power points, radiators, spotlights, feature beams
Kitchen: A range of modern wall and base units with quartz worktops, ceramic sink with extendable mixer tap, integrated dishwasher, integrated electric oven with induction hob and extractor hood, spotlights, radiators, power points, Upvc double glazed windows, wooden floor
Utility/Garden Room: Upvc double glazed windows, entrance door, power points, plumbing for washing machine
Cloaks/WC: WC, stone wash hand basin, laminated floor, radiator, Upvc double glazed opaque window
Bedroom 3: Upvc double glazed window, laminated floor, power points, radiator
Landing: Loft access, carpet, power points, storage cupboard
Bedroom 1: Upvc double glazed window, Velux window, fitted wardrobes, laminated floor, storage cupboard, power points, radiator, feature beam
Bedroom 2: Upvc double glazed window, storage cupboard, laminated floor, power points, radiator, feature beam, spotlights
Bathroom: A four piece white suite comprising luxury bath, separate walk in rainfall shower, wash hand basin, WC, heated towel rail, spotlights, extractor fan, Upvc double glazed opaque windows
Outside: An enclosed rear garden laid to lawn with raised flower beds and sitting area. To the front is a driveway providing off street parking
- COUNCIL TAXA payment made to your local authority in order to pay for local services like schools, libraries, and refuse collection. The amount you pay depends on the value of the property.Read more about council Tax in our glossary page.
- Band: D
- PARKINGDetails of how and where vehicles can be parked, and any associated costs.Read more about parking in our glossary page.
- Driveway
- GARDENA property has access to an outdoor space, which could be private or shared.
- Front garden,Back garden
- ACCESSIBILITYHow a property has been adapted to meet the needs of vulnerable or disabled individuals.Read more about accessibility in our glossary page.
- No wheelchair access
Askham Lane, Acomb, YO24
Add an important place to see how long it'd take to get there from our property listings.
__mins driving to your place
Get an instant, personalised result:
- Show sellers you’re serious
- Secure viewings faster with agents
- No impact on your credit score
Your mortgage
Notes
Staying secure when looking for property
Ensure you're up to date with our latest advice on how to avoid fraud or scams when looking for property online.
Visit our security centre to find out moreDisclaimer - Property reference GREEN_001871. The information displayed about this property comprises a property advertisement. Rightmove.co.uk makes no warranty as to the accuracy or completeness of the advertisement or any linked or associated information, and Rightmove has no control over the content. This property advertisement does not constitute property particulars. The information is provided and maintained by Indigo Greens, York. Please contact the selling agent or developer directly to obtain any information which may be available under the terms of The Energy Performance of Buildings (Certificates and Inspections) (England and Wales) Regulations 2007 or the Home Report if in relation to a residential property in Scotland.
*This is the average speed from the provider with the fastest broadband package available at this postcode. The average speed displayed is based on the download speeds of at least 50% of customers at peak time (8pm to 10pm). Fibre/cable services at the postcode are subject to availability and may differ between properties within a postcode. Speeds can be affected by a range of technical and environmental factors. The speed at the property may be lower than that listed above. You can check the estimated speed and confirm availability to a property prior to purchasing on the broadband provider's website. Providers may increase charges. The information is provided and maintained by Decision Technologies Limited. **This is indicative only and based on a 2-person household with multiple devices and simultaneous usage. Broadband performance is affected by multiple factors including number of occupants and devices, simultaneous usage, router range etc. For more information speak to your broadband provider.
Map data ©OpenStreetMap contributors.




