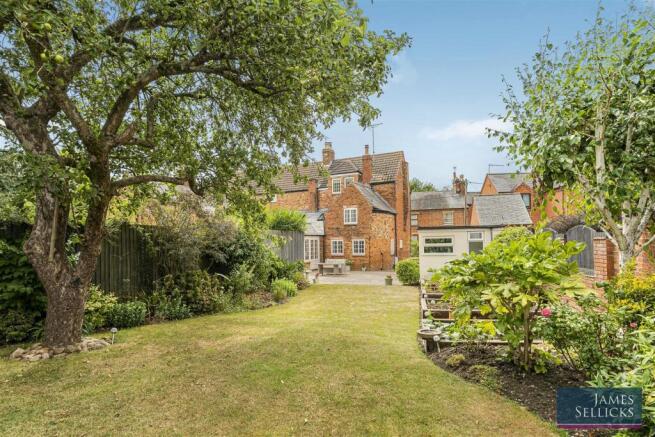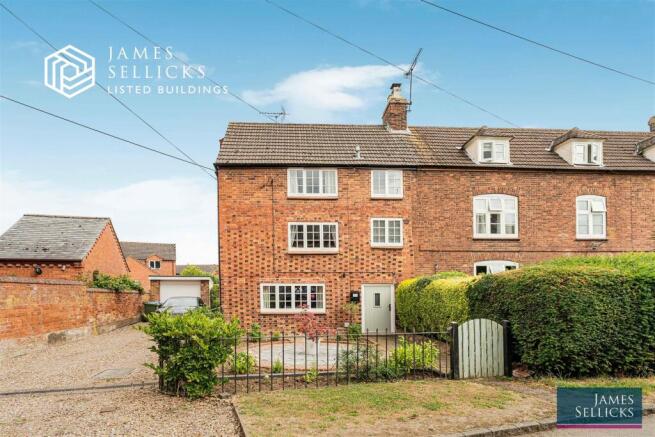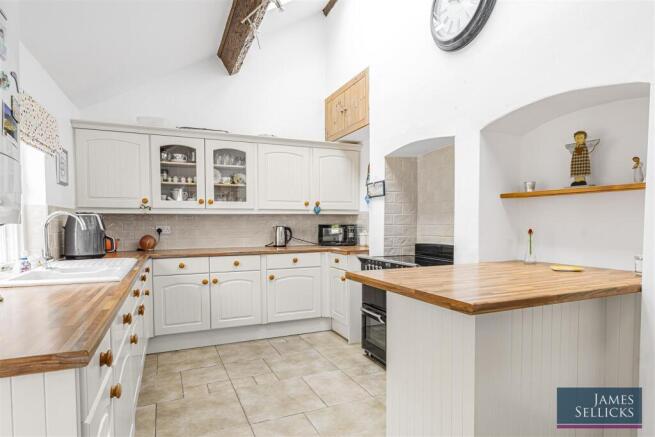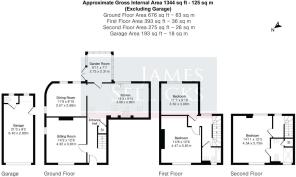
3 bedroom character property for sale
May Cottage, Lubenham, Market Harborough

- PROPERTY TYPE
Character Property
- BEDROOMS
3
- BATHROOMS
2
- SIZE
1,344 sq ft
125 sq m
- TENUREDescribes how you own a property. There are different types of tenure - freehold, leasehold, and commonhold.Read more about tenure in our glossary page.
Freehold
Key features
- Grade II listed cottage dating back to 1790, offered with no upward chain
- Three-storey layout with beautifully presented interior
- Vaulted kitchen with beams, Velux windows, and appliances
- Light-filled garden room and cosy sitting room with open fire
- Three bedrooms, including ensuite master on top floor
- Stylish family bathroom with rainfall shower
- Charming features like beams, brickwork, and fireplaces
- Private rear garden with patio, lawn, and summerhouse
- Driveway and garage with WC, power, and lighting
- Sought-after village location, near Market Harborough
Description
Accommodation - May Cottage is a beautifully presented, characterful home, accessed via a wood effect front door with glazed panel, leading into a welcoming entrance hall. Here, exposed beams lend rustic charm, complemented by a useful storage cupboard, understairs storage, and a staircase rising to the first-floor landing. The hall opens seamlessly into the kitchen, creating a sense of modern open flow living to a beautiful period home.
The breakfast kitchen is a truly impressive space, boasting a vaulted ceiling with exposed beams, illuminated by four Velux windows to the front, flooding the room with natural light. A comprehensive range of eye and base level units, display cabinets, and deep drawers are set beneath sleek work surfaces. A one-and-a-quarter ceramic sink with drainer is perfectly positioned beneath a rear-facing window to enjoy delightful garden views. Integrated appliances include a fridge, dishwasher, and washing machine, while a Stoves range cooker is elegantly housed within a charming chimney breast recess. Additional features include a breakfast bar ideal for casual dining, a Worcester boiler, and attractive tiled flooring throughout.
Flowing from the kitchen, the dining room enjoys a bright and airy atmosphere, with a window to the side and two further windows to the rear overlooking the garden. The space is ideal for formal entertaining or relaxed family meals and continues with the tiled flooring for a cohesive finish.
The garden room, accessed from both the kitchen and the entrance hall, is bathed in natural light from its triple-aspect glazing. Faux wooden ceiling beams, exposed brickwork, and tiled floors give the space a cozy yet light and airy feel, perfect for reading, relaxing, or enjoying the garden year-round.
The sitting room to the front of the house is rich in character, featuring windows to both the front and side elevations, exposed ceiling beams, and a charming open fireplace with a wooden mantle, cast iron surround and a slate hearth creating a wonderful focal point to the room. Please note our client has not used the fireplace for a number of years, and the chimney may need to be tested.
Stairs rise to the first-floor landing, where a striking arched picture window and exposed beams enhance the cottage’s period charm. This level offers two double bedrooms: bedroom two with a front-facing window and exposed beams, and bedroom three enjoying rear garden views. The family bathroom completes the first floor and is well-appointed, with a panelled bath featuring a rainforest shower and handheld attachment, a wash hand basin set atop a vanity unit, low-flush WC, heated chrome towel rail, part-tiled walls, tiled flooring, and a front-facing window.
A further staircase leads to the second-floor landing, which includes loft access and a window overlooking the rear garden. The master bedroom is a delightful space, with a front-facing window and the benefit of a private ensuite shower room, complete with a double shower cubicle, Savoy sink set within a vanity unit, chrome heated towel rail, storage cupboard, and a window to the front elevation.
Outside - Externally, the property continues to impress. The front courtyard is neatly hard landscaped with gravel and paving, framed by mature planting. To the side, a gravelled driveway provides generous off-road parking and leads to a detached garage fitted with power, lighting, an up-and-over door, side personnel access, and the convenience of a low-flush WC.
The rear garden is delightful, private and thoughtfully landscaped. A large, paved terrace offers a superb space for outdoor entertaining, leading onto a well-kept lawn. Raised vegetable beds, a wooden summerhouse, garden shed, and richly planted borders complete the scene, all enclosed by hedging and fencing for privacy.
Location - Lubenham is a small rural village located just 1.5 miles from the market town of Market Harborough. The village contains a 12th century church, primary school, public house, village hall, horse livery and recreational ground. The area is well known for its scenic quality, ideal for dog walking, horse riding and walking.
The town of Market Harborough is 40 to 45 minutes’ walk, as well as being a short 1.5-mile drive by car. The town contains a good range of everyday facilities, commercial centre, leisure centre and golf club. The city of Leicester to the north provides a more extensive array of commercial, shopping and leisure facilities. A main line rail service connects with London St Pancras in little under an hour.
Property Information - Tenure: Freehold
Local Authority: Harborough District Council Tax Band: E
Listed Status: Grade II Listed. Listing number: 1294204
Conservation Area: Yes - Lubenham Conservation Area
Tree Preservation Orders: Any trees at the property would be subject to a TCA (Tree in a Conservation Area)
Services: The property is offered to the market with all mains services and gas-fired central heating.
Broadband delivered to the property: FTTP
Non-standard construction: Believed to be of standard construction
Wayleaves, Rights of Way & Covenants: Yes, the owners of the property to the south have the right to let water and waste flow through underground drains that run under this property. They must pay their fair share of the maintenance for these drains.
Flooding issues in the last 5 years: Yes, limited to the driveway only. The driveway was flooded by surface water in January 2024 due to a torrential downpour. The neighbouring driveway also was affected.
Accessibility: Accommodation over three floors. No modifications
Planning issues: None which our client is aware of
Satnav Information - The property’s postcode is LE16 9TN, and house number 12.
Brochures
BROCHURE - May Cottage, Lubenham.pdf- COUNCIL TAXA payment made to your local authority in order to pay for local services like schools, libraries, and refuse collection. The amount you pay depends on the value of the property.Read more about council Tax in our glossary page.
- Band: E
- LISTED PROPERTYA property designated as being of architectural or historical interest, with additional obligations imposed upon the owner.Read more about listed properties in our glossary page.
- Listed
- PARKINGDetails of how and where vehicles can be parked, and any associated costs.Read more about parking in our glossary page.
- Garage
- GARDENA property has access to an outdoor space, which could be private or shared.
- Yes
- ACCESSIBILITYHow a property has been adapted to meet the needs of vulnerable or disabled individuals.Read more about accessibility in our glossary page.
- Ask agent
Energy performance certificate - ask agent
May Cottage, Lubenham, Market Harborough
Add an important place to see how long it'd take to get there from our property listings.
__mins driving to your place
Get an instant, personalised result:
- Show sellers you’re serious
- Secure viewings faster with agents
- No impact on your credit score

Your mortgage
Notes
Staying secure when looking for property
Ensure you're up to date with our latest advice on how to avoid fraud or scams when looking for property online.
Visit our security centre to find out moreDisclaimer - Property reference 34053688. The information displayed about this property comprises a property advertisement. Rightmove.co.uk makes no warranty as to the accuracy or completeness of the advertisement or any linked or associated information, and Rightmove has no control over the content. This property advertisement does not constitute property particulars. The information is provided and maintained by James Sellicks Estate Agents, Market Harborough. Please contact the selling agent or developer directly to obtain any information which may be available under the terms of The Energy Performance of Buildings (Certificates and Inspections) (England and Wales) Regulations 2007 or the Home Report if in relation to a residential property in Scotland.
*This is the average speed from the provider with the fastest broadband package available at this postcode. The average speed displayed is based on the download speeds of at least 50% of customers at peak time (8pm to 10pm). Fibre/cable services at the postcode are subject to availability and may differ between properties within a postcode. Speeds can be affected by a range of technical and environmental factors. The speed at the property may be lower than that listed above. You can check the estimated speed and confirm availability to a property prior to purchasing on the broadband provider's website. Providers may increase charges. The information is provided and maintained by Decision Technologies Limited. **This is indicative only and based on a 2-person household with multiple devices and simultaneous usage. Broadband performance is affected by multiple factors including number of occupants and devices, simultaneous usage, router range etc. For more information speak to your broadband provider.
Map data ©OpenStreetMap contributors.





