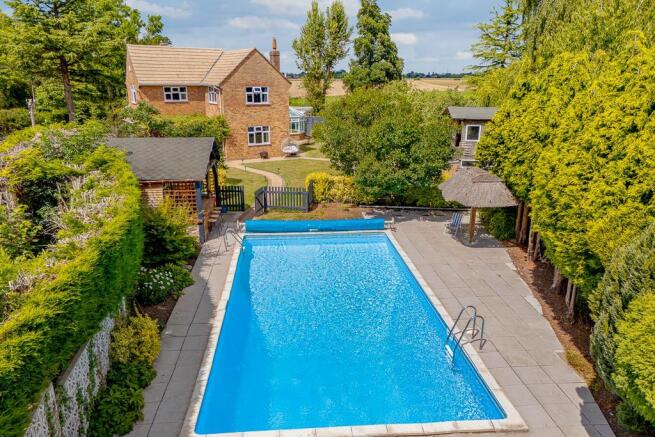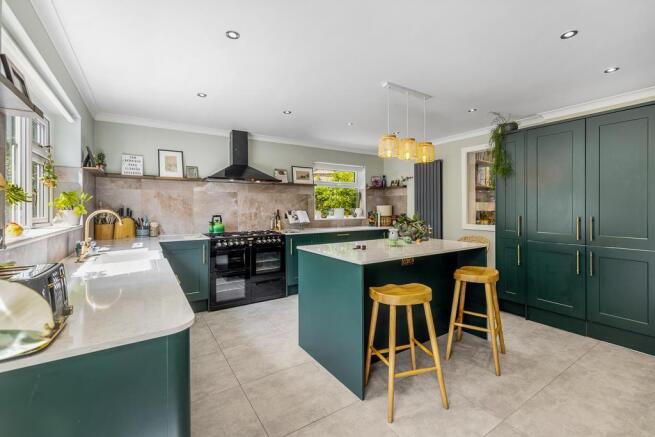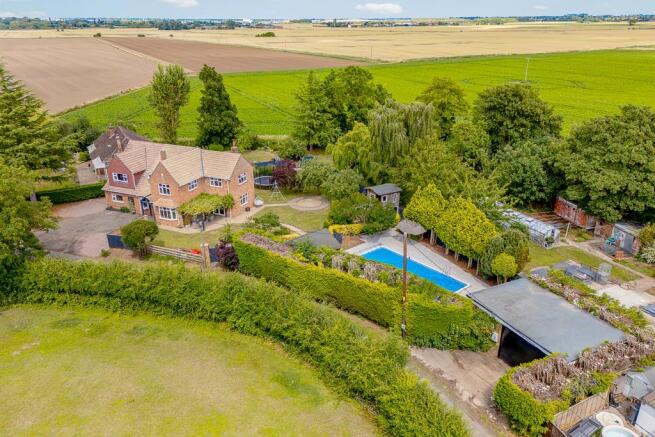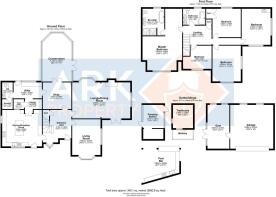Hall Lane, Frampton, Boston

- PROPERTY TYPE
Detached
- BEDROOMS
5
- BATHROOMS
3
- SIZE
Ask agent
- TENUREDescribes how you own a property. There are different types of tenure - freehold, leasehold, and commonhold.Read more about tenure in our glossary page.
Freehold
Key features
- Swimming pool with pool house
- Detached double garage
- Stunning kitchen breakfast room
- Three reception rooms
- Beautiful character features
- 5 bedrooms
- Amazing location within a few minutes of Frampton Marsh
- Ample off road parking on driveway
- Tastefully decorated throughout
- A MUST VIEW !!!!
Description
Welcome to The Burrows. Located in the peaceful and picturesque village of Frampton, this stunning home is ideal for a growing family. With spacious bedrooms, three reception rooms, and a stunning kitchen, there’s plenty of room to live and grow.
Step outside and you’ll find even more to love. The beautifully maintained garden is complemented by a heated swimming pool, a stylish undercover bar and BBQ area, and a handy pool house room adjoining the double garage.
This property is beautifully presented inside and boasts serious wow factor outside. All located in one of the area’s most desirable and tranquil settings.
Don’t miss this rare opportunity – call us today to arrange a viewing.
Entrance Hall - 4.15m x 3.64m (13'7" x 11'11") - UPVC door to front. Herringbone parquet flooring. Stairs to first floor. Under stairs storage cupboard.
Living Room - 4.56m x 3.63m (14'11" x 11'10") - UPVC bay window to front and window to side. Two radiators.
Lounge/Dining Room - 4.59m x 7.41m (15'0" x 24'3") - UPVC bay window to rear. UPVC window to side and French doors opening onto the patio. Wood parquet flooring. Two radiators . Wood burner and surround installed in December 2024. Decorative ceiling roses.
Study/Playroom - 3.63m x 3.64m (11'10" x 11'11") - Double doors leading into conservatory. Wooden parquet flooring. Radiator.
Conservatory - 6.10m x 3.64m (20'0" x 11'11") - Of brick and UPVC construction with UPVC double glazed windows. Laminate flooring. French doors opening into the rear garden.
Kitchen/Breakfast Room - 4.65m x 5.06m (15'3" x 16'7") - UPVC windows to the front and side. LED spotlights to the ceiling. Tiled floor. Matching rand of base and eye level units with quartz work surfaces. Central island unit with breakfast bar. Inset Belfast style sink with a mixer tap over. Integrated dishwasher and wine-cooler. Dual fuel Range cooker with extractor fan over. Space for an American style fridge freezer. Pantry cupboard with shelving and a window through to an illuminated ‘wine cellar’.
Utility Room - 2.04m x 3.40m (6'8" x 11'1") - UPVC door and window to rear. Spot lighting. Base level cupboard units with inset sink and drainer with mixer tap. Space and plumbing for washing machine and door through to the ‘Wine cellar’. Tiled flooring.
Cloakroom - 2.04m x 1.35m (6'8" x 4'5") - Partially tiled walls. Toilet. Wash hand basin set in vanity unit. Cupboard housing the Worcester boiler (fitted in 2022).
Wine Cellar - 1.00m x 1.33m (3'3" x 4'4") -
First Floor Landing - 3.85m x 3.64m (12'7" x 11'11") - Loft access. Airing cupboard housing hot water cylinder.
Bedroom 1 - 4.34m x 4.46m (14'2" x 14'7") - UPVC window to front. Two radiators. Spot lights. Fitted wardrobes with hanging rails and shelving. Loft access.
En-Suite - 3.40m x 2.78m (11'1" x 9'1") - UPVC window to the rear. Tiled floor with underfloor heating. Tiled walls with a feature herringbone wall. Four piece suite comprising a free standing bath with floor mounted mixer tap and shower hose. Toilet with concealed cistern. Twin basins with vanity mirror over. Fully tiled double shower enclosure with twin rain shower fittings and hand held shower attachment.
Bedroom 2 - 4.55m x 3.61m (14'11" x 11'10") - UPVC windows to front and side. Radiator.
Bedroom 3 - 4.55m x 3.69m (14'11" x 12'1") - UPVC windows to front and side. Radiator. Vanity sink unit with tiled splashback.
Bedroom 4 - 3.63m x 3.65m (11'10" x 11'11") - UPVC window to rear. Built-in wardrobe. Radiator.
Bedroom 5 - 2.96m x 3.64m (9'8" x 11'11") - UPVC window to front. Radiator.
Bathroom - 2.04m x 2.84m (6'8" x 9'3") - UPVC window to the rear. Fully tiled walls. Tiled flooring with underfloor heating. Panelled bath with mixer shower over and shower screen. Toilet with concealed cistern. Twin wash basins with mixer taps and illuminated de misting mirror over.
Outside - To the front of the property is a generous driveway providing ample parking space for several vehicles. A second driveway just before the property provides access to the the 12m x 6m heated swimming pool has been
professionally re-furbished with a new sand-filter. It has both a deep and shallow end with the deep end being approx. 2.5m deep and suitable for diving board. It can be heated if preferred economically by an air source heat pump located in the pump house (which has a tree-house above). The pool is surrounded by paving and has a rustic timber bar area which has been fantastic when entertaining with pool parties. The pool has under-water lighting and looks wonderful at night-time.
The generous garden is private and secluded. The established gardens are mainly laid to lawn with a series of paths linking sunny patio areas for sitting and eating with more shaded spots. Mature apple trees produce a good crop of both eating and cooking apples and the pergola trailing with a mature grape vine produced over 30 bottles of wine for the previous owners. It is a most attractive garden with several beds planted with a host of flowering cottage style plants, shrubs and bushes.
Garage - 5.58m x 5.48m (18'3" x 17'11") - Electric vehicular door. Power and light connected. Door opening through to gym 5.50m x 2.78m with two UPVC windows to rear and French doors leading to the pool area.
Property Postcode - For location purposes the postcode of this property is: PE20 1AB
Additional Information - PLEASE NOTE:
All photos are property of Ark Property Centre and can not be used without their explicit permission.
Verified Material Information - Tenure: Freehold
Council tax band: F
Annual charge: No
Property construction: Brick built
Electricity supply: Eon
Solar Panels: No
Other electricity sources: No
Water supply: Anglian Water
Sewerage: Septic tank
Heating: Gas central heating
Heating features: No
Broadband: As stated by Ofcom, Standard, Superfast and Ultrafast is available.
Mobile coverage: As stated by Ofcom, Indoor - EE is Limited over Voice and Data. Three is Variable over Voice and Data. O2 is Limited over Voice and Data. Vodafone is Limited over Voice and Data.
Mobile coverage: As stated by Ofcom, Outdoor - EE is Likely over Voice and Data. Three is Likely over Voice and Data, O2 is Likely over Voice and Data. Vodafone is Likely over Voice and Data.
Parking: Driveway and Garage
Building safety issues: No
Restrictions: No
Public right of way: No
Flood risk: Surface water - very low. Rivers and the sea - low. Other flood risks - Groundwater - flooding from groundwater is unlikely in this area. Reservoirs - flooding from reservoirs is unlikely in this area.
Coastal erosion risk: No
Planning permission: Please refer to the local Council Planning Portal for any planning applications.
Accessibility and adaptations: No
Coalfield or mining area: No
Energy Performance rating: D65
Viewing Arrangements - Viewing is by appointment with Ark Property Centre only. We suggest you call our office for full information about this property before arranging a viewing.
Offer Procedure - Please note: before an offer is agreed on a property you will be asked to provide I.D and proof of finance, in compliance Money Laundering Regulations 2017 (MLR 2017). The business will perform a Money Laundering Check as part of its Money Laundering Policy.
If a cash offer is made, which is not subject to the sale of a property, proof of funds will be requested or confirmation of available funds from your solicitor.
Ark Property Centre - If you are thinking about selling your property or are not happy with your current agent - we can offer a FREE valuation service with no obligation.
We can also offer full Financial and Solicitor services. Please note we do get a referal fee for any recommended client service used.
Disclaimer - These particulars, whilst believed to be accurate are set out as general outline only for guidance and do not constitute any part of an offer or contract. Intending purchasers should not rely on them as statements of representation of fact, but must satisfy themselves by inspection or otherwise as to their accuracy. No person in this firms employment has authority to make or give representation or warranty in respect of the property. These details are subject to change.
Location - Nestled in the heart of the Lincolnshire countryside, Frampton is a charming and sought-after village that offers the perfect balance of rural tranquility and convenient access to nearby towns and amenities.
This picturesque village is known for its beautiful open landscapes, welcoming community, and historic charm. Tree-lined lanes, period homes, and scenic walks give Frampton a timeless appeal, making it a favourite for families and those looking to escape the hustle and bustle of urban life.
Frampton is home to the renowned Frampton Marsh Nature Reserve, a haven for wildlife and a popular destination for walkers, birdwatchers, and nature lovers. For day-to-day needs, the nearby market town of Boston is just a short drive away, offering a full range of shops, schools, healthcare, and leisure facilities.
With excellent transport links, including easy access to the A16 and rail connections from Boston, Frampton is both peaceful and well-connected—ideal for commuters, families, and retirees alike.
Whether you’re enjoying a quiet country walk, relaxing in a local pub, or simply soaking in the serene atmosphere, life in Frampton offers a quality of living that’s hard to match.
Brochures
Hall Lane, Frampton, BostonBrochure- COUNCIL TAXA payment made to your local authority in order to pay for local services like schools, libraries, and refuse collection. The amount you pay depends on the value of the property.Read more about council Tax in our glossary page.
- Band: F
- PARKINGDetails of how and where vehicles can be parked, and any associated costs.Read more about parking in our glossary page.
- Yes
- GARDENA property has access to an outdoor space, which could be private or shared.
- Yes
- ACCESSIBILITYHow a property has been adapted to meet the needs of vulnerable or disabled individuals.Read more about accessibility in our glossary page.
- Ask agent
Hall Lane, Frampton, Boston
Add an important place to see how long it'd take to get there from our property listings.
__mins driving to your place
Get an instant, personalised result:
- Show sellers you’re serious
- Secure viewings faster with agents
- No impact on your credit score
Your mortgage
Notes
Staying secure when looking for property
Ensure you're up to date with our latest advice on how to avoid fraud or scams when looking for property online.
Visit our security centre to find out moreDisclaimer - Property reference 34054989. The information displayed about this property comprises a property advertisement. Rightmove.co.uk makes no warranty as to the accuracy or completeness of the advertisement or any linked or associated information, and Rightmove has no control over the content. This property advertisement does not constitute property particulars. The information is provided and maintained by Ark Property Centre, Spalding. Please contact the selling agent or developer directly to obtain any information which may be available under the terms of The Energy Performance of Buildings (Certificates and Inspections) (England and Wales) Regulations 2007 or the Home Report if in relation to a residential property in Scotland.
*This is the average speed from the provider with the fastest broadband package available at this postcode. The average speed displayed is based on the download speeds of at least 50% of customers at peak time (8pm to 10pm). Fibre/cable services at the postcode are subject to availability and may differ between properties within a postcode. Speeds can be affected by a range of technical and environmental factors. The speed at the property may be lower than that listed above. You can check the estimated speed and confirm availability to a property prior to purchasing on the broadband provider's website. Providers may increase charges. The information is provided and maintained by Decision Technologies Limited. **This is indicative only and based on a 2-person household with multiple devices and simultaneous usage. Broadband performance is affected by multiple factors including number of occupants and devices, simultaneous usage, router range etc. For more information speak to your broadband provider.
Map data ©OpenStreetMap contributors.




