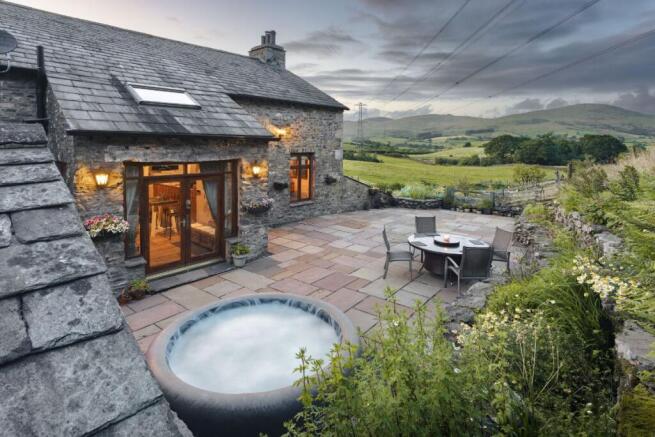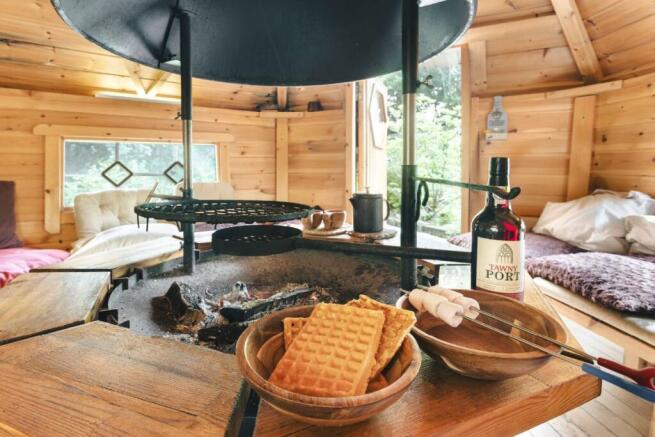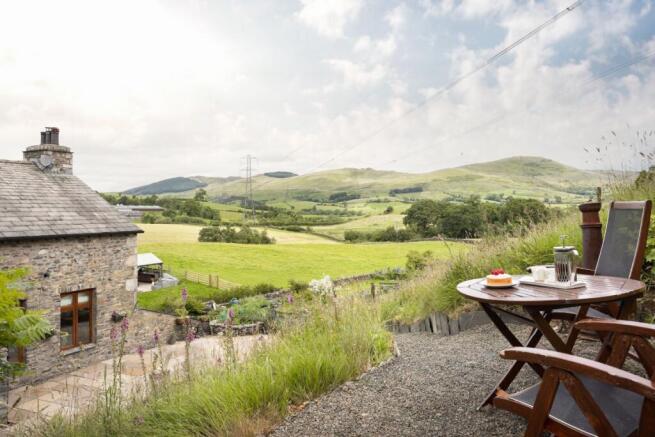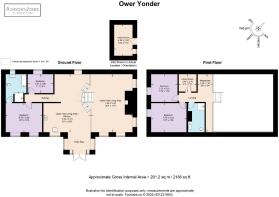4 bedroom barn conversion for sale
Ower Yonder, Selside, Kendal, LA8 9EA

- PROPERTY TYPE
Barn Conversion
- BEDROOMS
4
- BATHROOMS
2
- SIZE
Ask agent
- TENUREDescribes how you own a property. There are different types of tenure - freehold, leasehold, and commonhold.Read more about tenure in our glossary page.
Ask agent
Description
* Beautifully renovated barn conversion
* Rural scenic views of Whinfell Beacon and surrounding countryside
* Open-plan living with traditional features throughout
* Large fairytale fireplace, and exposed roof beams
* Leasehold 999 years from 2006
Services:
* Electric smart meter
* Shared bore hole
* Shared septic tank owned and maintained by the landlord
* Oil-fired Rayburn for underfloor heating
* Large log burner which heats the whole property
* 1TB B4RN Wi-Fi
Grounds and Location:
* 1 acre of beautifully maintained gardens with an established orchard and fruit cage
* Nordic Hut (with power and internet)
* Private garden and large allotment space with 2 sheds and greenhouse with power, water and composting toilet
* Sunset viewing area at the top of a newly installed path to enjoy the evening sun
Rural, but never remote, and just ten minutes from Kendal, you're within easy reach of morning markets and city connections, yet worlds away from the rush.
Welcome home
From the private lane turn right up onto the driveway, where there is ample parking for up to five cars with ease.
Through the gate, the courtyard opens out with countryside views ahead. Step inside through wide glazed doors to vaulted ceilings, exposed oak beams and underfloor heating. A central staircase rises from the heart of the space, sculptural in form. But first, from the large entrance space turn left into the kitchen.
A Feast for the Eyes
Country in style and carefully considered in layout, the kitchen, with Corian worktops, is both welcoming and wonderfully practical. A movable central island adds flexibility, with storage below for easy-to-reach essentials.
Overhead, exposed beams lend a sense of age and authenticity, while an original lintel frames the window, a quiet nod to the barn's past.
At the heart of the space, a classic oil-fired Rayburn brings more than just rustic charm. It takes care of the cooking, and also the hot water and underfloor heating, giving the kitchen warmth in every sense.
Room for All
Beyond the kitchen, a bright and versatile space currently serves as a home office. With the open-plan layout offering subtle separation, it could just as easily become your studio, snug, or dining space.
Further along, find a cosy bedroom with original stone lintel and deep-set window, where the beams above and fitted storage below strike a balance of character and comfort.
Across the corridor, the principal suite is calm and generous. Twin windows frame green views, while exposed beams and stone details echo the home's heritage. An en-suite bathroom with a walk-in shower, corner bath and heated towel rail adds everyday ease.
Effortless Flow
Retrace your steps to the open-plan heart of the home and step into the living area, a space that feels almost storybook in its charm. At its centre, a vast, fairy-tale feature fireplace takes pride of place. Within the grand hearth, a multi-fuel stove crackles to life, filling the room with warmth and ambience.
Light pours in from dual-aspect windows, framing countryside views and filling the room with softness throughout the day. With space for several armchairs and sofas, sink into comfort and while away the day lost in the pages of your favourite book. Or invite friends around for movie nights with popcorn against the glow of the fire.
There's room, too, for a large dining table, perfect for long, laughter-filled evenings or quiet suppers by firelight. Whether gathered with family or enjoying a moment of stillness alone, this is a space made for connection, conversation and calm.
Sweet Dreams
From the living space, an oak staircase rises with quiet grandeur. The bishop's hat detailing on the bannisters echoes the soft arches found in the bespoke doors and windows, creating a sense of crafted continuity.
At the top, a space opens up that is wonderfully versatile. Whether you imagine a reading chair, a record player and a stack of vinyl, or simply a place to pause and breathe, it's a quiet retreat from the world below.
Turn into the family shower room, generous in size and gentle in style. A walk-in corner shower, WC and washbasin sit beneath a skylight, where morning light streams in to softly start the day.
Two further double bedrooms await, each bright and welcoming. Built-in wardrobes keep things simple, and the vaulted angles add depth and charm.
Before you leave this floor, take a peek into the linen room, where the hot water cylinder (electric immersion included) is neatly tucked away and built-in shelves keep essentials out of sight but close at hand. Overhead, a boarded loft space offers even more storage, or the potential to be so much more.
Garden and Grounds
From the private lane turn right up onto the generous driveway, with space to comfortably park up to five cars. To your right, a large outbuilding offers more than just practicality. Home to the washing machine and dryer, it's kitted out with cabinetry and storage, making it an ideal place to keep domestic life ticking quietly along, away from the main house.
Step through the wooden gate and into the wide courtyard. Ahead, the landscape rolls out across open countryside, a view to breathe in every morning. There's room here for garden furniture, a dining table, even a hot tub if you wish. Pour your coffee, take a seat, and watch the sunrise.
Gravel paths guide you to the upper garden, a suntrap for late afternoon light. Pause here with a glass of something cool, watch the sun melt into the horizon, and listen to the stillness settle in.
Wander further, past the cheerful cluck of the chicken coop and alongside the fruit cage, where raspberries, rhubarb, and a host of soft berries grow in seasonal rhythm. Just beyond, an orchard of around twelve trees featuring apple, pear, and damson bring both blossom and harvest to the turning year.
Continue along the private path, lined with wild flowers, and step beneath the archway to a hidden pocket of paradise. An area with composite decking underfoot provides the setting for effortless entertaining, and the Nordic hut offers shelter when needed. With, power, internet, and a central firepit at its heart, it's made for evenings with friends and family.
Climb once more to find the raised vegetable beds, thriving under careful hands, a greenhouse prepped for the next season's seedlings adjacent to a large shed with electric supply , water, composting toilet and sink. Across the path there are further raised beds, a small pond and a solidly built potting shed with extensive views across fields and a lake where afternoons slip by in the quiet rhythm of gardening
** For more photos and information, download the brochure on desktop. For your own hard copy brochure, or to book a viewing please call the team **
As prescribed by the Money Laundering Regulations 2017, we are by law required to conduct anti-money laundering checks on all potential buyers, and we take this responsibility very seriously. In line with HMRC guidelines, our trusted partner, Coadjute, will securely manage these checks on our behalf. A non-refundable fee of £47 + VAT per person (£120 + VAT if purchasing via a registered company) will apply for these checks, and Coadjute will handle the payment for this service. These anti-money laundering checks must be completed before we can send the memorandum of sale. Please contact the office if you have any questions in relation to this.
Brochures
Brochure- COUNCIL TAXA payment made to your local authority in order to pay for local services like schools, libraries, and refuse collection. The amount you pay depends on the value of the property.Read more about council Tax in our glossary page.
- Ask agent
- PARKINGDetails of how and where vehicles can be parked, and any associated costs.Read more about parking in our glossary page.
- Yes
- GARDENA property has access to an outdoor space, which could be private or shared.
- Yes
- ACCESSIBILITYHow a property has been adapted to meet the needs of vulnerable or disabled individuals.Read more about accessibility in our glossary page.
- Ask agent
Ower Yonder, Selside, Kendal, LA8 9EA
Add an important place to see how long it'd take to get there from our property listings.
__mins driving to your place
Get an instant, personalised result:
- Show sellers you’re serious
- Secure viewings faster with agents
- No impact on your credit score
Your mortgage
Notes
Staying secure when looking for property
Ensure you're up to date with our latest advice on how to avoid fraud or scams when looking for property online.
Visit our security centre to find out moreDisclaimer - Property reference RS0898. The information displayed about this property comprises a property advertisement. Rightmove.co.uk makes no warranty as to the accuracy or completeness of the advertisement or any linked or associated information, and Rightmove has no control over the content. This property advertisement does not constitute property particulars. The information is provided and maintained by AshdownJones, The Lakes and Lune Valley. Please contact the selling agent or developer directly to obtain any information which may be available under the terms of The Energy Performance of Buildings (Certificates and Inspections) (England and Wales) Regulations 2007 or the Home Report if in relation to a residential property in Scotland.
*This is the average speed from the provider with the fastest broadband package available at this postcode. The average speed displayed is based on the download speeds of at least 50% of customers at peak time (8pm to 10pm). Fibre/cable services at the postcode are subject to availability and may differ between properties within a postcode. Speeds can be affected by a range of technical and environmental factors. The speed at the property may be lower than that listed above. You can check the estimated speed and confirm availability to a property prior to purchasing on the broadband provider's website. Providers may increase charges. The information is provided and maintained by Decision Technologies Limited. **This is indicative only and based on a 2-person household with multiple devices and simultaneous usage. Broadband performance is affected by multiple factors including number of occupants and devices, simultaneous usage, router range etc. For more information speak to your broadband provider.
Map data ©OpenStreetMap contributors.




