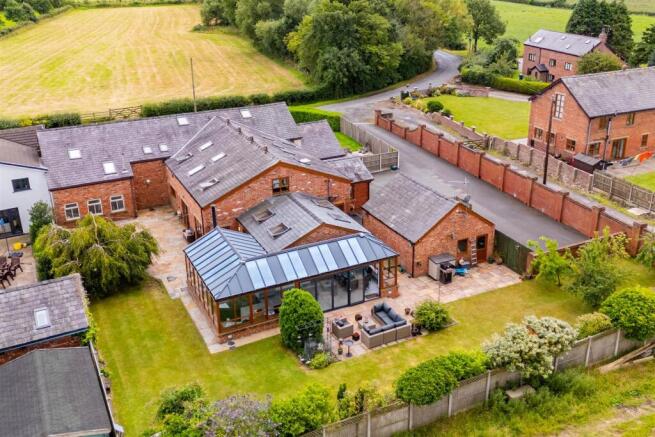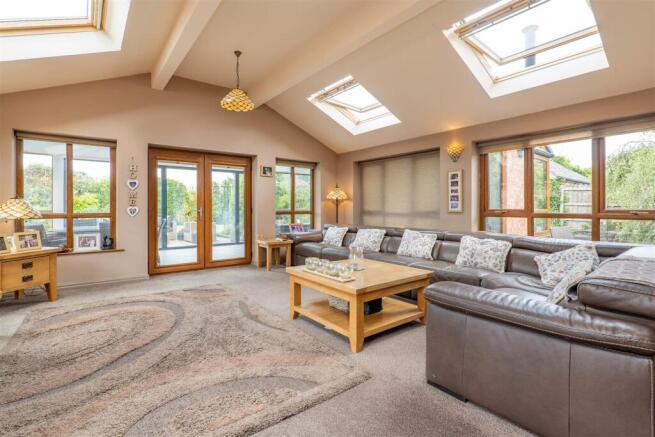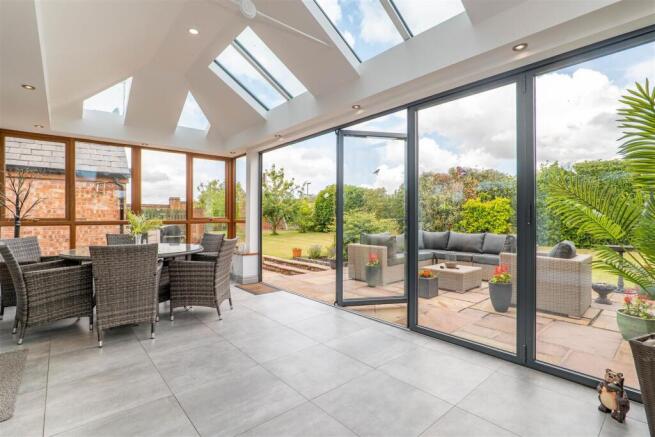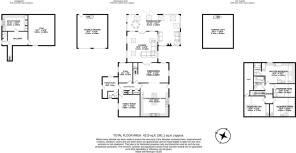
Doles Lane, Bretherton, Leyland

- PROPERTY TYPE
House
- BEDROOMS
4
- BATHROOMS
2
- SIZE
4,210 sq ft
391 sq m
- TENUREDescribes how you own a property. There are different types of tenure - freehold, leasehold, and commonhold.Read more about tenure in our glossary page.
Freehold
Key features
- Four Bedrooms
- Countryside Surroundings
- Secluded Location
- Basement Level
- Village Location
- Must Be Viewed
- EPC Rating C
- Approx 4210 SQ.FT
Description
On entering the home, you're greeted by a welcoming entrance hall which conveniently leads to a cloakroom/WC with a heated towel rail. Flowing through to the main reception hall, you'll find access to both a cosy family room—perfect for relaxed evenings—and a quiet study, ideal for those who work from home. The heart of the home lies in the generously proportioned kitchen/breakfast room, beautifully appointed with a range of integrated appliances, including a classic Aga, and centred around a striking island with breakfast bar. The kitchen offers a variety of high-end fittings such as Siematic units with a moulded Corian sink and worktops for added luxury. For added convenience there is an additional induction hob by the Aga, a Quooker hot water tap, Miele integrated dishwasher and a Siemen oven, providing peace of mind for busy family life. A charming stable-style door opens out to the yard, adding a touch of rustic charm. Just off the kitchen, the formal dining room provides ample space for hosting dinner parties or family meals, and it’s here that a staircase leads down to the basement level. Towards the rear of the property, the spacious lounge impresses with skylights and large windows that flood the room with natural light. The lounge also benefit from luxurious underfloor heating for added comfort. This space flows seamlessly into the stunning wrap-around conservatory, which offers panoramic views over the garden and bi-folding doors that open directly onto the patio—blending indoor and outdoor living perfectly. For the colder months, you'll find a dual wood burner here for those cosy nights in. The property also has oak doors throughout as well as solid oak bannister rails on both staircase to the upper and lower floors.
Descending to the basement level, you’ll find a bright hallway that connects to a large utility room complete with bespoke fitted storage and worktops, making household tasks effortless and neatly tucked away. This level also features a versatile multi-purpose room currently being used as a gym—a perfect retreat for fitness enthusiasts or easily repurposed as a games room, playroom or hobby space. Underfloor heating on this level ensures warmth and comfort all year round.
The first floor hosts four well-appointed bedrooms, most of which come equipped with fitted wardrobes, maximising storage while maintaining a sleek finish. The master suite offers a tranquil sanctuary with its own private en-suite shower room, while the remaining bedrooms are served by a stylish three-piece family bathroom with an over-bath shower. Both bathrooms on this floor are also enhanced by underfloor heating and heated towel rails, providing a touch of everyday luxury.
Externally, the home is approached via a long private driveway that opens out to provide generous parking for multiple vehicles. The driveway also leads to a detached double garage, complete with loft storage—ideal for additional belongings or even conversion potential (subject to planning). The beautifully landscaped wrap-around rear garden is bordered by tall hedging for privacy and features a large lawn, perfect for children to play or family gatherings. A lovely patio seating area lies just off the conservatory, offering the ideal spot to relax and enjoy the view. Toward the side, a charming yard area adds further outdoor versatility, whether for entertaining, storage or pets. Additionally, the property provides outdoor electrics and water supplies.
In all, this is a rare opportunity to acquire a truly outstanding family home that combines substantial living space with countryside charm, all within easy reach of transport links and amenities—offering the very best of rural living with modern convenience.
Brochures
Brochure- COUNCIL TAXA payment made to your local authority in order to pay for local services like schools, libraries, and refuse collection. The amount you pay depends on the value of the property.Read more about council Tax in our glossary page.
- Band: E
- PARKINGDetails of how and where vehicles can be parked, and any associated costs.Read more about parking in our glossary page.
- Yes
- GARDENA property has access to an outdoor space, which could be private or shared.
- Yes
- ACCESSIBILITYHow a property has been adapted to meet the needs of vulnerable or disabled individuals.Read more about accessibility in our glossary page.
- Ask agent
Doles Lane, Bretherton, Leyland
Add an important place to see how long it'd take to get there from our property listings.
__mins driving to your place
Get an instant, personalised result:
- Show sellers you’re serious
- Secure viewings faster with agents
- No impact on your credit score
Your mortgage
Notes
Staying secure when looking for property
Ensure you're up to date with our latest advice on how to avoid fraud or scams when looking for property online.
Visit our security centre to find out moreDisclaimer - Property reference 34056584. The information displayed about this property comprises a property advertisement. Rightmove.co.uk makes no warranty as to the accuracy or completeness of the advertisement or any linked or associated information, and Rightmove has no control over the content. This property advertisement does not constitute property particulars. The information is provided and maintained by Ben Rose, Leyland. Please contact the selling agent or developer directly to obtain any information which may be available under the terms of The Energy Performance of Buildings (Certificates and Inspections) (England and Wales) Regulations 2007 or the Home Report if in relation to a residential property in Scotland.
*This is the average speed from the provider with the fastest broadband package available at this postcode. The average speed displayed is based on the download speeds of at least 50% of customers at peak time (8pm to 10pm). Fibre/cable services at the postcode are subject to availability and may differ between properties within a postcode. Speeds can be affected by a range of technical and environmental factors. The speed at the property may be lower than that listed above. You can check the estimated speed and confirm availability to a property prior to purchasing on the broadband provider's website. Providers may increase charges. The information is provided and maintained by Decision Technologies Limited. **This is indicative only and based on a 2-person household with multiple devices and simultaneous usage. Broadband performance is affected by multiple factors including number of occupants and devices, simultaneous usage, router range etc. For more information speak to your broadband provider.
Map data ©OpenStreetMap contributors.





