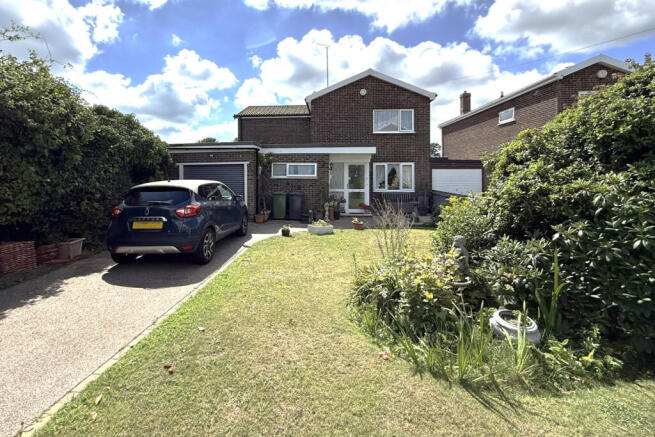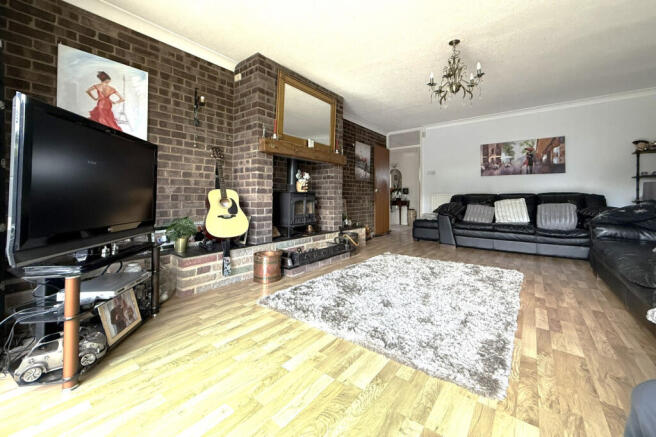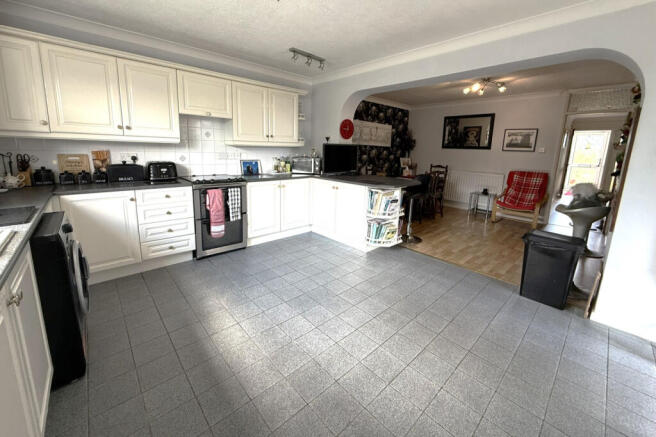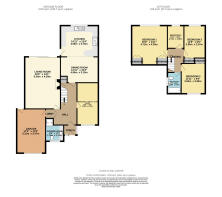
Dodd Close, Caister-on-Sea, NR30

- PROPERTY TYPE
Detached
- BEDROOMS
5
- BATHROOMS
2
- SIZE
1,789 sq ft
166 sq m
- TENUREDescribes how you own a property. There are different types of tenure - freehold, leasehold, and commonhold.Read more about tenure in our glossary page.
Freehold
Key features
- OVER 1,780 SQ FT OF LIVING
- FOUR / FIVE BEDROOM OPTIONS
- LARGE OPEN PLAN KITCHEN DINER
- BEAUTIFUL SOUTH FACING GARDEN
- HUGE LIVING ROOM WITH LOG BURNING STOVE
- SUBSTANTIALLY EXTENDED TO FRONT AND REAR
- DOUBLE GLAZED THROUGHOUT
- CUL-DE-SAC LOCATION
- CLOSE TO SEA WITH SOME VIEWS
- VILLAGE NEIGHBOURHOOD
Description
SUBSTANTIALLY EXTENDED FOUR / FIVE BEDROOM DETCHED FAMILY HOME | We are delighted to offer FOR SALE this magnificent property which is located on a cul-de-sac of just 6 homes in a very sought after neighbourhood in the seaside town of Caister. Your accommodation comprises of a large Lounge complete with patio doors and log burner, ‘Open-Plan’ Kitchen Diner, Cloakroom Shower room and a versatile room which could be Bed 5, Study or Playroom. On the first floor, four good side Bedrooms, some with sea views and family Bathroom. There’s also an integral Garage with Utility area, plenty of parking on the Driveway, stunning south facing Gardens, gas central heating and double glazing throughout. | OVER 1,780 SQ FT OF SEASIDE LIVING.
LOCATION AND AMENITIES | Caister-On-Sea is a fabulous coastal village approx 3 miles north of Great Yarmouth. There is a huge range of facilities including shops, post office, large food store, pubs and restaurants. Caister also has its very own Roman Ruins, Castle, Museum, Golf course, Swimming pool, Hairdressers and Gym. There are primary and high schools in close proximity too. The beach is wonderful and only a 10 minute walk away from this lovely home. There is a regular bus service into Great Yarmouth and surrounding villages and the stunning Norfolk Broads are within easy reach.
Features
- Kitchen-Diner
- Garden
- Open Plan Lounge
- Full Double Glazing
- Oven/Hob
- Gas Central Heating Combi Boiler
- Double Bedrooms
- Fireplace
Property additional info
ACCOMMODATION IN DEATIL
GROUND FLOOR
Entrance Porch: 1.61m x 1.22m (5' 3" x 4' )
Enter through your glazed front door into the Porch of your lovely new home. Two floor-to-ceiling uPVC sealed unit double glazed windows attract an abundance of natural daylight, laminate flooring is laid and a door to your hall. Simply kick off your shoes and hang up your coat and relax in your new home.
Hall:
An imposing Hallway with your carpeted staircase leading you up to all first-floor rooms. There’s a handy cupboard under, a radiator and laminate flooring underfoot. A double door leads you into your integral garage, while further doors lead you into your Kitchen Diner, Living Room, Bedroom 5 and …
Cloakroom / Shower Room: 2.18m x 1.95m (7' 2" x 6' 5") plus cubicle
Essential for the family is the downstairs loo, this one’s a bit different though. Your fully tiled Shower Room features a three-piece suite comprising of a shower cubicle, vanity was hand basin and low-level WC. There’s a radiator, opaque uPVC sealed unit double glazed window and laminate for underfoot.
Bedroom 5 / Study / Play Room: 5.08m x 2.58m (16' 8" x 8' 6")
Such a super versatile room. If you work from home, need a ground floor Bedroom or a designated play room for the children, this has the lot. A uPVC sealed unit double glazed window overlooks you front Garden, there’s a radiator and fitted carpet.
Living Room: 6.24m x 4.30m (20' 6" x 14' 1")
Wow! 287 sq foot of Living Room located at the rear part of the house with full width patio doors leading out to your rear Garden. A full-length exposed brick wall features a fireplace housing a log burner, a lovely feature to cosy up infront of on those long winter nights. There’s a wood floor and radiator also featured.
Dining Room: 5.46m x 3.10m (17' 11" x 10' 2")
Open-Plan to your kitchen, your dining room allows ample space for your large family dining suite, there’s a radiator, laminate flooring and space for your very own bar. An archway leads you in to your …
Kitchen: 4.56m x 3.73m (15' x 12' 3")
A range of base and wall units are fitted to three walls complete with white doors and drawers with a roll edge worktop and tiled splashback over. A handy breakfast bar separated the Kitchen and Dining areas, and large uPVC sealed unit double glazed window attracts and abundance of daylight and gives super views over you rear garden whilst washing up. There’s a one and a half bowl sink, range cooker and ample space is provided for your automatic washing machine and tall fridge freezer. Ceramic tiling is laid to floor and your back door leads you out to your rear Garden.
Integral Garage: 5.31m x 3.47m (17' 5" x 11' 5")
Through a pair of double doors into a Lobby and a further door into your oversized Integral Garage. An remote electric roller door is features and a personal door to your Garem Power, light and plumbing for your washing machine is located here too.
FIRST FLOOR
Landing:
At the top of your stairs, your Landing features a fitted carpet and doors lead off to all first-floor rooms. Access to your loft with a ladder offering excellent storage.
Master Bedroom : 4.71m x 4.28m (15' 5" x 14' 1")
Located at the rear part of the house, Bedroom one features a uPVC sealed unit double glazed window with a glimpse of the sea, fitted carpet, radiator and two built in wardrobes.
Bedroom 2: 3.63m x 2.92m (11' 11" x 9' 7")
Across the Landing, Bedroom two features a uPVC sealed unit double glazed window to front aspect, radiator, built in wardrobe and fitted carpet.
Bedroom 3: 3.90m x 2.50m (12' 10" x 8' 2")
Now back to the rear of the house, Bedroom three is still a good size double and features a uPVC sealed unit double glazed window, fitted carpet, radiator and built in wardrobe.
Bedroom 4: 2.73m x 2.11m (8' 11" x 6' 11")
The smallest of the five is a large single or small double and features a uPVC sealed unit double glazed window, fitted carpet and radiator.
Bathroom : 2.55m x 1.60m (8' 4" x 5' 3")
A white suite comprises of low-level WC, pedestal wash hand basin and a full-size bath with a shower and screen over. There is vinyl floor covering, tiled walls, a radiator and opaque uPVC sealed unit doble glazed window.
OUTSIDE
Front Garden & Driveway:
A white suite comprises of low-level WC, pedestal wash hand basin and a full-size bath with a shower and screen over. There is vinyl floor covering, tiled walls, a radiator and opaque uPVC sealed unit doble glazed window.
Rear Garden:
Very private and south facing enclosed by fence and hedges, your Garden is laid to lawn, plenty of shrubs and flowers, and a patio adjacent to your patio doors is the perfect place to sit and unwind, a barbecue or even spot of alfresco dining.
SUMMARY:
If you are in the market for a spacious family home in a quiet residential cul-de-sac in a seaside town, the look no further. To book your viewing, call us now!
Brochures
Brochure 1- COUNCIL TAXA payment made to your local authority in order to pay for local services like schools, libraries, and refuse collection. The amount you pay depends on the value of the property.Read more about council Tax in our glossary page.
- Band: D
- PARKINGDetails of how and where vehicles can be parked, and any associated costs.Read more about parking in our glossary page.
- Off street
- GARDENA property has access to an outdoor space, which could be private or shared.
- Yes
- ACCESSIBILITYHow a property has been adapted to meet the needs of vulnerable or disabled individuals.Read more about accessibility in our glossary page.
- Ask agent
Energy performance certificate - ask agent
Dodd Close, Caister-on-Sea, NR30
Add an important place to see how long it'd take to get there from our property listings.
__mins driving to your place
Get an instant, personalised result:
- Show sellers you’re serious
- Secure viewings faster with agents
- No impact on your credit score



Your mortgage
Notes
Staying secure when looking for property
Ensure you're up to date with our latest advice on how to avoid fraud or scams when looking for property online.
Visit our security centre to find out moreDisclaimer - Property reference oeeal_1422172780. The information displayed about this property comprises a property advertisement. Rightmove.co.uk makes no warranty as to the accuracy or completeness of the advertisement or any linked or associated information, and Rightmove has no control over the content. This property advertisement does not constitute property particulars. The information is provided and maintained by One Estate Agents, Gorleston-on-Sea. Please contact the selling agent or developer directly to obtain any information which may be available under the terms of The Energy Performance of Buildings (Certificates and Inspections) (England and Wales) Regulations 2007 or the Home Report if in relation to a residential property in Scotland.
*This is the average speed from the provider with the fastest broadband package available at this postcode. The average speed displayed is based on the download speeds of at least 50% of customers at peak time (8pm to 10pm). Fibre/cable services at the postcode are subject to availability and may differ between properties within a postcode. Speeds can be affected by a range of technical and environmental factors. The speed at the property may be lower than that listed above. You can check the estimated speed and confirm availability to a property prior to purchasing on the broadband provider's website. Providers may increase charges. The information is provided and maintained by Decision Technologies Limited. **This is indicative only and based on a 2-person household with multiple devices and simultaneous usage. Broadband performance is affected by multiple factors including number of occupants and devices, simultaneous usage, router range etc. For more information speak to your broadband provider.
Map data ©OpenStreetMap contributors.





