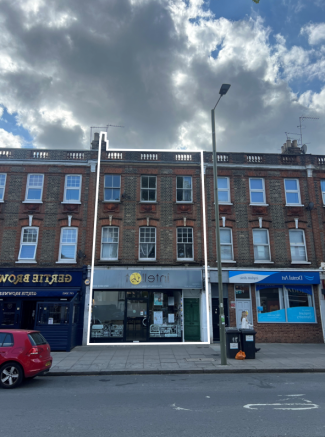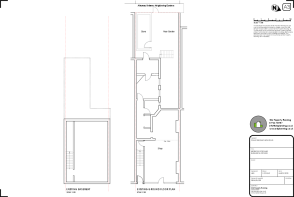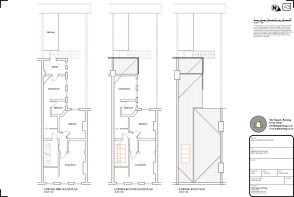93 High Road, East Finchley, London, N2 8AG
- SIZE
Ask agent
- SECTOR
Residential development for sale
Key features
- Shop & Uppers
- Newly Signed Commercial Lease
- Consent for a further 3 or 4 units
- Two Planning Permissions
- Unmodernised
Description
* Opportunity to acquire a terraced shop and uppers comprising 2 apartments and planning consent for extension and excavation to provide a further 3 or 4 apartments.
LOCATION
* The property is located on High Road in East Finchley and is approximately a 5-minute walk to East Finchley underground station, providing regular Northern Line services to Central London.
EXISTING
* The property is arranged across four storeys and extends to approximately 2,560 sqft (GIA).
* The commercial unit occupies the basement and ground floor producing £17,500 per annum on a one-year license from 1st November 2025.
* The newly signed license provides a smaller area of commercial to allow for the development to take place and provide access to the ground and lower ground apartments and to provide a bike store.
* The existing tenant has let the property for over 20 years and has expressed an interest in a long-term lease at market rent (subject to agreeing terms).
* The first floor is occupied by a large one-bedroom flat which is currently vacant and in need of modernisation, extending to approximately 720 sqft (NIA).
* The second floor is occupied by a large one-bedroom flat extending to approximately 652 sqft (NIA) and is currently underlet to an assured tenant producing £15,000 per annum with a rent review in November 2025.
* Both apartments are accessed directly from the High Road via an independent communal staircase.
* The property produces a total income of £32,500 per annum.
PLANNING
Option 1
* Planning was submitted on the 13th May 2025 for the 'Demolition of rear storage building, rear steps and landing. Construction of side and rear extension to the existing rear outrigger and excavation of the basement below, to provide 2no. additional residential units. Mansard roof extension with terrace to the front to create an additional residential unit on the third-floor level. Associated cycle storage and amenity space' (Planning Ref. 25/2002/FUL)
* The proposed development would provide 3 additional units through excavation, rear extension and roof extension extending to approximately 1,480 sqft (NIA).
Option 2
* Planning was approved subject to signing the S106 on the 4th December 2023 for the 'Conversion into 5no. self-contained flats including lower ground and ground floor rear extension following demolition of existing rear storage building and rear access staircase, first and second floor rear extensions. Alterations and extension to the roof to create an additional storey at the third-floor level. Retention of existing ground-floor shop and basement storage. (Amended Description)' (Planning Ref. 23/1660/FUL)
* The proposed redevelopment would entail further excavation of the existing basement, demolition of the rear storage building to allow for a rear extension of the building and the provision of an additional storey. This would provide four additional units (Basement excavation, ground floor rear extension, first floor split the existing units and extend to the rear and extend into the roof space to provide another unit) to accommodate a total of 6 self-contained apartments extending to approximately 3,012 sqft (NIA) whilst retaining commercial use in the ground & basement extending to approximately 844 sqft (GIA).
TERMS
* The property is not elect for VAT.
* The property is available freehold.
* Offers in excess of £1,150,000
Brochures
93 High Road, East Finchley, London, N2 8AG
NEAREST STATIONS
Distances are straight line measurements from the centre of the postcode- East Finchley Station0.2 miles
- Highgate Station1.2 miles
- Finchley Central Station1.4 miles
Notes
Disclaimer - Property reference highroadeastfinchley. The information displayed about this property comprises a property advertisement. Rightmove.co.uk makes no warranty as to the accuracy or completeness of the advertisement or any linked or associated information, and Rightmove has no control over the content. This property advertisement does not constitute property particulars. The information is provided and maintained by Di Properties Ltd, London. Please contact the selling agent or developer directly to obtain any information which may be available under the terms of The Energy Performance of Buildings (Certificates and Inspections) (England and Wales) Regulations 2007 or the Home Report if in relation to a residential property in Scotland.
Map data ©OpenStreetMap contributors.




