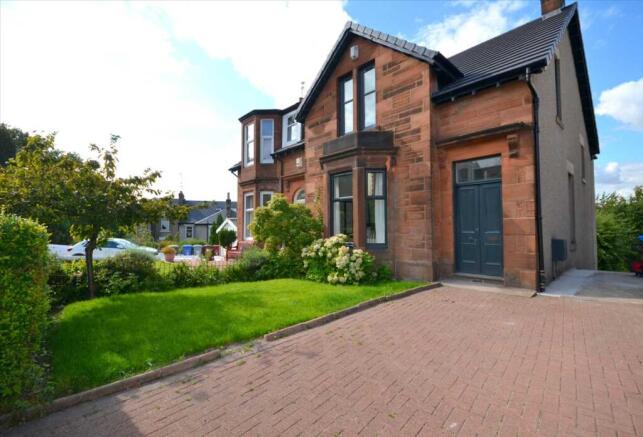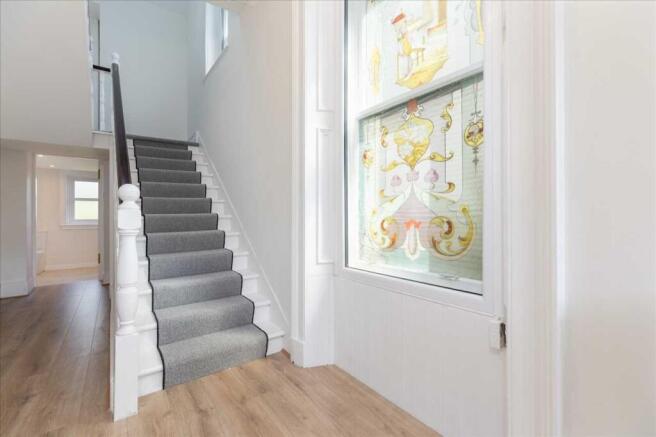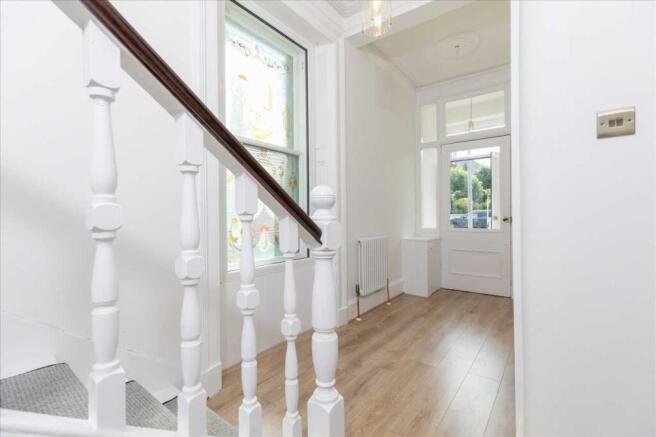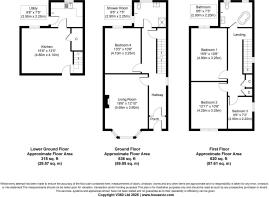Limeside Avenue, Rutherglen, Rutherglen

- PROPERTY TYPE
Semi-Detached
- BEDROOMS
4
- BATHROOMS
2
- SIZE
1,572 sq ft
146 sq m
- TENUREDescribes how you own a property. There are different types of tenure - freehold, leasehold, and commonhold.Read more about tenure in our glossary page.
Freehold
Key features
- Stunning, 4 Bedroom, Semi Detached, Red Sandstone Villa
- Property Undergone Comprehensive Program of Renovations
- New Double Glazed Windows
- New Gas Central Heating System
- Combination of Traditional & Contemporary Features
- Easily Maintained Front & Rear Gardens
- Driveway
Description
Viewing strictly by appointment only.
New roof with guarantee, new double glazing with guarantee, rewire with guarantee, new central heating system including radiators, pipes and new boiler with guarantee for boiler, 2 new shower and bathrooms, new kitchen, new flooring throughout, freshly plastered and decorated, new drainage and sewage system for whole house installed.
This fabulous home has been sympathetically transformed with the utmost attention to detail by the current owner who has an eye for décor, style and the finer detail and has managed to marry together the wonderful combination of traditional AND contemporary features.
Accommodation comprises, storm doors to entrance porch then double-glazed door to impressive hallway which comprises a traditional stained-glass window. The lounge is impressive with bay window, fire surround, cornicing and looks out to the front of the property. The 4th bedroom is off the hallway and is a good-sized room which was formally a dining room and offers wonderful flexibility including used as a 2nd sitting room, snug, tv room or office and looks out over the rear gardens. There is a very spacious shower room with walk in shower cubicle with contemporary tiling, heated towel rail, wc and sink within vanity unit.
Stairs off the hallway which feature mood lighting leads down to the family dining kitchen which will not fail to impress. A fabulous range of wall and base units in white with matching worktops, good sized breakfasting bar, oven, hob, with extractor over and room for further appliances. Door leads directly outside to the patio area for outside dining and entertaining. A good-sized utility room is situated off the kitchen which has ample room for white goods and drying laundry. Further door leads out to rear gardens.
Upstairs are 3 double bedrooms and the stunning 4-piece family bathroom with stand alone bath and show stopping free standing brass taps which certainly gives a wow factor to this already beautiful bathroom. Walk in shower, low level wc and sink encased within vanity unit completes the family bathroom.
Finally, there is gas central heating, double glazing and fresh décor throughout. Externally there is driveway to accommodate multiple cars, easily maintained gardens to front and rear which are mainly laid in lawn with mature shrubs and trees.
Recreational pursuits are varied within the area and include well-maintained parks, golf courses, bowling greens and gyms and there are also a variety of tea rooms, eateries and independent shops in the vicinity. Excellent bus and train links to the City Centre are also only a short walk away and excellent road links close by, giving easy access to the surrounding areas and the Central Belt motorway network system.
Council Tax Band E
Energy Efficiency Rating Band D
Sat Nav G73 3PS
Proof and source of Funds/Anti Money Laundering.
Under the HMRC Anti Money Laundering legislation, all offers to purchase a property on a cash basis or subject to mortgage require evidence of source of funds. This may include evidence of bank statements/funding source, mortgage or confirmation from a solicitor the purchaser has the funds to conclude the transaction.
All individuals involved in the transaction are required to produce proof of identity and proof of address. This is acceptable either as original or certified documents.
1. General: While we endeavour to make our sales particulars fair, accurate and reliable, they are only a general guide to the property and, accordingly, if there is any point which is of particular importance to you, please contact the office and we will be pleased to check the position for you, especially if you are contemplating travelling some distance to view the property.
2. Measurements: These approximate room sizes are only intended as general guidance. You must verify the dimensions carefully before ordering carpets or any built-in furniture.
3. Services: Please note we have not tested the services or any of the equipment or appliances in this property, accordingly we strongly advise prospective buyers to commission their own survey or service reports before finalising their offer to purchase. 4. THESE PARTICULARS ARE ISSUED IN GOOD FAITH BUT DO NOT CONSTITUTE REPRESENTATIONS OF FACT OR FORM PART OF ANY OFFER OR CONTRACT. THE MATTERS REFERRED TO IN THESE PARTICULARS SHOULD BE INDEPENDENTLY VERIFIED BY PROSPECTIVE BUYERS OR TENANTS. NEITHER SEQUENCE (UK) LIMITED NOR ANY OF ITS EMPLOYEES OR AGENTS HAS ANY AUTHORITY TO MAKE OR GIVE ANY REPRESENTATION OR WARRANTY WHATEVER IN RELATION TO THIS PROPERTY.
- COUNCIL TAXA payment made to your local authority in order to pay for local services like schools, libraries, and refuse collection. The amount you pay depends on the value of the property.Read more about council Tax in our glossary page.
- Ask agent
- PARKINGDetails of how and where vehicles can be parked, and any associated costs.Read more about parking in our glossary page.
- Yes
- GARDENA property has access to an outdoor space, which could be private or shared.
- Yes
- ACCESSIBILITYHow a property has been adapted to meet the needs of vulnerable or disabled individuals.Read more about accessibility in our glossary page.
- Ask agent
Limeside Avenue, Rutherglen, Rutherglen
Add an important place to see how long it'd take to get there from our property listings.
__mins driving to your place
Get an instant, personalised result:
- Show sellers you’re serious
- Secure viewings faster with agents
- No impact on your credit score
Your mortgage
Notes
Staying secure when looking for property
Ensure you're up to date with our latest advice on how to avoid fraud or scams when looking for property online.
Visit our security centre to find out moreDisclaimer - Property reference ATB1000828. The information displayed about this property comprises a property advertisement. Rightmove.co.uk makes no warranty as to the accuracy or completeness of the advertisement or any linked or associated information, and Rightmove has no control over the content. This property advertisement does not constitute property particulars. The information is provided and maintained by Austin Beck, Burnside. Please contact the selling agent or developer directly to obtain any information which may be available under the terms of The Energy Performance of Buildings (Certificates and Inspections) (England and Wales) Regulations 2007 or the Home Report if in relation to a residential property in Scotland.
*This is the average speed from the provider with the fastest broadband package available at this postcode. The average speed displayed is based on the download speeds of at least 50% of customers at peak time (8pm to 10pm). Fibre/cable services at the postcode are subject to availability and may differ between properties within a postcode. Speeds can be affected by a range of technical and environmental factors. The speed at the property may be lower than that listed above. You can check the estimated speed and confirm availability to a property prior to purchasing on the broadband provider's website. Providers may increase charges. The information is provided and maintained by Decision Technologies Limited. **This is indicative only and based on a 2-person household with multiple devices and simultaneous usage. Broadband performance is affected by multiple factors including number of occupants and devices, simultaneous usage, router range etc. For more information speak to your broadband provider.
Map data ©OpenStreetMap contributors.





