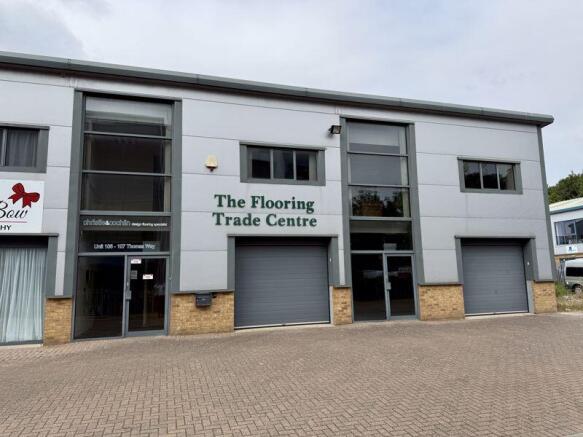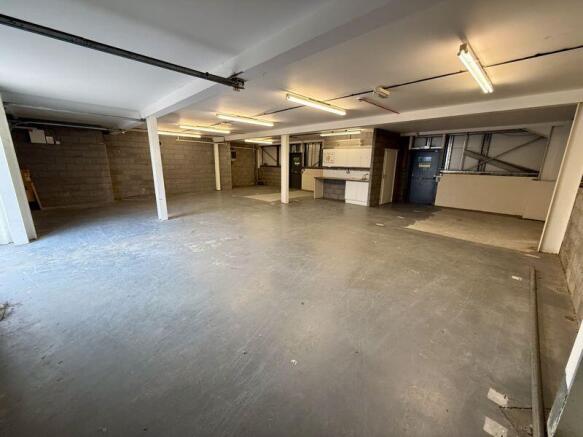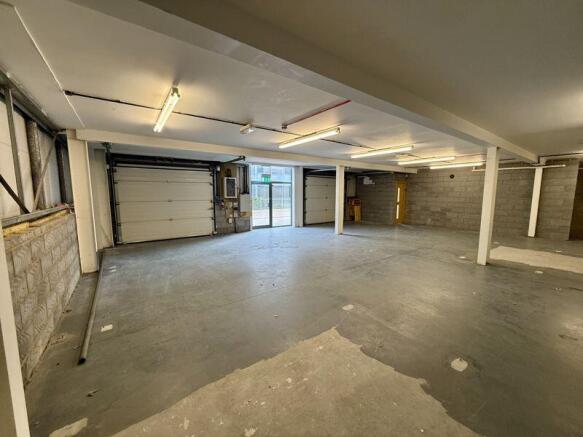Warehouse for sale
Industrial / office unit for sale
- PROPERTY TYPE
Warehouse
- BATHROOMS
2
- SIZE
Ask agent
Key features
- Pair of industrial units opened into one unit
- two sets of electric roller doors to the industrial area
- First floor offices with open display area and four individual offices
- Air conditioning to the first floor
- Off road parking
- Long leasehold sale, remainder of a 999 year lease
- Aluminium double glazed windows an doors
- Insulated clad units
- EPC rating of C
- £365,000 + VAT
Description
Leasehold sale £365,000 + VATThe property was two industrial units opened into one, forming an end of a terrace unit constructed of steel frame with faced brick lower sections to the front and insulated profile elevations under a single pitch roof from front to rear with hidden rainwater goods. The property has double height eaves giving full height first floor office space with a minimum head height to the ground floor of 8ft and the internal walls are block with roller doors, pedestrian access doors and aluminium double glazed windows to the ground and first floor.The units have been opened up to form one good size unit with a pair of electric roller shutter doors and pedestrian access into the industrial area and into separate entrance lobby with staircase to the first floor offices.Within the ground floor there is a kitchenette and wc, plus two emergency rear access doors and externally, five air conditioning units. Stairs to the first floor into open display/office area with wc and kitchenette area. The first floor benefits from suspended ceiling with integral strip lights with diffusers and two air conditioning units to the main open plan office display area and four independent offices to the front, all with desk height trunking and window to the front and an air conditioning unit per office.To the front of the property is an interlocking brick forecourt giving access to the industrial unit and parking. Approx. Measurements sqft sqm Ground Floor Industrial area excl. wc 1458 135.45 First floor Central display/office 810 75.25 Office 136 12.63 Office 139 12.91 Office 129 11.98 Office 123 11.42 Total office space 1337 124.21 Total 2795 259.66
EPC Rate: 74 (C)
Business Rates: £19,500 per annum
Leasehold Term: Remainder of a 999 year lease from 30th June 2006
Service charge: Annual service charge of £350.00 to cover maintenance for the access roads and general area, plus business insurance.
Services: Three phase electric and mains and waste water.
All measurements are for indication purposes only and cannot be relied upon.
Brochures
Full DetailsIndustrial / office unit for sale
NEAREST STATIONS
Distances are straight line measurements from the centre of the postcode- Sturry Station2.5 miles
- Herne Bay Station4.1 miles
- Bekesbourne Station4.2 miles



Notes
Disclaimer - Property reference 12721426. The information displayed about this property comprises a property advertisement. Rightmove.co.uk makes no warranty as to the accuracy or completeness of the advertisement or any linked or associated information, and Rightmove has no control over the content. This property advertisement does not constitute property particulars. The information is provided and maintained by Angela Hirst, Hamstreet. Please contact the selling agent or developer directly to obtain any information which may be available under the terms of The Energy Performance of Buildings (Certificates and Inspections) (England and Wales) Regulations 2007 or the Home Report if in relation to a residential property in Scotland.
Map data ©OpenStreetMap contributors.




