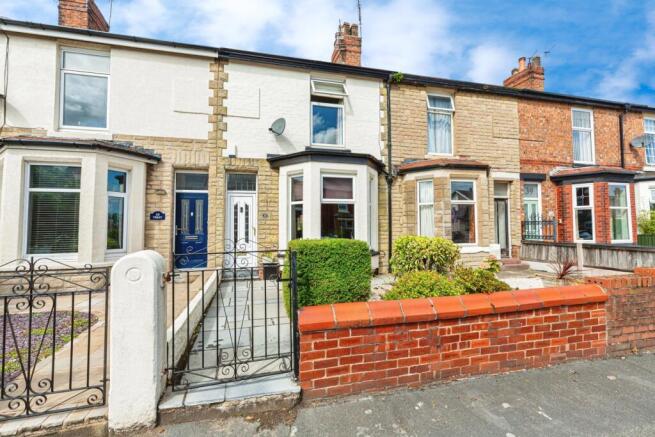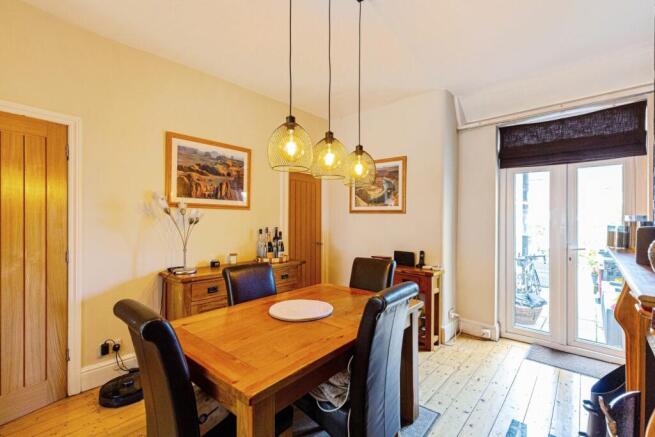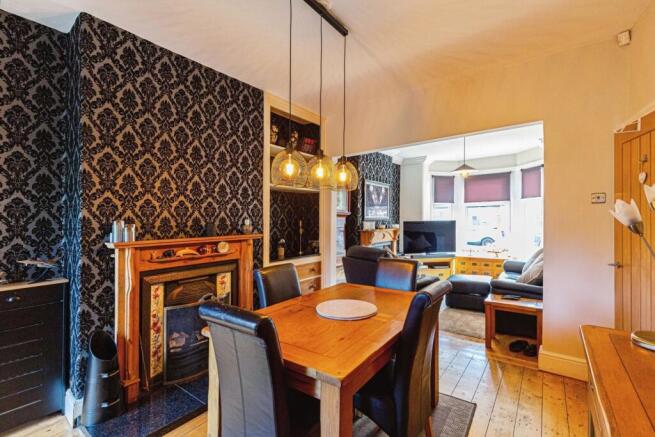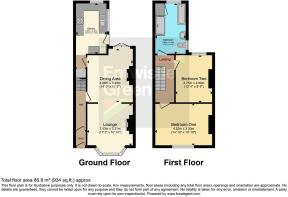Trent Street, LYTHAM ST. ANNES, Lancashire, FY8
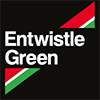
- PROPERTY TYPE
Terraced
- BEDROOMS
2
- BATHROOMS
1
- SIZE
Ask agent
Key features
- Prime Lytham Location – Just a short stroll to Lytham’s vibrant town centre, with boutique shops, stylish bistros, charming cafés, and excellent transport links at your doorstep
- Coastal Living at Its Finest – Only minutes from the picturesque Lytham Green, perfect for scenic walks and relaxed outdoor living
- Immaculately Presented Throughout – A beautifully maintained mid-terrace home combining period charm with modern finishes in perfect harmony
- Elegant Open-Plan Living – Light-filled lounge and dining room with original cast iron fireplaces, bay window, French doors, and character-rich wooden flooring
- Luxury Kitchen with Integrated Appliances – High-gloss units, granite worktops, Bosch double oven, induction hob, wine cooler, dishwasher, and hot water tap
- Spacious Bedrooms with Built-In Storage – Two generously sized double bedrooms, each with modern fitted wardrobes and serene views
- Spa-Like Family Bathroom – Featuring a freestanding roll-top bath, large rainfall shower, traditional towel rail, and stylish tiled finishes
- South-Facing Rear Garden Oasis – Two Indian stone patios, raised planters, charming summer house, and secure gated access – perfect for relaxing or entertaining
- Beautiful Kerb Appeal – Landscaped front garden with Indian stone paving and mature planting welcomes you home in style
Description
From the moment you approach the property, the attention to detail is evident. The front garden is beautifully landscaped with Indian stone paving, gravel borders, and mature planting that adds a welcoming touch of greenery. A UPVC double glazed entrance door with leaded and opaque glass inserts opens into a smart porch, leading through a glazed wooden door into a warm and inviting hallway, where original varnished wooden flooring and a traditional radiator immediately hint at the property’s character and quality.
The heart of the home is a beautifully proportioned open-plan lounge and dining room, filled with natural light from a walk-in bay window to the front and French doors to the sunny rear garden. This stylish yet cosy space showcases two original cast iron fireplaces, one with a living flame gas fire, the other an open fire place, each framed by elegant wooden mantels, decorative tiled surrounds and granite hearths. Alcove shelving and storage add both charm and practicality, while varnished wooden flooring continues the home’s seamless flow.
To the rear of the property, the modern kitchen is a culinary delight. Thoughtfully designed with sleek high-gloss cabinetry and luxurious granite worktops, it comes fully equipped with a range of high-quality integrated appliances including a Bosch double electric oven, induction hob with illuminated extractor fan, fridge, freezer, wine cooler, dishwasher, and washer dryer. A stylish composite sink with a steaming hot water tap and contemporary glass splashbacks elevate the space further, complemented by a modern vertical radiator. Natural light floods in through two UPVC windows and a side stable door, enhancing the sense of space and warmth.
Upstairs, the accommodation is equally impressive. The first floor landing gives access to a fully boarded loft via a hatch with ladder, offering excellent storage potential. The spacious main bedroom to the front boasts a large UPVC double glazed window and an extensive range of fitted modern wardrobes, while the second double bedroom enjoys peaceful garden views from a similarly large window and features fitted wardrobes for ample storage.
The stunning four-piece family bathroom is a true retreat, featuring a luxurious roll-top freestanding bath, a generous shower enclosure with waterfall and handheld shower, pedestal wash basin, and WC. Tastefully finished with part-tiled walls, tiled flooring, and a traditional heated towel rail, the bathroom also houses a discreet storage cupboard for the combi boiler.
Outside, the south-facing rear garden is a serene and sunny oasis, thoughtfully divided into two sections. The first offers a beautifully paved Indian stone patio surrounded by raised planters bursting with established shrubs and greenery, ideal for al fresco dining or entertaining. Beyond, another Indian stone patio provides further relaxation space, complete with a charming summer house, a dedicated bin store, and a secure rear gate for added convenience.
Stylish, spacious, and impeccably maintained throughout, this exceptional mid-terraced home in the heart of Lytham is a rare gem that promises an enviable lifestyle in one of the Fylde Coast’s most desirable locations. Early viewing is highly recommended to fully appreciate the elegance, quality, and location of this outstanding property.
Brochures
Particulars- COUNCIL TAXA payment made to your local authority in order to pay for local services like schools, libraries, and refuse collection. The amount you pay depends on the value of the property.Read more about council Tax in our glossary page.
- Band: C
- PARKINGDetails of how and where vehicles can be parked, and any associated costs.Read more about parking in our glossary page.
- On street
- GARDENA property has access to an outdoor space, which could be private or shared.
- Yes
- ACCESSIBILITYHow a property has been adapted to meet the needs of vulnerable or disabled individuals.Read more about accessibility in our glossary page.
- Ask agent
Trent Street, LYTHAM ST. ANNES, Lancashire, FY8
Add an important place to see how long it'd take to get there from our property listings.
__mins driving to your place
Get an instant, personalised result:
- Show sellers you’re serious
- Secure viewings faster with agents
- No impact on your credit score
Your mortgage
Notes
Staying secure when looking for property
Ensure you're up to date with our latest advice on how to avoid fraud or scams when looking for property online.
Visit our security centre to find out moreDisclaimer - Property reference STS250269. The information displayed about this property comprises a property advertisement. Rightmove.co.uk makes no warranty as to the accuracy or completeness of the advertisement or any linked or associated information, and Rightmove has no control over the content. This property advertisement does not constitute property particulars. The information is provided and maintained by Entwistle Green, Lytham St. Annes. Please contact the selling agent or developer directly to obtain any information which may be available under the terms of The Energy Performance of Buildings (Certificates and Inspections) (England and Wales) Regulations 2007 or the Home Report if in relation to a residential property in Scotland.
*This is the average speed from the provider with the fastest broadband package available at this postcode. The average speed displayed is based on the download speeds of at least 50% of customers at peak time (8pm to 10pm). Fibre/cable services at the postcode are subject to availability and may differ between properties within a postcode. Speeds can be affected by a range of technical and environmental factors. The speed at the property may be lower than that listed above. You can check the estimated speed and confirm availability to a property prior to purchasing on the broadband provider's website. Providers may increase charges. The information is provided and maintained by Decision Technologies Limited. **This is indicative only and based on a 2-person household with multiple devices and simultaneous usage. Broadband performance is affected by multiple factors including number of occupants and devices, simultaneous usage, router range etc. For more information speak to your broadband provider.
Map data ©OpenStreetMap contributors.
