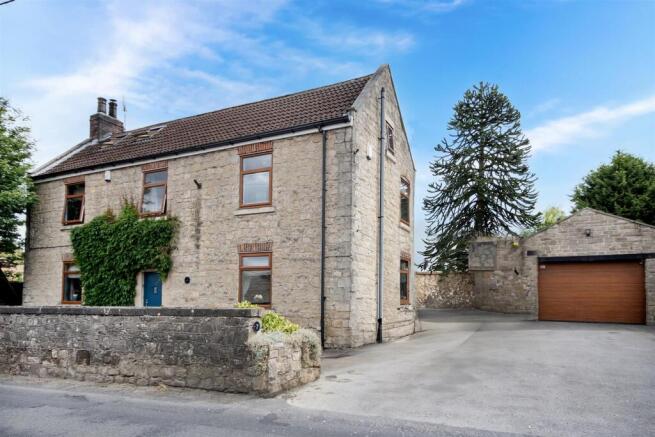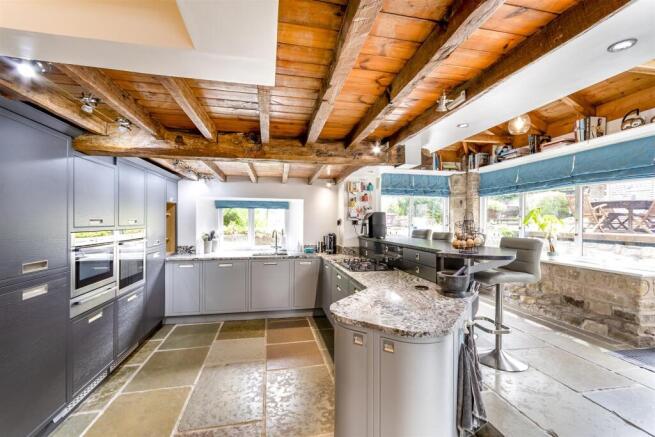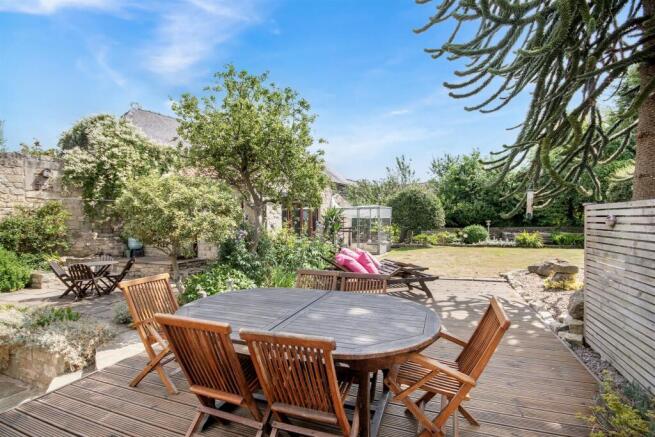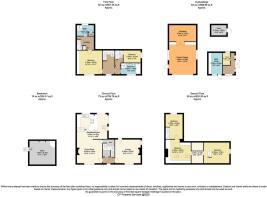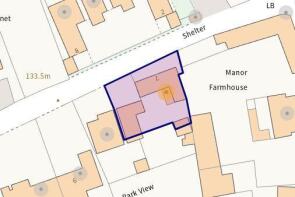
Park View Cottage, Greaves Sike Lane, Micklebring, Rotherham

- PROPERTY TYPE
Detached
- BEDROOMS
4
- BATHROOMS
2
- SIZE
2,280 sq ft
212 sq m
- TENUREDescribes how you own a property. There are different types of tenure - freehold, leasehold, and commonhold.Read more about tenure in our glossary page.
Freehold
Key features
- Period Character & Luxury: 17th-century stone-built home with exposed beams, stonework, and modern high-end finishes.
- Spacious Living: Over 2,200 sq ft across three floors, featuring four bedrooms, multiple reception rooms, and dedicated study space.
- Bespoke Kitchen: Glenwood oak cabinetry, granite worktops, breakfast bar, and integrated appliances in a sunlit open-plan layout.
- Exceptional Outdoor Space: Private, south-facing garden with lawn, terraces, decking, outdoor kitchen, and garden room with sauna.
- Ample Parking & Utility: Deep driveway, detached garage with workshop, log store, and additional storage throughout.
- Prime Location: Located in picturesque Micklebring with excellent road links, access to amenities, and quality local schools nearby.
Description
Description - Positioned in the heart of the highly desirable and picturesque village of Micklebring, this outstanding stone-built detached residence is a fine example of period charm meeting contemporary refinement. Believed to date back to the 17th century, the property has been lovingly restored and thoughtfully extended over time to create a truly unique family home—full of warmth, personality, and versatile living space. Every aspect of this remarkable property reflects a commitment to quality and style, with original character details such as exposed stone walls, timber beams, and traditional fireplaces blending seamlessly with carefully selected modern finishes.
Set behind a traditional stone boundary wall, the property enjoys a strong sense of privacy and kerb appeal from the outset. A wide and deep driveway provides extensive off-road parking and leads to a large detached double garage, complete with an adjoining workshop space—ideal for car enthusiasts, hobbyists, or those needing extra practical storage. The exterior continues to impress with a pebbled forecourt, log store, and beautifully landscaped gardens that offer a welcoming entrance and set the tone for what lies within.
Upon entering, the home unfolds over four levels and offers over 2,200 square feet of versatile accommodation. The ground floor is perfectly suited for both family life and entertaining, with a welcoming entrance hall leading into a character-rich lounge featuring exposed stonework, a deep-set inglenook fireplace, and charming window seats. This room exudes a sense of history and comfort, ideal for cosy evenings or relaxed gatherings. The adjacent sitting and dining room continues the theme of rustic elegance, complete with another striking stone fireplace and a log-burning stove that forms a natural focal point. This space flows beautifully into the open-plan breakfast kitchen, creating a sociable and fluid living area. The kitchen itself is a standout feature of the home, designed with both beauty and functionality in mind. Fitted with bespoke solid oak cabinetry by Glenwood, topped with granite work surfaces and equipped with a full range of integrated appliances, it caters effortlessly to everyday cooking and entertaining alike. A conservatory-style extension, with vaulted ceiling and Velux windows, brings in abundant natural light and offers garden views, while a door opens directly onto the rear terrace—enhancing the connection between indoor and outdoor living.
Beneath the ground floor, a generous cellar provides excellent storage or potential for use as a wine room or hobby space. The upper levels of the home are equally well-considered. On the first floor, there are three well-proportioned bedrooms, including a lovely principal bedroom that retains original stone features and enjoys a peaceful aspect. A stylish and contemporary shower room and a separate family bathroom, both fitted to a high standard and benefiting from underfloor heating, provide comfort and convenience for family life.
A second staircase rises to the top floor, where two further spacious double bedrooms are found, each full of character and natural light. One of these connects to a dressing room, while an additional room on this level offers ideal space for a home office, study, or creative retreat—making the upper floor perfect for teenagers, guests, or those seeking quiet separation for work or hobbies.
The south-facing rear garden is another highlight, offering a private and beautifully designed outdoor space. With a combination of lawn, raised beds, mature planting, and multiple seating areas including a large paved terrace and timber decking, the garden invites relaxation and outdoor entertaining in equal measure. A fully fitted outdoor kitchen—complete with sink, power, lighting, and dishwasher—adds a luxurious touch for al fresco dining. The detached garden room extends the living space further and currently houses a utility area, a washroom, and a sauna. This versatile space could easily be adapted to suit a wide range of uses, from a home gym or wellness studio to additional guest accommodation.
The property is well-equipped for modern living with oil-fired central heating, double glazing throughout, a serviced alarm system, and mains connections for electricity, water, and drainage. A Calor gas supply is connected to the kitchen hob, providing efficient and responsive cooking options.
Located in one of South Yorkshire’s most attractive villages, Park View Cottage offers a rare combination of historic charm, generous proportions, and contemporary comfort. Micklebring is a peaceful rural setting with easy access to the amenities of nearby Wickersley and excellent road links via the M1 and M18 to Sheffield, Doncaster, and Rotherham. With its outstanding layout, private setting, and beautiful interiors, this is a home that truly must be seen to be appreciated—a perfect blend of past and present, and an exceptional opportunity for those seeking something special.
Brochures
Park View Cottage, Greaves Sike Lane, Micklebring,Brochure- COUNCIL TAXA payment made to your local authority in order to pay for local services like schools, libraries, and refuse collection. The amount you pay depends on the value of the property.Read more about council Tax in our glossary page.
- Band: E
- PARKINGDetails of how and where vehicles can be parked, and any associated costs.Read more about parking in our glossary page.
- Yes
- GARDENA property has access to an outdoor space, which could be private or shared.
- Yes
- ACCESSIBILITYHow a property has been adapted to meet the needs of vulnerable or disabled individuals.Read more about accessibility in our glossary page.
- Ask agent
Park View Cottage, Greaves Sike Lane, Micklebring, Rotherham
Add an important place to see how long it'd take to get there from our property listings.
__mins driving to your place
Get an instant, personalised result:
- Show sellers you’re serious
- Secure viewings faster with agents
- No impact on your credit score
Your mortgage
Notes
Staying secure when looking for property
Ensure you're up to date with our latest advice on how to avoid fraud or scams when looking for property online.
Visit our security centre to find out moreDisclaimer - Property reference 34060096. The information displayed about this property comprises a property advertisement. Rightmove.co.uk makes no warranty as to the accuracy or completeness of the advertisement or any linked or associated information, and Rightmove has no control over the content. This property advertisement does not constitute property particulars. The information is provided and maintained by Eadon Lockwood & Riddle, Rotherham. Please contact the selling agent or developer directly to obtain any information which may be available under the terms of The Energy Performance of Buildings (Certificates and Inspections) (England and Wales) Regulations 2007 or the Home Report if in relation to a residential property in Scotland.
*This is the average speed from the provider with the fastest broadband package available at this postcode. The average speed displayed is based on the download speeds of at least 50% of customers at peak time (8pm to 10pm). Fibre/cable services at the postcode are subject to availability and may differ between properties within a postcode. Speeds can be affected by a range of technical and environmental factors. The speed at the property may be lower than that listed above. You can check the estimated speed and confirm availability to a property prior to purchasing on the broadband provider's website. Providers may increase charges. The information is provided and maintained by Decision Technologies Limited. **This is indicative only and based on a 2-person household with multiple devices and simultaneous usage. Broadband performance is affected by multiple factors including number of occupants and devices, simultaneous usage, router range etc. For more information speak to your broadband provider.
Map data ©OpenStreetMap contributors.
