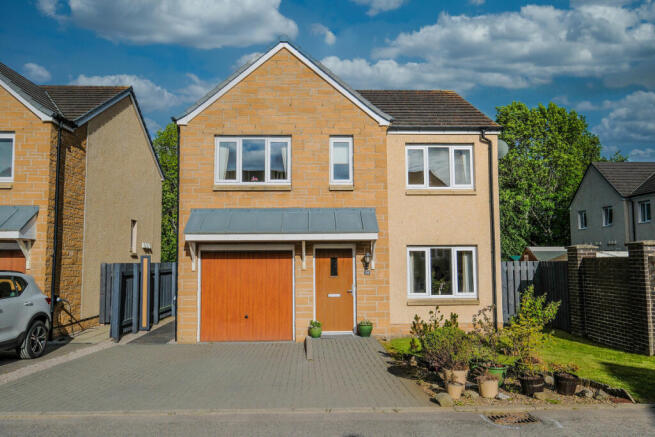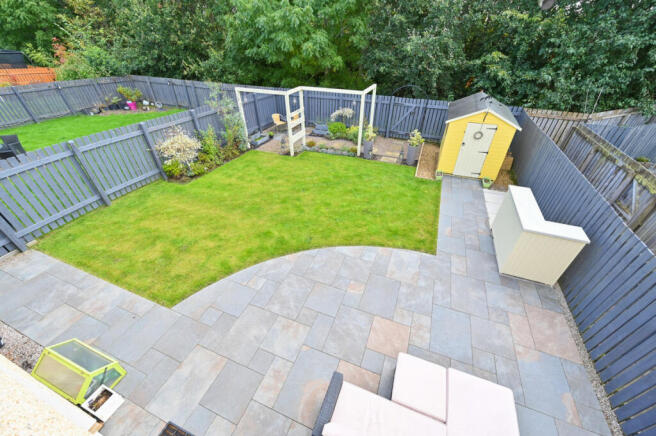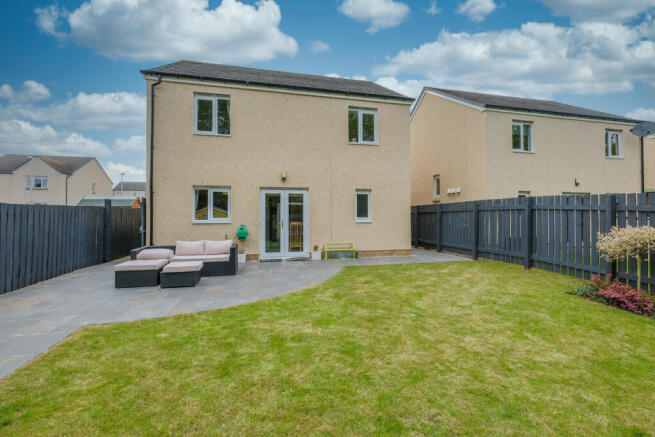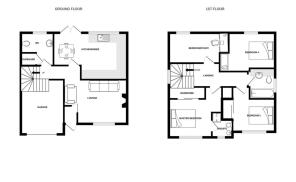
Baillie Drive, Alford

- PROPERTY TYPE
Detached
- BEDROOMS
4
- BATHROOMS
2
- SIZE
1,109 sq ft
103 sq m
- TENUREDescribes how you own a property. There are different types of tenure - freehold, leasehold, and commonhold.Read more about tenure in our glossary page.
Freehold
Key features
- Cloakroom
- Double Glazing
- Ensuite Shower
- Fireplace
- Fitted Bathroom
- Fitted Kitchen
- Garage
- Garden
- Integrated Appliances
- No Onward Chain
Description
This detached home is located in the village of Alford, nestled within an established residential area. This home flows well and is in move in condition. On entering the property you have a small entrance hall which is bright and welcoming. There is space for hanging up outerwear and storing shoes. Flowing through to the lounge which is generous in size and benefits from fabulous natural light.
The dining kitchen is fitted with good quality base and wall units offering plenty of storage solutions, along with ample work-top space for food preparation. Built-in appliances include; Electric oven Gas hob Fridge freezer Extractor fan There is a generous space for a dining table and chairs. The patio doors allow beautiful views of the garden and lead out on to a paved patio area.
A cloakroom which is fitted with a toilet and wash hand basin, there is also a large cupboard which has the washing machine. There is space for a stackable condensing dryer, should you wish to have one.
Upstairs: The stairwell has a window, allowing natural light to flow through the house. The master bedroom is spacious and has built-in mirrored wardrobes. The en-suite has a large walk-in shower, wash hand basin and toilet. Fitted with an Xpelair fan and window allowing for good ventilation. neutrally tiled with a shaver socket and shelving, excellent for storing towels and toiletaries. Bedroom two is a good size and also has built-in mirrored wardrobes. Bedroom 3 is currently used as a study, however it would make an excellent single bedroom. Bedroom 4 is a good size double bedroom with fitted wood effect wardrobes and drawers. The family bathroom has a bath with an overhead shower. The toilet and sink are fitted into a wood-effect unit, allowing storage for toiletaries. Fitted with an Xpelair fan and window for great ventilation. Loft access can be made via a hatch in the upper hall. There is a wooden ladder and the loft has been professionally fully floored and fitted with a light. Great for storing items that are not in frequent use.
Externally: The garage has space for one car and has been fitted with an up and over aluminium door. The front of the house is partially lock-blocked for the drive and the rest is laid to lawn with decorative planters. There's an electric car charger which is a great addition to the house. To the rear there is a beautiful garden, which is fully enclosed. There is a porcelain patio which was laid by a certified master craftsman, and comes with certification and warranty. An area with seating and the middle portion is in grass, to the rear there is another seating area with a wooden pergola, stepping stones and dressed with chuckies. Also a garden shed for storage. Contemporary side gates have been added for nicer access and egress to the rear, in addition to create an enclosed space for discrete storage of bins and outdoor furniture when not in use. The rear garden gives a sense of tranquility, it looks on to a protected wooded area with amazing wildlife.
The property benefits from Double glazing and LPG central heating which is collectively purchased by the scheme and metered at the house for usage. In move in condition, this property is immaculately presented.
Location: Alford is a thriving village with so much to offer people of any age. A host of local amenties, artisan shops, and eateries. Nursery, primary and a secondary schools, which are only a five minute walk away. The community campus has a a library, climbing wall, swimming pool and a good selection of recreational classes for all ages. A dry ski slope which is operational all year round. Alford is also home to Haughton park. Haughton Park has forest and riverside walks, a large play area and a bicycle pump track. There is a seasonal model train that runs to and fro the village and park. Also the Grampian Transport Museum which hosts a variety of events throughout the year. Alford is a thirty minute commute from Inverurie and Westhill. Aberdeen is a forty-five minute commute.
Council Tax Band: E (Aberdeenshire Council)
Tenure: Freehold
Entrance hall
1.33m x 2.05m
Lounge
3.62m x 4.28m
Cloakroom
1.27m x 2.26m
Kitchen/diner
4.54m x 2.43m
Master bedroom
3.33m x 3.1m
En-suite
1.39m x 1.52m
Bedroom 2
3.46m x 2.72m
Bedroom 3
3.22m x 3.92m
Bedroom 4
3.03m x 2.88m
Loft room
Garage
Brochures
Brochure- COUNCIL TAXA payment made to your local authority in order to pay for local services like schools, libraries, and refuse collection. The amount you pay depends on the value of the property.Read more about council Tax in our glossary page.
- Band: E
- PARKINGDetails of how and where vehicles can be parked, and any associated costs.Read more about parking in our glossary page.
- Garage,Driveway,Off street,EV charging
- GARDENA property has access to an outdoor space, which could be private or shared.
- Front garden,Private garden,Enclosed garden,Rear garden
- ACCESSIBILITYHow a property has been adapted to meet the needs of vulnerable or disabled individuals.Read more about accessibility in our glossary page.
- Ask agent
Baillie Drive, Alford
Add an important place to see how long it'd take to get there from our property listings.
__mins driving to your place
Get an instant, personalised result:
- Show sellers you’re serious
- Secure viewings faster with agents
- No impact on your credit score
About Compass Estates, Livingston
Alba Innovation Centre, Alba Campus, Livingston, West Lothian, EH54 7GA

Your mortgage
Notes
Staying secure when looking for property
Ensure you're up to date with our latest advice on how to avoid fraud or scams when looking for property online.
Visit our security centre to find out moreDisclaimer - Property reference 25237212. The information displayed about this property comprises a property advertisement. Rightmove.co.uk makes no warranty as to the accuracy or completeness of the advertisement or any linked or associated information, and Rightmove has no control over the content. This property advertisement does not constitute property particulars. The information is provided and maintained by Compass Estates, Livingston. Please contact the selling agent or developer directly to obtain any information which may be available under the terms of The Energy Performance of Buildings (Certificates and Inspections) (England and Wales) Regulations 2007 or the Home Report if in relation to a residential property in Scotland.
*This is the average speed from the provider with the fastest broadband package available at this postcode. The average speed displayed is based on the download speeds of at least 50% of customers at peak time (8pm to 10pm). Fibre/cable services at the postcode are subject to availability and may differ between properties within a postcode. Speeds can be affected by a range of technical and environmental factors. The speed at the property may be lower than that listed above. You can check the estimated speed and confirm availability to a property prior to purchasing on the broadband provider's website. Providers may increase charges. The information is provided and maintained by Decision Technologies Limited. **This is indicative only and based on a 2-person household with multiple devices and simultaneous usage. Broadband performance is affected by multiple factors including number of occupants and devices, simultaneous usage, router range etc. For more information speak to your broadband provider.
Map data ©OpenStreetMap contributors.





