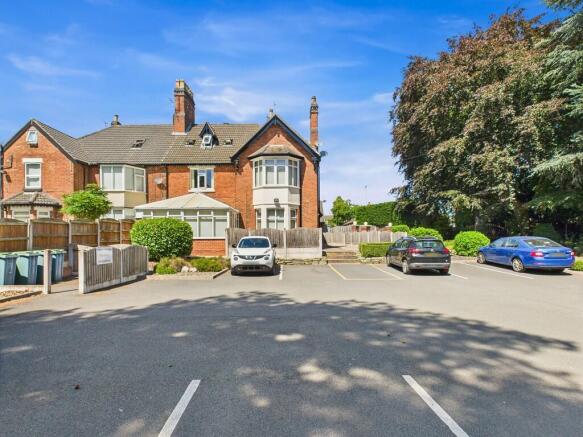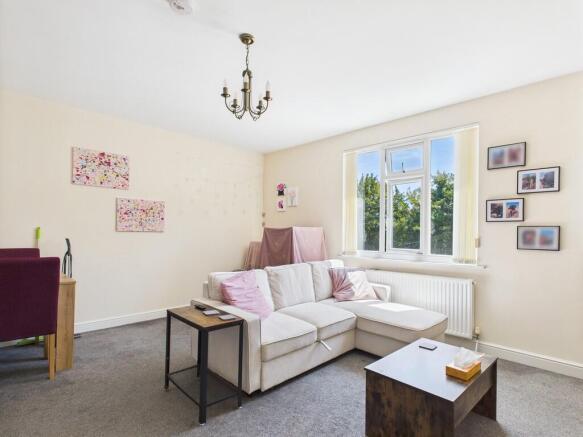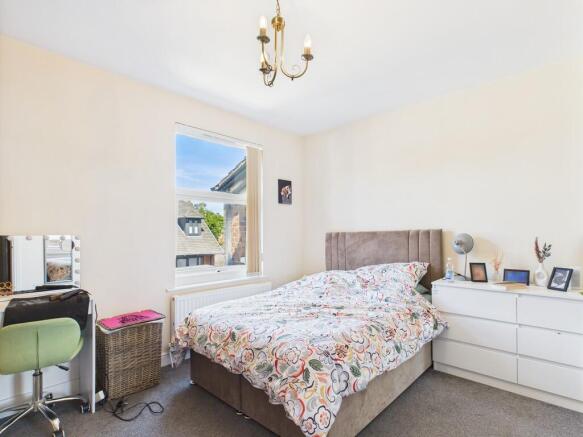Newport Road, Stafford

- PROPERTY TYPE
Semi-Detached
- BEDROOMS
6
- BATHROOMS
5
- SIZE
Ask agent
- TENUREDescribes how you own a property. There are different types of tenure - freehold, leasehold, and commonhold.Read more about tenure in our glossary page.
Freehold
Key features
- Five Self Contained Apartments
- Car Park to the Front
- Kitchen
- Bedroom
- Living Area
- Bathroom
- Cellar
- Rear Garden
- Investment Opportunity
- Modern Method of Auction
Description
Tenants benefit from a front car park, private rear garden, shared laundry room, outdoor storage, and cellar-enhancing appeal and retention.
The town's strong rental demand, boosted by students and commuters, combined with excellent rail links (to Birmingham, Manchester and London) and ongoing local regeneration, supports both yield and growth.
For full rental data, viewings, or more information, please call 01785 244 509 or email .
FLAT ONE
ENTRANCE 11' 10" x 4' 11" (3.61m x 1.5m) When you walk through the front door, you enter a modest entrance hall with doors leading straight into the bedroom and the living room. From the living room, you pass through to the conservatory, giving easy access to that sunlit space
BEDROOM 15' 5" x 9' 5" (4.7m x 2.87m) This spacious master bedroom is a standout rental asset-its generous proportions easily accommodate double beds, wardrobes, or a dedicated workspace. The prominent bay window floods the room with natural light and extends the floor area outward, creating an inviting alcove that tenants will love-ideal for a reading nook, window seat, or compact desk setup. Bay windows also improve ventilation and give the room a more open, appealing feel, enhancing tenant satisfaction and potentially boosting the property's rental value by offering a distinctive, desirable space
BATHROOM 7' 9" x 3' 11" (2.36m x 1.19m) This functional shower room is designed for efficiency and ease of use. It features a walk-in shower, a contemporary pedestal sink. The space is fully tiled, offering a clean and low-maintenance environment. Ideal for tenants who prefer quick and convenient showers, this setup maximizes space and minimizes upkeep, making it a practical choice for rental properties.
OPEN KITCHEN/ LIVING ROOM 17' 0" x 14' 4" (5.18m x 4.37m) This expansive living area seamlessly combines a spacious lounge with a fully fitted kitchen, creating a versatile open-plan space ideal for modern tenants. The layout enhances natural light flow, offering a bright and airy atmosphere that appeals to professionals and couples seeking comfort and functionality. The design maximizes space, making it perfect for both relaxation and entertaining, ensuring high tenant satisfaction and retention.
CONSERVATORY 15' 0" x 13' 0" (4.57m x 3.96m) Bright and airy, this generously sized conservatory offers a seamless transition from the living room into a versatile second lounge. Bathed in natural light through its full-height glazed walls and roof, the space provides panoramic views of the garden while staying comfortable and inviting all year round. It's ideal for use as a relaxed sitting area, informal dining zone, home office, or hobby space-adding significant functional value beyond a standard living room, this property also has access to its own private garden via the conservatory.
FLAT 2
ENTRANCE The entrance to the flat is simple and functional. As you walk in, there's a small hallway area with space to hang coats or leave shoes. The main door is solid and secure, and the flooring is easy to clean. From the entrance, you have direct access to all rooms within the flat, making it a practical and straightforward layout.
BEDROOM ONE 6' 6" x 13' 7" (1.98m x 4.14m) This well-proportioned bedroom offers strong tenant appeal, enhanced by a large bay window that brings in excellent natural light and creates a sense of space. The bay area is ideal for a desk, reading nook, or additional storage - increasing the room's functionality. Neutral décor and a practical layout make it easy to furnish and maintain, while the quiet setting adds to its long-term letting potential. A great feature for attracting quality tenants or adding value in a resale scenario.
BEDROOM TWO 10' 5" x 6' 4" (3.18m x 1.93m) A compact room ideal for use as a home office, nursery, or extra storage space. Despite its size, it benefits from natural light and can be easily adapted to suit a variety of needs.
BATHROOM 7' 6" x 4' 9" (2.29m x 1.45m) This functional shower room is designed for efficiency and ease of use. It features a walk-in shower, a contemporary pedestal sink. The space is fully tiled, offering a clean and low-maintenance environment. Ideal for tenants who prefer quick and convenient showers, this setup maximizes space and minimizes upkeep, making it a practical choice for rental properties.
LVING AREA 13' 10" x 13' 7" (4.22m x 4.14m) The living room is bright and exceptionally spacious, offering plenty of room for both relaxation and entertaining. Its open-plan layout provides seamless access to the kitchen, creating a modern and sociable living space. Large windows bring in natural light, enhancing the open feel and making the room a central feature of the flat.
KITCHEN 6' 10" x 8' 8" (2.08m x 2.64m) The kitchen is modern and well-equipped, featuring built-in appliances for convenience and a clean, streamlined look. Spotlights provide bright, focused lighting, enhancing both practicality and style. The layout is efficient and open, making it ideal for everyday cooking or entertaining.
FLAT THREE
ENTRANCE The flat features a well-designed entrance hallway that enhances both functionality and tenant appeal. Upon entry, there's a practical space allocated for coats and shoe storage-ideal for maintaining a clean, organized living environment. This entry point provides immediate access to both the bedroom and the living room, offering an efficient layout that supports seamless navigation and maximizes usable space. The smart flow and thoughtful design add to the property's rental desirability and long-term value retention.
BEDROOM 10' 9" x 11' 8" (3.28m x 3.56m) The property features a generously sized bedroom designed for comfort and practicality. It includes built-in wardrobes, providing ample storage without compromising floor space-ideal for modern living . The room's spacious layout allows flexibility for additional furnishings, enhancing overall appeal to long-term renters or professionals seeking a well-appointed living environment. High rental demand is supported by both the quality and usability of this key living space.
BATHROOM 10' 6" x 6' 3" (3.2m x 1.91m) The flat benefits from a spacious, well-appointed bathroom featuring a full-sized bathtub with an overhead shower-catering to both convenience and comfort. The generous layout enhances usability and tenant satisfaction, appealing to a wide range of occupants from professionals to small families. High-quality fittings and a clean, modern design contribute to low maintenance requirements and strong rental appeal.
LIVING ROOM 15' 10" x 13' 8" (4.83m x 4.17m) The living room offers a bright and inviting space, enhanced by a charming bay window that floods the area with natural light and adds character. Its open access to the kitchen creates a modern, open-plan feel-ideal for entertaining and everyday living. This layout is highly desirable among tenants, promoting a sense of space and connectivity while maximizing natural light throughout the main living areas.
KITCHEN 7' 4" x 4' 10" (2.24m x 1.47m) The kitchen is fully equipped with modern fitted appliances, offering both functionality and a streamlined aesthetic. A well-positioned window brings in natural light and provides ventilation-enhancing the cooking experience and reducing moisture build-up. The efficient layout and quality finishes make this kitchen both tenant-friendly and low-maintenance, contributing to long-term rental appeal and reduced upkeep costs.
FLAT FOUR
ENTRANCE The entrance hallway serves as a functional central point of the flat, offering direct access to both the bedroom and living room. This efficient layout enhances privacy and flow, supporting modern living needs while maximizing the use of internal space. Its smart design contributes to overall tenant satisfaction and boosts the property's long-term rental appeal.
LIVING ROOM 16' 9" x 14' 7" (5.11m x 4.44m) The flat features a bright and spacious open-plan living area seamlessly connected to the kitchen, creating a modern and sociable space ideal for contemporary lifestyles. Large windows allow for an abundance of natural light, enhancing the sense of space and comfort. This open layout is highly attractive to tenants, encouraging long-term occupancy and supporting strong rental demand.
KITCHEN The kitchen forms part of the open-plan living area, offering a cohesive and contemporary layout that maximizes space and functionality. Designed with fitted appliances and modern finishes, it blends seamlessly into the main living space-ideal for tenants who value convenience and a sociable living environment. This integrated design supports efficient use of space and enhances overall appeal for long-term renters.
BEDROOM 12' 10" x 9' 6" (3.91m x 2.9m) The property features a spacious double bedroom with ample natural light, creating a bright and welcoming atmosphere. Generous proportions allow for flexibility in furnishing, while large windows enhance the sense of space and comfort. This well-lit room is highly appealing to professional tenants and couples, supporting strong rental demand and long-term occupancy.
BATHROOM 7' 1" x 3' 11" (2.16m x 1.19m) The bathroom is modern and spacious, featuring a sleek walk-in shower that combines style with practicality. This contemporary design maximizes space while offering easy access and low maintenance, appealing to a broad tenant base. Quality fixtures and efficient layout contribute to tenant satisfaction and long-term property value.
FLAT FIVE
ENTRANCE The entrance hallway offers a central hub with direct access to all rooms within the property, optimizing flow and privacy throughout the flat. This efficient layout enhances convenience and maximizes usable space, making it attractive to tenants seeking practical and well-organized living arrangements. Its thoughtful design supports strong rental appeal and long-term occupancy.
KITCHEN/LIVING AREA 15' 11" x 13' 6" (4.85m x 4.11m) This property boasts a huge, open-plan kitchen and living area that serves as the vibrant heart of the home. The generous space allows for flexible furniture arrangements and effortless entertaining, while large windows ensure the room is filled with natural light. Modern fittings and a seamless layout enhance functionality and aesthetic appeal.
BEDROOM 10' 10" x 19' 2" (3.3m x 5.84m) This spacious bedroom is flooded with natural light, thanks to two massive sunlight windows that create a bright and airy atmosphere. The abundant daylight enhances the room's generous proportions, making it an inviting and comfortable retreat. Ideal for tenants who value space and natural illumination.
BATHROOM 5' 9" x 4' 9" (1.75m x 1.45m) The spacious bathroom features a modern walk-in shower, combining sleek design with practical accessibility. Large windows flood the space with natural sunlight, creating a bright and refreshing environment that enhances the overall living experience. This well-lit and airy bathroom is designed for comfort and ease of maintenance, appealing to a wide range of tenants and supporting strong rental demand.
ID CHECKS When an offer is accepted on a property marketed by Martin & Co, we are legally required to confirm the identity of all buyers and to carry out ongoing compliance checks until the sale is completed.
To meet these obligations, Martin & Co may work with our trusted verification partner, MoveButler, to process your ID checks. This is purely an identity verification procedure - it is not a credit check and will not impact your credit score or history.
A fee of £30.00 including VAT per buyer is payable once an offer has been agreed. This payment is taken in advance, prior to the issue of the Memorandum of Sale, and is non-refundable.
These checks form an essential part of our due diligence and help ensure the smooth and secure progress of your purchase.
MODERN METHOD OF AUCTION This property is for sale by the Modern Method of Auction, meaning the buyer and seller are to Complete within 56 days (the "Reservation Period"). Interested parties personal data will be shared with the Auctioneer (iamsold).
If considering buying with a mortgage, inspect and consider the property carefully with your lender before bidding.
A Buyer Information Pack is provided. The winning bidder will pay £349.00 including VAT for this pack which you must view before bidding.
The buyer signs a Reservation Agreement and makes payment of a non-refundable Reservation Fee of 4.50% of the purchase price including VAT, subject to a minimum of £6,600.00 including VAT. This is paid to reserve the property to the buyer during the Reservation Period and is paid in addition to the purchase price. This is considered within calculations for Stamp Duty Land Tax.
Services may be recommended by the Agent or Auctioneer in which they will receive payment from the service provider if the service is taken. Payment varies but will be no more than £450.00. These services are optional.
DISCLAIMER These particulars are intended to give a fair description of the property but do not constitute an offer or contract. All information, descriptions, measurements, and images are provided in good faith and are believed to be correct at the time of publication; however, their accuracy cannot be guaranteed. Interested parties should satisfy themselves as to the correctness of all details through inspection or other means.
- COUNCIL TAXA payment made to your local authority in order to pay for local services like schools, libraries, and refuse collection. The amount you pay depends on the value of the property.Read more about council Tax in our glossary page.
- Ask agent
- PARKINGDetails of how and where vehicles can be parked, and any associated costs.Read more about parking in our glossary page.
- Off street
- GARDENA property has access to an outdoor space, which could be private or shared.
- Yes
- ACCESSIBILITYHow a property has been adapted to meet the needs of vulnerable or disabled individuals.Read more about accessibility in our glossary page.
- Ask agent
Newport Road, Stafford
Add an important place to see how long it'd take to get there from our property listings.
__mins driving to your place
Get an instant, personalised result:
- Show sellers you’re serious
- Secure viewings faster with agents
- No impact on your credit score
Your mortgage
Notes
Staying secure when looking for property
Ensure you're up to date with our latest advice on how to avoid fraud or scams when looking for property online.
Visit our security centre to find out moreDisclaimer - Property reference 100974002658. The information displayed about this property comprises a property advertisement. Rightmove.co.uk makes no warranty as to the accuracy or completeness of the advertisement or any linked or associated information, and Rightmove has no control over the content. This property advertisement does not constitute property particulars. The information is provided and maintained by Martin & Co, Stafford. Please contact the selling agent or developer directly to obtain any information which may be available under the terms of The Energy Performance of Buildings (Certificates and Inspections) (England and Wales) Regulations 2007 or the Home Report if in relation to a residential property in Scotland.
Auction Fees: The purchase of this property may include associated fees not listed here, as it is to be sold via auction. To find out more about the fees associated with this property please call Martin & Co, Stafford on 01785 334856.
*Guide Price: An indication of a seller's minimum expectation at auction and given as a “Guide Price” or a range of “Guide Prices”. This is not necessarily the figure a property will sell for and is subject to change prior to the auction.
Reserve Price: Each auction property will be subject to a “Reserve Price” below which the property cannot be sold at auction. Normally the “Reserve Price” will be set within the range of “Guide Prices” or no more than 10% above a single “Guide Price.”
*This is the average speed from the provider with the fastest broadband package available at this postcode. The average speed displayed is based on the download speeds of at least 50% of customers at peak time (8pm to 10pm). Fibre/cable services at the postcode are subject to availability and may differ between properties within a postcode. Speeds can be affected by a range of technical and environmental factors. The speed at the property may be lower than that listed above. You can check the estimated speed and confirm availability to a property prior to purchasing on the broadband provider's website. Providers may increase charges. The information is provided and maintained by Decision Technologies Limited. **This is indicative only and based on a 2-person household with multiple devices and simultaneous usage. Broadband performance is affected by multiple factors including number of occupants and devices, simultaneous usage, router range etc. For more information speak to your broadband provider.
Map data ©OpenStreetMap contributors.







