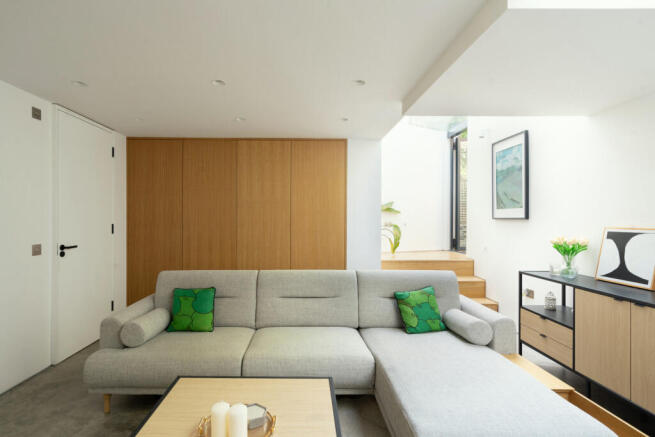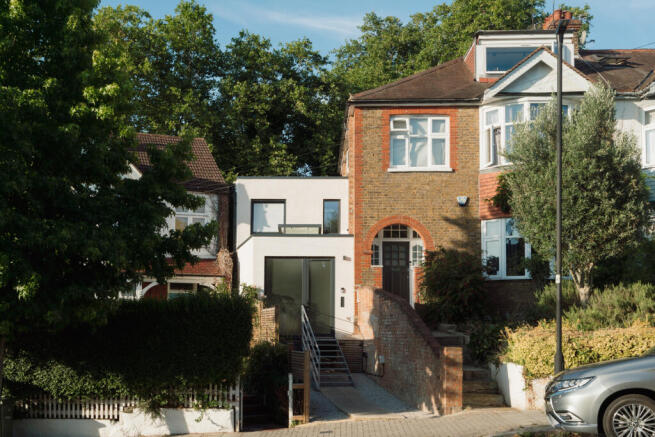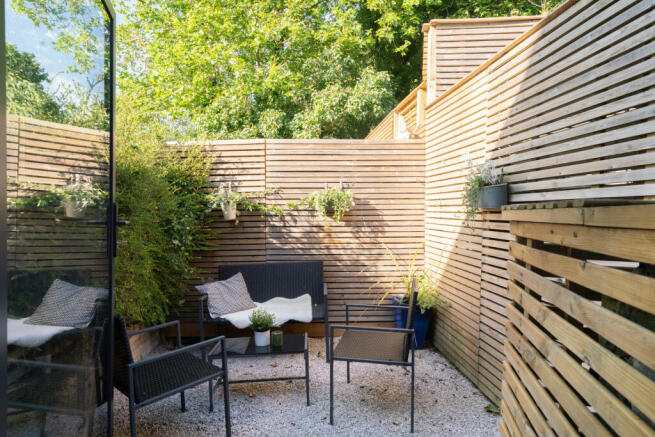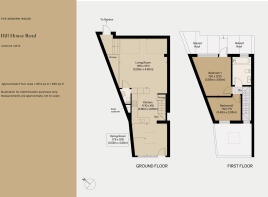
2 bedroom semi-detached house for sale
Slice House, London SW16

- PROPERTY TYPE
Semi-Detached
- BEDROOMS
2
- BATHROOMS
2
- SIZE
930 sq ft
86 sq m
- TENUREDescribes how you own a property. There are different types of tenure - freehold, leasehold, and commonhold.Read more about tenure in our glossary page.
Freehold
Description
The Tour
Set back from the road, entry to the house is via a private front garden, which can be used for off-street parking. Steps lead up to the frosted-glass front door, which allows light to permeate within.
The ground floor is occupied by a predominantly open-plan living space, where largely unbroken lines of sight extend from end to end. There is a degree of flexibility in its design; presently, a dining room with a deep rooflight unfolds on arrival - a bright, welcoming space that establishes the home’s overarching design ethos.
In the centre of the ground floor is the kitchen, perfectly placed for entertaining, with bespoke units topped with polished granite counters. Bosch appliances and a Miele hob are all integrated for a streamlined feel. A concrete wall mimics the elegant yet utilitarian polished concrete that runs underfoot throughout the storey.
The space at the rear is currently used as a large living room. Light pours in from above, and a bank of oak cupboards provide plenty of storage space. At the furthest end are a flight of matching reclaimed oak steps to the rear garden.
A sculptural set of metal-bannistered oak stairs ascends to the first floor, where there are two smart double bedrooms. The larger is at the rear and has a door to the higher of the two gardens, while the room at the front has an elevated view towards Wimbledon. The tactile wooden flooring grounds both spaces, while white-painted walls gently highlight the sculptural shape of the rooms.
The upper floor is served by a large bathroom, where the concrete motif continues. Here, Herzog and de Meuron floor tiles are playful but unobtrusive. There is a large bath at the furthest end, and a wonderful oak cut-out section above the basin, unifying the materials used throughout the house.
Outdoor Space
Distinct in nature, the outdoor spaces that extend from the ground and first floors of the house are wonderfully private retreats. A door at the rear of the lower floor opens to the patio garden, which is embraced by slatted fencing and tall, mature trees beyond. The first-floor terrace is similarly designed, but its elevated position and proximity to the main bedroom lend it an enhanced feel of seclusion.
The Area
Hill House Road lies on the fringes of Streatham Common and Norwood Grove, an expansive, open space with areas of formal gardens, woodland, grassland and meadows, as well as a café and children's play area. The Common hosts many events including the Rookery Market, which takes place once a month, and the Inkspot Brewery hosts events and 'shutters up' throughout the year.
Streatham High Road is just over 10 minutes' walk away. The High Road is lined with eateries and coffee shops, and M&S and the Streatham Sports Hub with a pool, gym and ice rink; neighbourhood favourites include French delicatessen and bakery Le Tour de France, Waakye Joint and renowned Streatham Kitchen.
Streatham has lots to offer by way of arts and entertainment; The White Lion is the venue for the Streatham Soul Club, and excellent local gastro pubs including Earl Ferrers, The Bull and The Railway host regular music, quiz and comedy nights. The New Art School regularly runs painting courses.
There are several state-run schools nearby, including St Andrew’s Catholic Primary School and Sunnyhill Primary School plus Dunraven, The Norwood School and Bishop Thomas Grant Catholic Secondary School.
A 10-minute walk away, Streatham station runs Thameslink services to Blackfriars in around 21 minutes, stopping at City Thameslink, Farringdon and St Pancras beyond. There are also plenty of bus routes in the area.
- COUNCIL TAXA payment made to your local authority in order to pay for local services like schools, libraries, and refuse collection. The amount you pay depends on the value of the property.Read more about council Tax in our glossary page.
- Band: TBC
- PARKINGDetails of how and where vehicles can be parked, and any associated costs.Read more about parking in our glossary page.
- Yes
- GARDENA property has access to an outdoor space, which could be private or shared.
- Private garden
- ACCESSIBILITYHow a property has been adapted to meet the needs of vulnerable or disabled individuals.Read more about accessibility in our glossary page.
- Ask agent
Slice House, London SW16
Add an important place to see how long it'd take to get there from our property listings.
__mins driving to your place
Get an instant, personalised result:
- Show sellers you’re serious
- Secure viewings faster with agents
- No impact on your credit score



Your mortgage
Notes
Staying secure when looking for property
Ensure you're up to date with our latest advice on how to avoid fraud or scams when looking for property online.
Visit our security centre to find out moreDisclaimer - Property reference TMH82297. The information displayed about this property comprises a property advertisement. Rightmove.co.uk makes no warranty as to the accuracy or completeness of the advertisement or any linked or associated information, and Rightmove has no control over the content. This property advertisement does not constitute property particulars. The information is provided and maintained by The Modern House, London. Please contact the selling agent or developer directly to obtain any information which may be available under the terms of The Energy Performance of Buildings (Certificates and Inspections) (England and Wales) Regulations 2007 or the Home Report if in relation to a residential property in Scotland.
*This is the average speed from the provider with the fastest broadband package available at this postcode. The average speed displayed is based on the download speeds of at least 50% of customers at peak time (8pm to 10pm). Fibre/cable services at the postcode are subject to availability and may differ between properties within a postcode. Speeds can be affected by a range of technical and environmental factors. The speed at the property may be lower than that listed above. You can check the estimated speed and confirm availability to a property prior to purchasing on the broadband provider's website. Providers may increase charges. The information is provided and maintained by Decision Technologies Limited. **This is indicative only and based on a 2-person household with multiple devices and simultaneous usage. Broadband performance is affected by multiple factors including number of occupants and devices, simultaneous usage, router range etc. For more information speak to your broadband provider.
Map data ©OpenStreetMap contributors.





