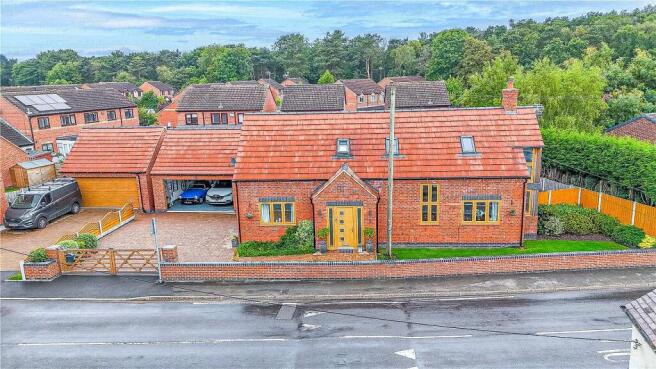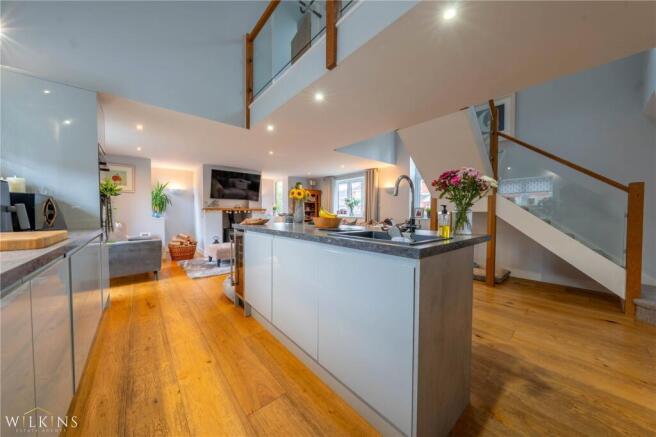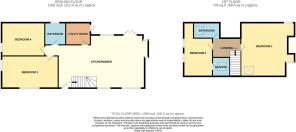
Edge Hill Croft, Wood End, Atherstone, Warwickshire, CV9

- PROPERTY TYPE
Detached
- BEDROOMS
4
- BATHROOMS
2
- SIZE
Ask agent
- TENUREDescribes how you own a property. There are different types of tenure - freehold, leasehold, and commonhold.Read more about tenure in our glossary page.
Freehold
Key features
- FOUR BEDROOM DETACHED PROPERTY
- OPEN PLAN DOWNSTAIRS LIVING
- IMMACULATE & MODERN THROUGHOUT
- TWO DOWNSTAIRS BEDROOMS
- PRIVATE & ENCLOSED REAR GARDEN
- LARGE DRIVEWAY & DETACHED DOUBLE GARAGE
- SOUGHT AFTER VILLAGE LOCATION
- SUPERB FAMILY HOME
Description
Wilkins Estate Agents are delighted to bring to market this truly exceptional, modern four-bedroom detached family home, located in the peaceful and picturesque village of Wood End — a highly sought-after and tranquil location that offers the perfect blend of countryside charm and everyday convenience. Finished to an outstanding standard throughout and offering a rare degree of internal flexibility, this beautifully appointed residence represents an ideal opportunity for families, professionals, or those seeking a home capable of accommodating multigenerational living.
Set back from the quiet residential street, the home commands immediate curb appeal. The front of the property is enhanced by a meticulously maintained decorative front lawn, bordered by shrubs and flower beds that add colour and charm to the façade. A sweeping pathway draws the eye toward the solid oak front door, which not only provides a warm welcome but hints at the craftsmanship and style that lies within.
To the side of the home is a generously sized private driveway, providing ample off-road parking for four to five vehicles, perfect for families with multiple cars or those who love to entertain. This leads to a detached double garage, offering extensive secure parking, storage, or even the potential for conversion into a home office, gym, or studio.
As you step through the front door, you are welcomed into a truly impressive and beautifully designed open-plan living and dining space. This grand, light-filled room exudes both comfort and elegance, with high-quality finishes, neutral tones, and an exceptional sense of flow. The layout has been carefully designed to encourage family togetherness and sociability, with clearly defined zones for relaxing, dining, and entertaining. French doors to the rear create a seamless transition between indoor and outdoor spaces, allowing for effortless summer dining or relaxed evening gatherings in the garden.
Flowing directly into the kitchen, the home continues to impress. The bespoke contemporary kitchen is a genuine focal point, featuring an eye-catching island with breakfast bar seating — perfect for casual meals, working from home, or entertaining guests. Surrounding the island is an array of high-specification integrated appliances, sleek handleless cabinetry, and expansive worktop space that combines form and function to excellent effect. Thoughtfully designed lighting and under-cabinet illumination complete the kitchen’s high-end feel.
What truly sets this property apart is its rare ground-floor bedroom accommodation, which adds both flexibility and longevity to the home’s appeal. The layout includes two spacious double bedrooms and a well-appointed family bathroom on the ground floor — an ideal solution for those with elderly parents, older children wanting their own space, frequent guests, or even the potential to create a self-contained annexe area. These rooms benefit from natural light and generous proportions, ensuring they are as comfortable as they are practical.
On the upper floor, the home continues to showcase its thoughtful design. A spacious landing leads to a further two double bedrooms, both finished to a high decorative standard. The master bedroom suite is a standout feature — a peaceful retreat complete with ample floor space, built-in storage potential, and a stylish en suite shower room, finished with quality tiling, contemporary fittings, and a calming neutral palette. The additional upstairs family bathroom serves the remaining bedroom, also fitted to an immaculate standard and designed with family living in mind.
Externally, the rear garden is a private and peaceful oasis. Designed for low maintenance and year-round enjoyment, the space features a paved patio area ideal for outdoor dining, a lawned section for ease of upkeep, and tall, secure fencing offering both privacy and safety for children or pets. Whether you're enjoying a quiet morning coffee, hosting summer barbecues, or watching the children play, the garden offers a perfectly balanced outdoor space to suit all lifestyles.
Every inch of this home has been finished with precision and care, from the flooring underfoot to the lighting above. It is immaculately presented throughout, with contemporary décor, premium materials, and a calming, cohesive design that flows from room to room. The home also benefits from double glazing, gas central heating, and ample storage options, ensuring both comfort and practicality are at the forefront.
Located in the heart of Wood End, a peaceful and characterful village on the outskirts of Tamworth, this home offers the rare luxury of countryside living with excellent access to modern amenities. The village benefits from a warm, friendly community, charming local pubs, village shops, and scenic walking routes through the surrounding countryside. Yet it remains conveniently close to key commuter routes including the A5 and M42, and is within easy reach of Tamworth town centre, Atherstone, and regional transport links for Birmingham and the wider Midlands. Local schools, supermarkets, and healthcare services are also just a short drive away.
In summary, this is a rare opportunity to acquire an immaculately presented, move-in-ready detached family home in one of the region’s most desirable village settings. Offering flexible and spacious accommodation across two floors, high-end finishes, beautiful outdoor space, and outstanding kerb appeal, this property must be viewed in person to be truly appreciated.
OPEN PLAN LIVING/KITCHEN - 10.08m x 5.59m
DOWNSTAIRS BEDROOM - 3.75m x 2.68m
DOWNSTAIRS BEDROOM - 2.80m x 2.56m
DOWNSTAIRS BATHROOM - 2.95m x 1.84m
BEDROOM - 4.18m x 3.75m
EN SUITE - 2.25m x 2.17m
BEDROOM - 3.89m x 3.51m
BATHROOM - 3.43m x 2.26m
- COUNCIL TAXA payment made to your local authority in order to pay for local services like schools, libraries, and refuse collection. The amount you pay depends on the value of the property.Read more about council Tax in our glossary page.
- Band: TBC
- PARKINGDetails of how and where vehicles can be parked, and any associated costs.Read more about parking in our glossary page.
- Yes
- GARDENA property has access to an outdoor space, which could be private or shared.
- Yes
- ACCESSIBILITYHow a property has been adapted to meet the needs of vulnerable or disabled individuals.Read more about accessibility in our glossary page.
- Ask agent
Energy performance certificate - ask agent
Edge Hill Croft, Wood End, Atherstone, Warwickshire, CV9
Add an important place to see how long it'd take to get there from our property listings.
__mins driving to your place
Get an instant, personalised result:
- Show sellers you’re serious
- Secure viewings faster with agents
- No impact on your credit score
Your mortgage
Notes
Staying secure when looking for property
Ensure you're up to date with our latest advice on how to avoid fraud or scams when looking for property online.
Visit our security centre to find out moreDisclaimer - Property reference TMW250993. The information displayed about this property comprises a property advertisement. Rightmove.co.uk makes no warranty as to the accuracy or completeness of the advertisement or any linked or associated information, and Rightmove has no control over the content. This property advertisement does not constitute property particulars. The information is provided and maintained by Wilkins Estate Agents, Tamworth. Please contact the selling agent or developer directly to obtain any information which may be available under the terms of The Energy Performance of Buildings (Certificates and Inspections) (England and Wales) Regulations 2007 or the Home Report if in relation to a residential property in Scotland.
*This is the average speed from the provider with the fastest broadband package available at this postcode. The average speed displayed is based on the download speeds of at least 50% of customers at peak time (8pm to 10pm). Fibre/cable services at the postcode are subject to availability and may differ between properties within a postcode. Speeds can be affected by a range of technical and environmental factors. The speed at the property may be lower than that listed above. You can check the estimated speed and confirm availability to a property prior to purchasing on the broadband provider's website. Providers may increase charges. The information is provided and maintained by Decision Technologies Limited. **This is indicative only and based on a 2-person household with multiple devices and simultaneous usage. Broadband performance is affected by multiple factors including number of occupants and devices, simultaneous usage, router range etc. For more information speak to your broadband provider.
Map data ©OpenStreetMap contributors.






