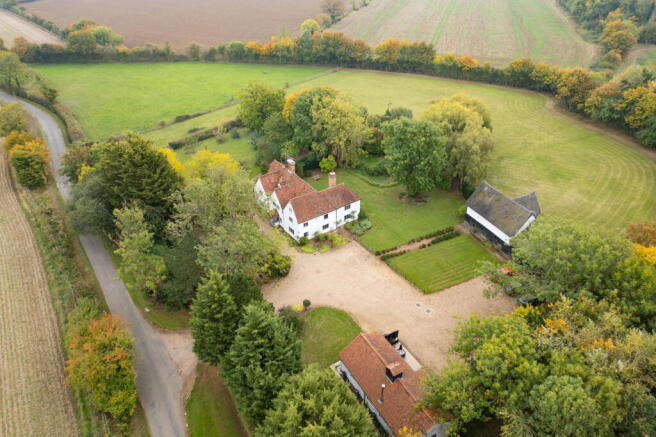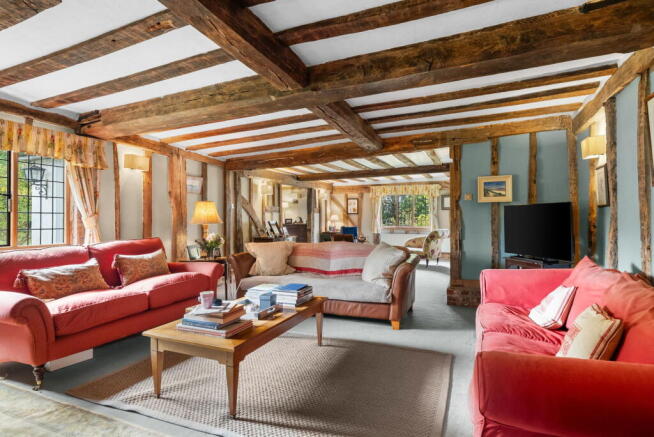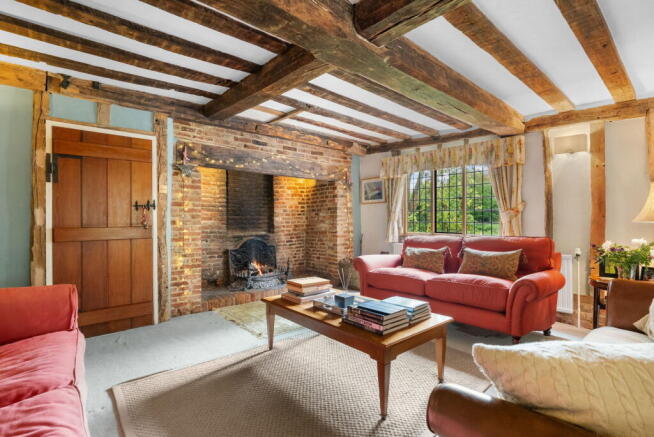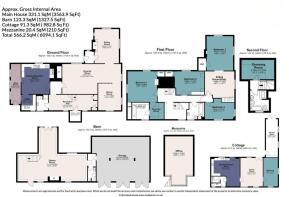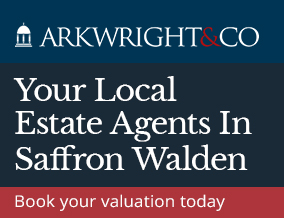
Little Sampford

- PROPERTY TYPE
Detached
- BEDROOMS
5
- BATHROOMS
3
- SIZE
6,094 sq ft
566 sq m
- TENUREDescribes how you own a property. There are different types of tenure - freehold, leasehold, and commonhold.Read more about tenure in our glossary page.
Freehold
Key features
- A beautiful 17th-century Grade II listed farmhouse
- Extending to approx. 3,563 sq ft
- Sitting in generous grounds of approximately 5 acres of attractive mature gardens and paddock land.
- Detached one-bedroom cottage with holiday let consent
- Attractive thatched Essex barn with mezzanine and shower room
- Peaceful rural location with easy access to Cambridge, Chelmsford and London
Description
The Accommodation
Entering the home you are immediately met with the warmth and character that define this extraordinary home. The reception hall sets the tone, a central axis that connects the formal living spaces with the more informal family areas and rear of the house. To one side, the drawing room and dining room sit in elegant sequence, divided by period studwork and full of original details including exposed beams and a commanding inglenook fireplace. These rooms offer natural flow for entertaining while retaining their individual charm and intimacy.
To the rear, the sitting room provides a quieter retreat, perfectly positioned to enjoy the garden views, complete with a wood-burning stove and a single door opens onto the grounds. The kitchen/breakfast room is the beating heart of the home, a traditional country space with flagstone floors, AGA and ample cabinetry. It's as much a place to gather as it is to cook. Off the kitchen, a utility room and boot room offer excellent practical storage, ideal for countryside living.
On the first floor, there are four well-proportioned bedrooms, all with leafy outlooks and plenty of character. The principal suite is a standout feature, complete with its own private sitting room/study, generous dressing room, and stylish en suite bathroom tucked beneath the eaves on the second floor. Bedroom two also benefits from an en suite, while the remaining bedrooms are served by a well-appointed family bathroom. Every inch of the house has been designed with comfort and flexibility in mind, whether you're hosting weekend guests, raising a family, or simply enjoying life at a slower pace.
The Cottage
Positioned discreetly to the front of the grounds, the detached one-bedroom cottage offers 982 sq ft of well-designed accommodation. It comprises a spacious kitchen/breakfast room, a lovely sitting room with wood burning stove, and a generous double bedroom with adjoining bathroom. Having been granted full planning consent for holiday let use, this space lends itself beautifully to guest accommodation, multigenerational living, or income generation.
The Barn
An exceptional bonus to the property, the converted Essex barn (approx. 1,327 sq ft) is a true lifestyle enabler. Currently arranged as a games room, office, and mezzanine, with a shower room and adjoining triple bay garage, this building offers enormous scope — whether for events, workshops, a home business, or further ancillary accommodation (subject to permissions). With vaulted ceilings, exposed timbers and excellent natural light, it’s a space that invites imagination.
Outside
Tucked away along a quiet country lane, Old House Farm enjoys a wonderfully private approach, a pair of brick piers framing the gated entrance, which opens onto a wide gravel drive that sweeps through the grounds. To the left, the main house is nestled within beautifully landscaped gardens that wrap around the property, a verdant setting of rolling lawn, mature specimen trees, and thoughtfully planted borders. At the heart of the gardens lies a rare, historic surviving moat, a striking and evocative feature that brings both a sense of heritage and a feeling of tranquillity .Discreetly positioned to the front of the plot, the self-contained cottage sits with a quiet sense of independence, offering separation from the main house and its own defined outside space, ideal for guests, tenants or extended family.
Beyond the generous driveway the converted Essex barn sits proudly to the rear, accompanied by a triple-bay garage, creating a natural courtyard feel and offering a wealth of scope for lifestyle use, entertaining or leisure. To the east, the grounds open out into additional lawn and paddock, with a secondary gated access to the lane. This area lends itself beautifully to equestrian use or further landscape development, subject to consents. In total, the property extends to approximately five acres, a rare and richly atmospheric setting, perfectly suited to those seeking space, beauty and privacy in the North Essex countryside.
Brochures
Brochure 1- COUNCIL TAXA payment made to your local authority in order to pay for local services like schools, libraries, and refuse collection. The amount you pay depends on the value of the property.Read more about council Tax in our glossary page.
- Band: G
- LISTED PROPERTYA property designated as being of architectural or historical interest, with additional obligations imposed upon the owner.Read more about listed properties in our glossary page.
- Listed
- PARKINGDetails of how and where vehicles can be parked, and any associated costs.Read more about parking in our glossary page.
- Garage,Driveway,Off street
- GARDENA property has access to an outdoor space, which could be private or shared.
- Private garden
- ACCESSIBILITYHow a property has been adapted to meet the needs of vulnerable or disabled individuals.Read more about accessibility in our glossary page.
- Ask agent
Energy performance certificate - ask agent
Little Sampford
Add an important place to see how long it'd take to get there from our property listings.
__mins driving to your place
Get an instant, personalised result:
- Show sellers you’re serious
- Secure viewings faster with agents
- No impact on your credit score
Your mortgage
Notes
Staying secure when looking for property
Ensure you're up to date with our latest advice on how to avoid fraud or scams when looking for property online.
Visit our security centre to find out moreDisclaimer - Property reference S1397955. The information displayed about this property comprises a property advertisement. Rightmove.co.uk makes no warranty as to the accuracy or completeness of the advertisement or any linked or associated information, and Rightmove has no control over the content. This property advertisement does not constitute property particulars. The information is provided and maintained by Arkwright & Co, Saffron Walden. Please contact the selling agent or developer directly to obtain any information which may be available under the terms of The Energy Performance of Buildings (Certificates and Inspections) (England and Wales) Regulations 2007 or the Home Report if in relation to a residential property in Scotland.
*This is the average speed from the provider with the fastest broadband package available at this postcode. The average speed displayed is based on the download speeds of at least 50% of customers at peak time (8pm to 10pm). Fibre/cable services at the postcode are subject to availability and may differ between properties within a postcode. Speeds can be affected by a range of technical and environmental factors. The speed at the property may be lower than that listed above. You can check the estimated speed and confirm availability to a property prior to purchasing on the broadband provider's website. Providers may increase charges. The information is provided and maintained by Decision Technologies Limited. **This is indicative only and based on a 2-person household with multiple devices and simultaneous usage. Broadband performance is affected by multiple factors including number of occupants and devices, simultaneous usage, router range etc. For more information speak to your broadband provider.
Map data ©OpenStreetMap contributors.
