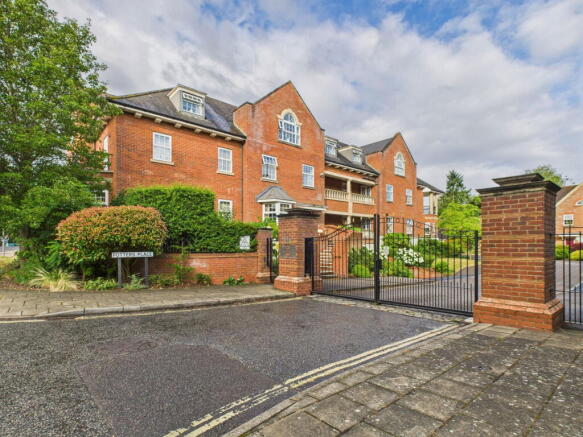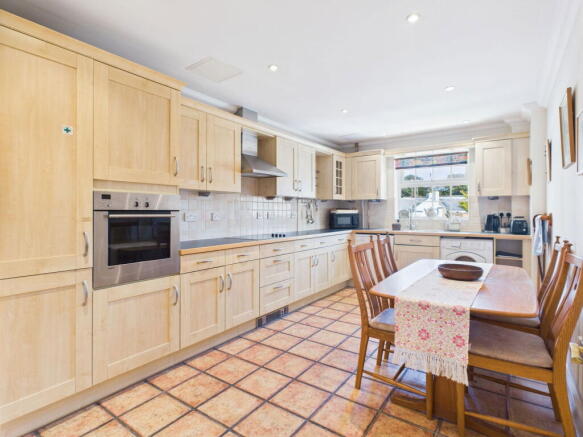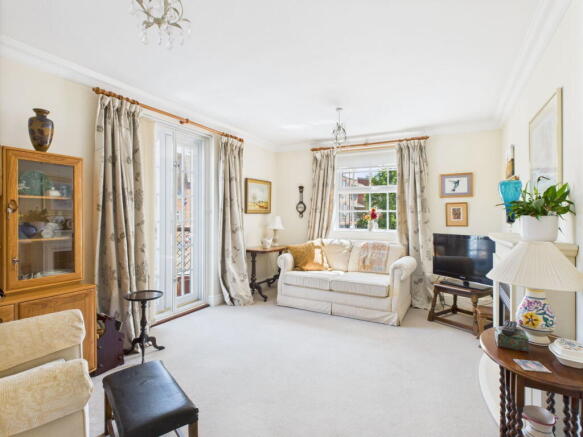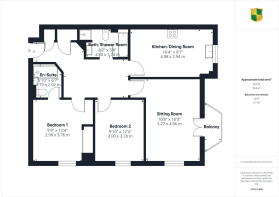
Potters Place, Horsham, West Sussex.

- PROPERTY TYPE
Retirement Property
- BEDROOMS
2
- BATHROOMS
2
- SIZE
857 sq ft
80 sq m
Key features
- TOWN CENTRE LOCATION
- SECURE, GATED DEVELOPMENT
- RECENTLY REFITTED ENSUITE SHOWER ROOM, REPLACEMENT WINDOWS AND BOILER UNDER GUARANTEE
- THE COST OF PENDING MAINTENANCE WORKS WILL BE PAID FOR
- LIGHT AND AIRY ACCOMMODATION
- PRIVATE BALCONY
- UNDERGROUND PARKING
- AVAILABLE FOR THOSE OF A MINIMUM AGE OF 60 YEARS
Description
Located within the prestigious Potters Place development and situated close to Horsham town centre, is this spacious and very well appointed luxury apartment. This renowned gated development, which was built around the millennium, offers safe and secure living and is available for those of a minimum age of 60 years for the assignee (and 55 years for a partner/husband/wife). The apartment is on the first floor with lift access from an underground carpark, and the accommodation comprises a spacious entrance hall, off which is a comfortable, light and airy double aspect sitting room having direct access to a private balcony, a large fitted kitchen/dining room with built in Siemens appliances, a principal bedroom with a luxury en-suite shower room and a second double bedroom and a bath/shower room. The property is double glazed and enjoys a gas fired heating system to radiators. Outside, there are delightful well maintained communal gardens and within the grounds there are a number of visitors parking spaces. Within an underground carpark there is an allocated parking space. The vendor's sole agent Courtney Green strongly recommends an internal inspection of this delightful apartment to appreciate it's size and finer qualities.
The accommodation comprises.
The development is accessed via secure gates, and steps rise to a communal Front Door with security entry phone system, staircase/lift to first floor level.
Private Front Door to
Spacious Entrance Hall
Having a cupboard with consumer unit and electric meter, airing cupboard with Gledhill hot water cylinder and shelving, covered radiator with lattice front.
Living Room
Double glazed double aspect to the front and side with French doors to the balcony. Ornate fire place with electric log effect fire, two covered radiators, TV/FM point, satellite point and telephone point.
Kitchen/Dining Room
Double glazed front aspect. Fitted with range of base and wall mounted cupboards and drawers in light wood effect and having complementing worktop surfaces with ceramic tiled splashback. Franke 1 1/2 bowl stainless steel single drainer sink unit with chromium monobloc tap, Siemens appliances including electric hob and stainless steel filter hood, eye level oven, integrated fridge/freezer, space and plumbing for washing machine and dishwasher, pelmet lights, downlighting, terracotta tiled flooring, telephone point, concealed wall mounted Vaillant gas fired boiler.
Principal Bedroom
Double glazed side aspect. Double and single wardrobe cupboards, radiator, telephone point, TV/FM point, door to
Luxury En-Suite Shower Room
Low level WC, vanity unit with inset wash hand basin having chromium mixer tap and cupboard under, mirrored cabinet over, over sized walk-in shower cubicle with hand rails, chromium thermostatic shower control, wall bracket and hand shower and overhead drencher unit, glass screen, localised tiling, chromium towel warmer, extractor fan.
Bedroom 2
Double glazed side aspect, radiator, TV/FM point, telephone point.
Bath/Shower Room
Pedestal wash hand basin with chromium mixer tap, recessed shower cubicle, chromium Aqualisa thermostatic shower control with wall bracket and hand shower, low level WC, panel enclosed bath with chromium mixer tap and shower attachment, half tiled walls, ceramic tiled flooring, shaver point, downlighting, towel warmer.
OUTSIDE
Within the grounds are delightful, well maintained communal grounds with areas of lawn, flower and shrub beds and borders and a feature pond.
Parking
There is an underground car park providing allocated parking. Within the grounds there is also a number of visitor parking spaces.
Additional Information
Leasehold - 125 years from 1st January 2000
Service Charge: Please contact Courtney Green for up to date information
Ground Rent Currently £130 per annum
Managing Agents - Hamways of Hamways House, 104 Station Road, East Oxted, Surrey, RH8 0Q3
Council Tax Band - E
Agent's Notes: We strongly advise any intending purchaser to verify the above with their legal representative prior to committing to a purchase. The above information has been supplied to us by our clients in good faith, but we have not had sight of any formal documentation relating to the above.
Referral Fees: Courtney Green routinely refers prospective purchasers to Nepcote Financial Ltd who may offer to arrange insurance and/or mortgages. Courtney Green may be entitled to receive 20% of any commission received by Nepcote Financial Ltd.
Brochures
Brochure 1- COUNCIL TAXA payment made to your local authority in order to pay for local services like schools, libraries, and refuse collection. The amount you pay depends on the value of the property.Read more about council Tax in our glossary page.
- Band: E
- PARKINGDetails of how and where vehicles can be parked, and any associated costs.Read more about parking in our glossary page.
- Garage
- GARDENA property has access to an outdoor space, which could be private or shared.
- Communal garden
- ACCESSIBILITYHow a property has been adapted to meet the needs of vulnerable or disabled individuals.Read more about accessibility in our glossary page.
- Lift access
Potters Place, Horsham, West Sussex.
Add an important place to see how long it'd take to get there from our property listings.
__mins driving to your place
Notes
Staying secure when looking for property
Ensure you're up to date with our latest advice on how to avoid fraud or scams when looking for property online.
Visit our security centre to find out moreDisclaimer - Property reference S1398416. The information displayed about this property comprises a property advertisement. Rightmove.co.uk makes no warranty as to the accuracy or completeness of the advertisement or any linked or associated information, and Rightmove has no control over the content. This property advertisement does not constitute property particulars. The information is provided and maintained by Courtney Green, Horsham. Please contact the selling agent or developer directly to obtain any information which may be available under the terms of The Energy Performance of Buildings (Certificates and Inspections) (England and Wales) Regulations 2007 or the Home Report if in relation to a residential property in Scotland.
*This is the average speed from the provider with the fastest broadband package available at this postcode. The average speed displayed is based on the download speeds of at least 50% of customers at peak time (8pm to 10pm). Fibre/cable services at the postcode are subject to availability and may differ between properties within a postcode. Speeds can be affected by a range of technical and environmental factors. The speed at the property may be lower than that listed above. You can check the estimated speed and confirm availability to a property prior to purchasing on the broadband provider's website. Providers may increase charges. The information is provided and maintained by Decision Technologies Limited. **This is indicative only and based on a 2-person household with multiple devices and simultaneous usage. Broadband performance is affected by multiple factors including number of occupants and devices, simultaneous usage, router range etc. For more information speak to your broadband provider.
Map data ©OpenStreetMap contributors.








