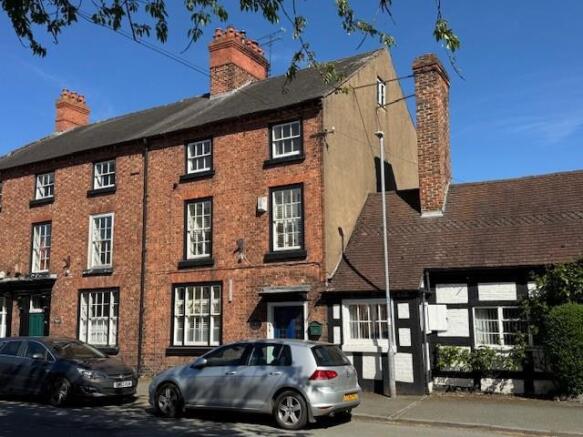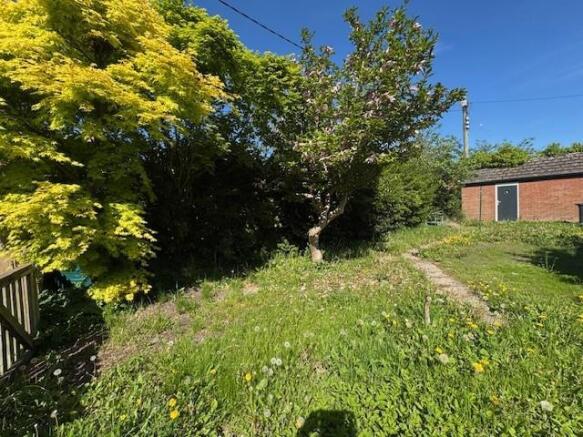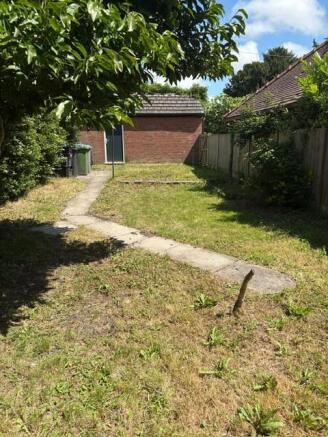
High Street, Overton

- PROPERTY TYPE
Character Property
- BEDROOMS
5
- BATHROOMS
2
- SIZE
1,895 sq ft
176 sq m
- TENUREDescribes how you own a property. There are different types of tenure - freehold, leasehold, and commonhold.Read more about tenure in our glossary page.
Freehold
Key features
- Five Bedroom Town House
- Spacious & Versatile Accommodation
- Sought-After Location
- Extensive Private Gardens
- Garage
- Period Features
- No Forward Chain
- Viewing Recommended
Description
The property requires some cosmetic updating yet boasts many original features that add to its charm and character, making it a delightful place to call home.
One of the standout features of this property is the extensive private gardens, perfect for enjoying the outdoors or hosting summer gatherings. Additionally, the inclusion of a garage offers convenient storage and parking options, a valuable asset in this sought-after location.
Situated on the High Street, residents will benefit from the vibrant community and local amenities that Overton has to offer. With no forward chain, this property is ready for you to move in and make it your own. Whether you are looking for a family home or a peaceful retreat, this town house presents an exceptional opportunity in a desirable village setting.
Situation - The property is situated within the highly regarded and sought-after village of Overton on Dee and is within easy walking distance of all amenities. The village boasts excellent facilities and is conveniently close to Ellesmere and Wrexham, approximately 5 and 7 miles distant respectively. The centres of Chester and Shrewsbury are also within easy commuting distance and the area is surrounded by completely unspoiled countryside.
Entrance Hall - Tiled floor, radiator, dado rail, staircase to first floor.
Lounge - 4.52 x 3.84 (14'9" x 12'7") - Georgia style sash window, Adams style fire surround with marble inset and hearth, oak wood floor and radiator.
Kitchen / Breakfast Room - 4.29 x 2.97 (14'0" x 9'8") - Ceramic tiled floor, fitted kitchen, planned space for fridge and washing machine, oil fired Aga, stable door to rear garden, exposed ceiling timber
Dining Room - 2.77 x 2.49 (9'1" x 8'2") - Wooden flooring, ceiling down lighters, a glazed sky light window
Utility Room / Rear Porch - 1.73 x 1.40 (5'8" x 4'7") - Ceramic tiled floor, plumbing space for a washing machine and tumble dryer, ceiling down lighters, door to outside
Bedroom One - 4.57 x 3.81 (14'11" x 12'5") - Georgian style sash window, Victorian style fireplace, radiator, two fitted wardrobes, telephone extension point and glazed double doors
Bedroom Two - 4.55 x 3.43 (14'11" x 11'3") - Georgian style window, fitted wardrobe with full length mirrored sliding door housing hot water cylinder, Victorian fireplace, radiator
Family Bathroom - 3.40 x 1.83 (11'1" x 6'0") - Natural wood floor, exposed ceiling timber, ceiling down lighters, 4 piece suite comprising a roll topped bath with mixer tap and shower attachment
Bedroom Three - 4.55 x 3.78 (14'11" x 12'4") - Fitted carpet, Georgian style window, Victorian fireplace and a radiator
Bedroom Four - 4.57 x 3.40 (14'11" x 11'1") - Fitted with carpet, window to rear elevation overlooking the rear garden, radiator
Shower Room - tiled enclosed shower cubicle with curtain, low flush WC, pedestal hand basin with a tiled splash and mirror over, radiator, exposed ceiling timber and roof light window
Bedroom Five - 4.27 x 3.35 (14'0" x 10'11") - Fitted carpet, exposed ceiling / wall timber, roof light window
Cellar - oil fired boiler
Single Garage - Access through double gates on to Dark Lane with a metal up and over front door, separate pedestrian door
Gardens - Private and enclosed gardens lie to the rear with extensive lawns and sunny south facing patio area.
Services - All mains services are connected, gas fired central heating.
Importance Notice (D) - None of the services, fittings or appliances (if any), heating installations, plumbing or electrical systems have been tested and no warranty is given as to their working ability. Interested parties should satisfy themselves as to the condition and adequacy of all such services and or installations prior to committing themselves to a purchase.
Misrepresentation Act (D) - Messrs Jones Peckover for themselves and for the vendors or lessors of this property whose agents they are give notice that:- 1. The particulars are set out as a general outline only for the guidance of intending purchasers or lessees, and do not constitute, nor constitute part of an offer or contract. 2. All descriptions, dimensions, references to condition and necessary permissions for use and occupation, and other details are given without responsibility and any intending purchasers or tenants should not rely on them as statements or representations of fact but must satisfy themselves by inspection or otherwise as to the correctness of each of them. 3. No person in the employment or Messrs Jones Peckover has the authority to make or give any representation or warranty whatever in relation to this property.
Proof Of Identity - - In order to conform with new Money Laundering Regulations, we would ask all prospective buyers to provide two forms of identity at the sale, one as proof of address and one photographic. Please bring a passport or UK driving license together with a public utility bill, bank statement or local authority tax bill to the sale as well as prior to the sale completing one of our client registration forms. CASH WILL NOT BE ACCEPTED FOR PAYMENT OF THE DEPOSIT WHICH MAY ONLY BE PAID BY A BANKERS' DRAFT, BUILDING SOCIETY CHEQUE, COMPANY CHEQUE OR PERSONAL CHEQUE.
Brochures
High Street, OvertonBrochure- COUNCIL TAXA payment made to your local authority in order to pay for local services like schools, libraries, and refuse collection. The amount you pay depends on the value of the property.Read more about council Tax in our glossary page.
- Ask agent
- PARKINGDetails of how and where vehicles can be parked, and any associated costs.Read more about parking in our glossary page.
- Yes
- GARDENA property has access to an outdoor space, which could be private or shared.
- Yes
- ACCESSIBILITYHow a property has been adapted to meet the needs of vulnerable or disabled individuals.Read more about accessibility in our glossary page.
- Ask agent
Energy performance certificate - ask agent
High Street, Overton
Add an important place to see how long it'd take to get there from our property listings.
__mins driving to your place
Get an instant, personalised result:
- Show sellers you’re serious
- Secure viewings faster with agents
- No impact on your credit score
Your mortgage
Notes
Staying secure when looking for property
Ensure you're up to date with our latest advice on how to avoid fraud or scams when looking for property online.
Visit our security centre to find out moreDisclaimer - Property reference 34063793. The information displayed about this property comprises a property advertisement. Rightmove.co.uk makes no warranty as to the accuracy or completeness of the advertisement or any linked or associated information, and Rightmove has no control over the content. This property advertisement does not constitute property particulars. The information is provided and maintained by Jones Peckover, Denbigh. Please contact the selling agent or developer directly to obtain any information which may be available under the terms of The Energy Performance of Buildings (Certificates and Inspections) (England and Wales) Regulations 2007 or the Home Report if in relation to a residential property in Scotland.
*This is the average speed from the provider with the fastest broadband package available at this postcode. The average speed displayed is based on the download speeds of at least 50% of customers at peak time (8pm to 10pm). Fibre/cable services at the postcode are subject to availability and may differ between properties within a postcode. Speeds can be affected by a range of technical and environmental factors. The speed at the property may be lower than that listed above. You can check the estimated speed and confirm availability to a property prior to purchasing on the broadband provider's website. Providers may increase charges. The information is provided and maintained by Decision Technologies Limited. **This is indicative only and based on a 2-person household with multiple devices and simultaneous usage. Broadband performance is affected by multiple factors including number of occupants and devices, simultaneous usage, router range etc. For more information speak to your broadband provider.
Map data ©OpenStreetMap contributors.







