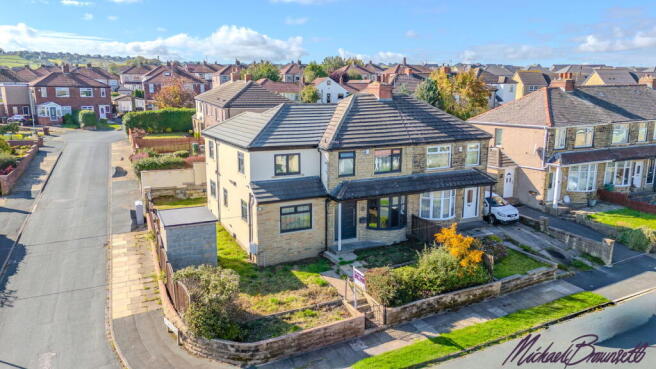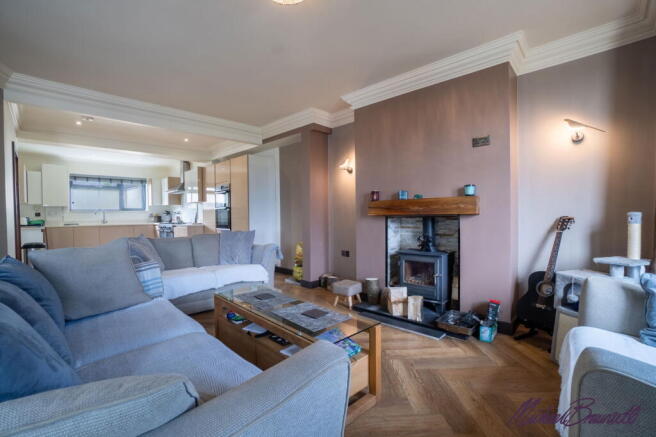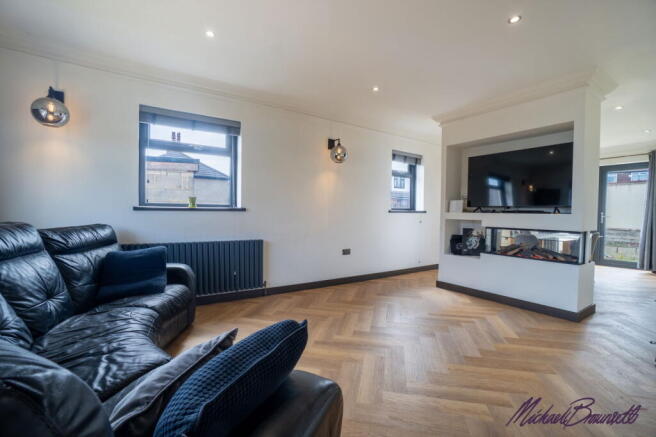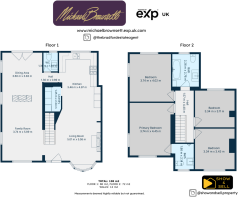Westminster Avenue, Clayton, Bradford, BD14 6SQ

- PROPERTY TYPE
Semi-Detached
- BEDROOMS
4
- BATHROOMS
2
- SIZE
1,701 sq ft
158 sq m
- TENUREDescribes how you own a property. There are different types of tenure - freehold, leasehold, and commonhold.Read more about tenure in our glossary page.
Freehold
Key features
- STRIKING FOUR-BEDROOM DETACHED FAMILY RESIDENCE
- INCREDIBLE 31FT LIVING/DINING SPACE WITH BESPOKE MEDIA WALL
- FLOATING STAIRCASE WITH GLASS BALUSTRADE AND DESIGNER IMPACT
- STUNNING 24FT LOUNGE WITH MULTI-FUEL STOVE
- LUXURY KITCHEN WITH RANGE COOKER & INTEGRATED APPLIANCES
- MASTER BEDROOM SUITE WITH EN-SUITE SHOWER ROOM
- SPA-LIKE MAIN BATHROOM WITH FREESTANDING TUB
- EXTENSIVE WRAPAROUND GARDENS & OUTBUILDING
- SOUGHT-AFTER VILLAGE LOCATION WITH SEMI-RURAL FEEL
- AGENT REF: MB1092
Description
A DESIGNER FAMILY HOME ON A TRULY GRAND SCALE – LUXURY, SPACE & STYLE IN THE HEART OF CLAYTON
Welcome to a bespoke, architecturally reimagined residence that offers not just a home, but an exceptional lifestyle. Nestled on an impressive corner plot with gardens wrapping around three sides, this remarkable detached property has been significantly extended and refined by the current owners to create an unparalleled living experience.
Every inch of this home has been curated with luxury and functionality in mind – from the statement floating staircase with glass balustrade, to the expansive open-plan entertaining areas, cutting-edge media walls, and a suite of high-end appliances and finishes throughout.
Step beyond the front door and prepare to be blown away.
A GRAND ENTRANCE WITH DESIGNER IMPACT
The moment you enter, you're greeted by a true showpiece: a wide, light-filled space with a striking floating staircase featuring inset LED lighting and contemporary glass panels, rising dramatically through the centre of the home. Herringbone-style flooring in a warm oak finish sets the tone for timeless sophistication, while sleek internal doors and feature lighting elevate the sense of quality.
An integrated media wall with flush-mounted electric fire and ambient lighting provides a warm welcome and focal point – ideal for both everyday family life and impressive hosting.
LAVISH LIVING SPACES FOR ENTERTAINING IN STYLE
The main reception rooms are extraordinary in both scale and design. The front-facing 24ft formal lounge offers elegance and comfort with its deep bay window, bespoke multi-fuel stove with a feature hearth, and flawless flow through to the open-plan kitchen and living spaces.
To the rear, the showstopping 31ft extended living/dining room provides a space rarely found in homes of this kind. Perfectly zoned for multiple uses – from relaxed evenings by the fire to large family dinners – this space is anchored by a luxury media wall, contemporary electric fire and wide patio doors that frame the garden view and allow for effortless indoor/outdoor living.
A HIGH-END BESPOKE KITCHEN – THE HEART OF THE HOME
The open-plan designer kitchen is finished to a superb standard and features a comprehensive range of bespoke cabinetry, integrated appliances, and a range-style cooker with stylish tiled splashback. Sleek under-unit lighting, elegant countertops, and smart storage solutions make this a kitchen as practical as it is beautiful.
An adjacent utility room provides further space for laundry and pantry storage, with plumbing for a washing machine and space for a tumble dryer – keeping the main kitchen clutter-free. A stylish guest cloakroom with vanity sink and WC completes the downstairs amenities.
FIVE-STAR BEDROOM SUITES
The floating staircase leads to a galleried landing, where four exceptionally proportioned bedrooms await. Each is finished with plush flooring, contemporary tones, and soft lighting. The master suite is a luxurious sanctuary with dual-aspect windows bathing the room in natural light, along with a stylish en-suite shower room complete with a walk-in rainfall shower, floating vanity basin, and designer tiles.
The further three bedrooms are all generous doubles, each thoughtfully laid out to provide flexibility for family, guests, or even home working – all served by a luxurious main family bathroom.
THE BATHROOM – YOUR OWN SPA RETREAT
The main bathroom oozes boutique hotel luxury, fitted with a striking freestanding bathtub, designer taps, floor-to-ceiling tiling in soft stone tones, a large floating vanity unit, and sleek modern WC. Every element is designed for relaxation, comfort, and visual impact.
LOFT & STORAGE POTENTIAL
A hatch with pull-down ladder gives access to a large loft area, perfect for additional storage – or, for the more ambitious buyer, a future conversion (subject to necessary permissions), offering scope for a fifth bedroom, home office, or playroom.
EXPANSIVE GARDENS & ROOM TO GROW
Despite the substantial footprint of the house, there is still an abundance of garden space to the front, side, and rear – largely unlandscaped, providing a blank canvas for the next owners to create their dream outdoor environment. Whether it’s a tiered patio with fire pit, children's play area, garden studio or extended driveway, the options are endless.
Already, the plot offers a permanent outbuilding, external lighting, power points, and off-road parking, with further potential to extend the driveway or add a garage if required (subject to planning).
LOCATION – CLAYTON VILLAGE
Perfectly located in the charming village of Clayton (BD14), this home offers the best of both worlds: semi-rural tranquillity paired with excellent local amenities, schools, parks, and transport links into Bradford and beyond. A welcoming community and leafy surroundings make this an ideal location for growing families and discerning professionals alike.
- COUNCIL TAXA payment made to your local authority in order to pay for local services like schools, libraries, and refuse collection. The amount you pay depends on the value of the property.Read more about council Tax in our glossary page.
- Ask agent
- PARKINGDetails of how and where vehicles can be parked, and any associated costs.Read more about parking in our glossary page.
- Driveway
- GARDENA property has access to an outdoor space, which could be private or shared.
- Private garden
- ACCESSIBILITYHow a property has been adapted to meet the needs of vulnerable or disabled individuals.Read more about accessibility in our glossary page.
- Ask agent
Westminster Avenue, Clayton, Bradford, BD14 6SQ
Add an important place to see how long it'd take to get there from our property listings.
__mins driving to your place
Get an instant, personalised result:
- Show sellers you’re serious
- Secure viewings faster with agents
- No impact on your credit score
Your mortgage
Notes
Staying secure when looking for property
Ensure you're up to date with our latest advice on how to avoid fraud or scams when looking for property online.
Visit our security centre to find out moreDisclaimer - Property reference S1398628. The information displayed about this property comprises a property advertisement. Rightmove.co.uk makes no warranty as to the accuracy or completeness of the advertisement or any linked or associated information, and Rightmove has no control over the content. This property advertisement does not constitute property particulars. The information is provided and maintained by eXp UK, Yorkshire and The Humber. Please contact the selling agent or developer directly to obtain any information which may be available under the terms of The Energy Performance of Buildings (Certificates and Inspections) (England and Wales) Regulations 2007 or the Home Report if in relation to a residential property in Scotland.
*This is the average speed from the provider with the fastest broadband package available at this postcode. The average speed displayed is based on the download speeds of at least 50% of customers at peak time (8pm to 10pm). Fibre/cable services at the postcode are subject to availability and may differ between properties within a postcode. Speeds can be affected by a range of technical and environmental factors. The speed at the property may be lower than that listed above. You can check the estimated speed and confirm availability to a property prior to purchasing on the broadband provider's website. Providers may increase charges. The information is provided and maintained by Decision Technologies Limited. **This is indicative only and based on a 2-person household with multiple devices and simultaneous usage. Broadband performance is affected by multiple factors including number of occupants and devices, simultaneous usage, router range etc. For more information speak to your broadband provider.
Map data ©OpenStreetMap contributors.




