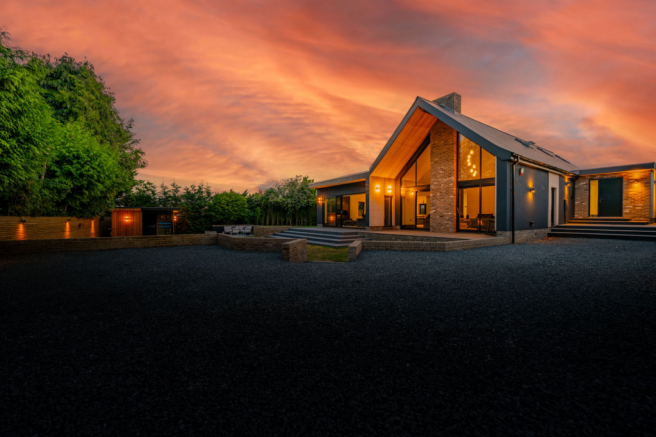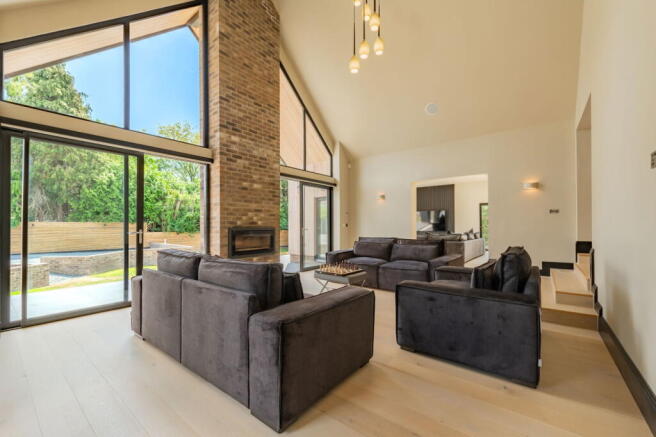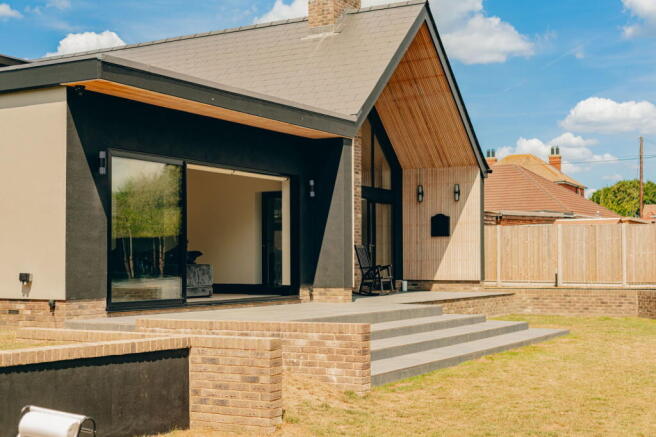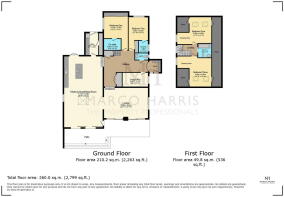Sellwood Road, Netley Abbey, Southampton, SO31 5BB

- PROPERTY TYPE
Detached
- BEDROOMS
4
- BATHROOMS
3
- SIZE
2,799 sq ft
260 sq m
- TENUREDescribes how you own a property. There are different types of tenure - freehold, leasehold, and commonhold.Read more about tenure in our glossary page.
Freehold
Key features
- Architect-Designed by Appletree Architecture – Unique bespoke home with visionary design and build quality.
- Private & Gated Plot – Electric gates, ample parking, and secluded setting in a desirable suburb.
- Stunning Gable-End Lounge – Vaulted ceilings, exposed brick chimney, and floor-to-ceiling windows.
- Sleek Designer Kitchen – Matte black finish with AEG appliances, island with breakfast bar, and Wi-Fi coffee machine.
- Integrated Smart Tech – Sonos system, Hikvision CCTV, electric blinds, and underfloor heating throughout.
- Exceptional Outdoor Living – Porcelain patio, Boss Grill kitchen, fire pit area, hot tub, and steam sauna.
- Four Double Bedrooms – Two with luxurious en-suites, plus a stylish family bathroom upstairs.
- Pet-Friendly Utility Room – Dog shower, storage, and direct garden access.
- Expansive Living Space – 2,799 sq.ft. across a well-balanced two-storey layout.
- Sought-After Location – Coastal village charm, train links, local schools, and nearby Royal Victoria Country Park.
Description
An Architectural Masterpiece in the Heart of Netley Abbey
Designed by the esteemed Appletree Architecture and masterfully led by head architect Lee, this one-of-a-kind home in Sellwood Road stands as a statement of vision, craftsmanship, and modern luxury. Nestled within a private, secluded plot in the charming coastal suburb of Netley Abbey, this bespoke property showcases the finest in contemporary architectural design—offering a life less ordinary. With a bold, striking silhouette softened by warm textures and ambient lighting, the residence evokes both drama and serenity. Whether it’s the sweeping gable rooflines, the textural blend of natural wood cladding and exposed brick, or the soft evening glow cascading from LED uplights, this home doesn’t just impress—it inspires.
The Plot & Gardens – Privacy, Presence & Outdoor Living
Approached via a private driveway and accessed through electric gates, this secluded plot immediately sets a tone of exclusivity and calm. As you pass through the gates, the home reveals itself—perfectly centred within its surroundings and framed by a porcelain-tiled patio and expansive wraparound garden. The outdoor space has been curated as a natural extension of the home’s lifestyle-first ethos. From the refined steps that guide you toward the entrance, to the carefully landscaped lawn, every element has been thoughtfully considered. A designated fire pit seating zone invites evening gatherings under the stars, while a bespoke outdoor kitchen—featuring a Boss Grill—sets the scene for unforgettable al fresco dining. Also included is a luxurious six-man hot tub, a private steam sauna, a secure garden storage area, and ambient fence-line lighting that adds atmosphere and security. Ample parking is provided on the large driveway, comfortably accommodating multiple vehicles.
Netley Abbey – Waterside Charm & Family Lifestyle
This home sits within the peaceful and picturesque village of Netley Abbey—one of Southampton’s most sought-after coastal communities. Just moments from the Royal Victoria Country Park, you're surrounded by acres of open green space, woodlands, and shoreline, making this location a dream for dog walkers, cyclists, and families alike. A short stroll leads you to Netley train station, offering direct links into Southampton and Portsmouth—perfect for commuters. The village is also home to a selection of highly regarded schools, including Netley Abbey Infant and Junior School, and is within easy reach of Hamble’s vibrant marina and eateries. Whether you're enjoying fish and chips on the beach, exploring the historic Abbey ruins, or soaking in the sea breeze along the coastal path, life in Netley offers a balance of peaceful retreat and everyday convenience.
The Home – Bespoke Design Meets Everyday Luxury
Step inside, and the drama continues. A dedicated boot room with built-in bench seating and bespoke cabinetry provides a practical yet elegant welcome. Through glazed internal doors, the main lobby opens into a thoughtfully zoned floor plan—designed for both comfort and connection. A versatile snug, currently styled as a games room, sits at the front and could just as easily become a stylish home office. Opposite, a well-placed WC serves both this space and visiting guests. Two spacious ground-floor bedrooms each benefit from their own en-suite—one a luxurious four-piece suite with striking finishes and integrated storage. A separate utility room boasts a purpose-built dog shower and rear garden access—perfect after woodland walks in the nearby parklands. At the heart of the home is the spectacular kitchen/living/dining space, crowned by soaring vaulted ceilings, skylights, a picture window, and sliding glass doors that blur the boundary between indoors and out. The kitchen, finished in sleek matte black, features a downdraft induction hob, AEG double ovens, wine cooler, and a Bosch Wi-Fi-enabled coffee machine. The engineered oak flooring paired with underfloor heating creates an inviting and tactile experience throughout. Tech lovers will appreciate the Sonos-integrated audio system, electric blinds, Hikvision hardwired CCTV, and smart entry systems. And finally, the signature gable-end lounge with its exposed brick chimney, vaulted ceilings, and floor-to-ceiling glass is nothing short of extraordinary—a space that turns everyday living into something truly cinematic. Upstairs, two further double bedrooms mirror each other in layout and size, separated by a stylish central bathroom and enhanced by generous eaves storage—ideal for growing families or hosting guests.
Overall, this property is a MUST SEE, the photos and description only begin to describe just how fantastic it is, we anticipate a high demand with this property so please be quick to book your viewing slot. Please feel free to contact us via phone, WhatsApp or across our social media platforms, @MARCOHARRISUK. We look forward to hearing from you and thank-you for taking the time to view this advert.
Useful Additional Information
Tenure: FREEHOLD
Rebuilt: 2023
Heating: Air Source Heat Pump (underfloor heating)
Vendors Position: Looking Locally
Local Council: Eastleigh
Council Tax Band: C
Energy Rating: (2024) 79 (C) Potential 84 (B)
Disclaimer Property Details: Whilst believed to be accurate all details are set out as a general outline only for guidance and do not constitute any part of an offer or contract. Intending purchasers should not rely on them as statements or representation of fact but must satisfy themselves by inspection or otherwise as to their accuracy. We have not carried out a detailed survey nor tested the services, appliances, and specific fittings. Room sizes should not be relied upon for carpets and furnishings. The measurements given are approximate. The lease details & charges have been provided by the owner and you should have these verified by a solicitor
- COUNCIL TAXA payment made to your local authority in order to pay for local services like schools, libraries, and refuse collection. The amount you pay depends on the value of the property.Read more about council Tax in our glossary page.
- Band: C
- PARKINGDetails of how and where vehicles can be parked, and any associated costs.Read more about parking in our glossary page.
- Driveway
- GARDENA property has access to an outdoor space, which could be private or shared.
- Private garden
- ACCESSIBILITYHow a property has been adapted to meet the needs of vulnerable or disabled individuals.Read more about accessibility in our glossary page.
- No wheelchair access
Sellwood Road, Netley Abbey, Southampton, SO31 5BB
Add an important place to see how long it'd take to get there from our property listings.
__mins driving to your place
Get an instant, personalised result:
- Show sellers you’re serious
- Secure viewings faster with agents
- No impact on your credit score
Your mortgage
Notes
Staying secure when looking for property
Ensure you're up to date with our latest advice on how to avoid fraud or scams when looking for property online.
Visit our security centre to find out moreDisclaimer - Property reference S1398677. The information displayed about this property comprises a property advertisement. Rightmove.co.uk makes no warranty as to the accuracy or completeness of the advertisement or any linked or associated information, and Rightmove has no control over the content. This property advertisement does not constitute property particulars. The information is provided and maintained by Marco Harris, Southampton. Please contact the selling agent or developer directly to obtain any information which may be available under the terms of The Energy Performance of Buildings (Certificates and Inspections) (England and Wales) Regulations 2007 or the Home Report if in relation to a residential property in Scotland.
*This is the average speed from the provider with the fastest broadband package available at this postcode. The average speed displayed is based on the download speeds of at least 50% of customers at peak time (8pm to 10pm). Fibre/cable services at the postcode are subject to availability and may differ between properties within a postcode. Speeds can be affected by a range of technical and environmental factors. The speed at the property may be lower than that listed above. You can check the estimated speed and confirm availability to a property prior to purchasing on the broadband provider's website. Providers may increase charges. The information is provided and maintained by Decision Technologies Limited. **This is indicative only and based on a 2-person household with multiple devices and simultaneous usage. Broadband performance is affected by multiple factors including number of occupants and devices, simultaneous usage, router range etc. For more information speak to your broadband provider.
Map data ©OpenStreetMap contributors.




