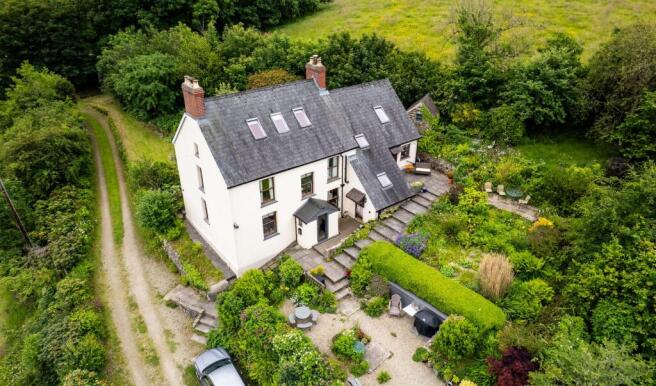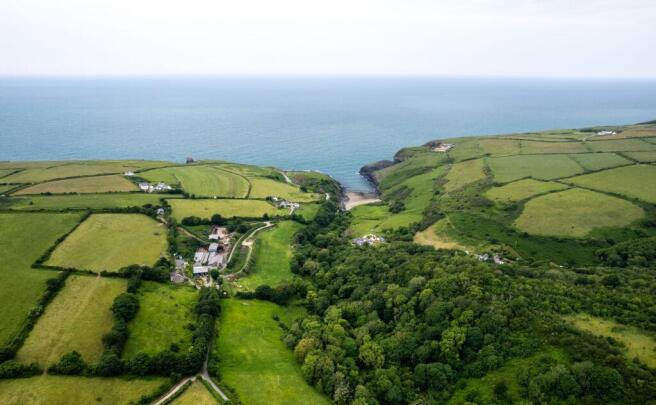Brynymor, Moylegrove, Cardigan, SA43

- PROPERTY TYPE
Detached
- BEDROOMS
5
- BATHROOMS
2
- SIZE
1,259 sq ft
117 sq m
- TENUREDescribes how you own a property. There are different types of tenure - freehold, leasehold, and commonhold.Read more about tenure in our glossary page.
Freehold
Description
Brynymor, Moylegrove
Enjoying an elevated position above the breathtaking Pembrokeshire coastline, Brynymor is an exceptional lifestyle property offering charm, versatility, and far-reaching views across open countryside to the sea. Set within approximately five acres of beautifully tended grounds, this detached home with a self-contained annexe perfectly balances rural tranquillity with coastal living, just a short distance from the unspoilt beauty of Ceibwr Bay.
The main house is rich in character and natural light, featuring generous reception rooms, a refitted kitchen/dining room, and up to four bedrooms arranged over three floors. Every principal room takes full advantage of the outstanding outlook, while period features including exposed stonework, coved ceilings, and a wood-burning stove create a warm and welcoming atmosphere. The top-floor bedroom is a standout space — ideal as a principal suite, studio, or hobbies room — boasting truly spectacular views towards Ceibwr Bay.
The annexe offers excellent flexibility, providing fully self-contained accommodation ideal for guests, extended family, or potential income. Arranged over two floors, it comprises a kitchenette, sitting room, two bedrooms, and a shower room, with the upper bedroom enjoying inspiring coastal views through Velux windows.
Outside, the property is approached via a private driveway and surrounded by thoughtfully landscaped gardens, areas of wildflower meadow, and mature trees, creating a haven for wildlife. Multiple seating areas, including a private patio adjoining the annexe, are perfectly positioned to enjoy the peaceful setting and dramatic scenery. A stone-built shed and ample parking further enhance this unique offering.
Brynymor represents a rare opportunity to acquire a truly special home in one of West Wales’s most enchanting coastal locations. Viewing is highly recommended to fully appreciate the setting, versatility, and outstanding views this remarkable property has to offer.
Entrance Hall
7.1m x 1.87m
A spacious front and rear entrance hall. This area features a boot space, useful understairs cupboard, radiator, and access to the picturesque front garden, carefully landscaped with cottage-style borders and mature planting.
Sitting Room
6.7m x 3.22m
This inviting sitting room boasts a charming triple aspect, bathing the space in natural light and offering expansive views. Character features include a fitted wood-burning stove set against exposed stonework, three double-glazed windows, coved ceilings, and two radiators. With a TV point and warm, homely details, it’s a wonderfully versatile room to enjoy throughout the year.
Kitchen/Dining Room
6.7m x 3.2m
The kitchen/dining room has been thoughtfully updated, offering a wide selection of base and wall-mounted units and enjoying plenty of natural light thanks to its dual aspect. It comes equipped with an electric oven, four-ring hob, and extractor, along with a double-bowl sink and mixer tap, plumbing for a dishwasher, and part-tiled walls. A fitted Stanley range adds charm and practicality, complemented by additional storage, stylish flooring, and both radiator and night storage heating for year-round comfort.
Utility Room
3.5m x 2.9m
A spacious utility room with plumbing for a washing machine. Ample clothes hanging space, additional storage, and a Velux window providing natural light.
Bedroom One
4.21m x 3.66m
This delightful room enjoys a dual aspect with picturesque countryside views that flood the space with natural light. Additional features include a classic coved ceiling, a central radiator providing warmth, and ample wall space for furnishings or artwork, making it both inviting and versatile.
Bedroom Two
3.58m x 3.5m
This front-facing room features an elegant touch with its ornate coving and offers practical storage via a corner built-in cupboard. A double-glazed window overlooks the driveway, allowing in natural light while maintaining warmth and efficiency. The space is completed with a central radiator and ample wall space, making it both functional and inviting.
Bedroom Three
2.88m x 2.54m
This charming rear-aspect room enjoys lovely views over the gardens, creating a peaceful and pleasant outlook. It also benefits from a useful understairs cupboard providing additional storage, as well as a radiator to ensure the space remains warm and comfortable. With its garden-facing position and practical features, this room offers both functionality and a connection to the outdoors.
Family Bathroom
2.9m x 2.59m
This charming bathroom blends traditional character with a warm, inviting atmosphere. A large window draws in plenty of natural light and frames a pleasant view of the garden beyond. The space features a bathtub with period-style fittings, a pedestal sink, and a matching WC. Warm wooden flooring and half-panelled walls in soft, complementary tones enhance the room’s cosy yet elegant feel. An airing cupboard adds valuable storage, while a wall mirror and thoughtful details complete the space beautifully — offering both practicality and style.
Bedroom Four
7.8m x 3.5m
Occupying the uppermost floor is Bedroom Four — a truly versatile and impressive space, perfect for use as a master bedroom, creative studio, or hobbies room. This light-filled room benefits from a dual aspect, with three Velux windows offering captivating views towards Ceibwr Bay, alongside an additional side-facing double-glazed window. Its elevated position and abundance of natural light create an uplifting and flexible environment, suited to a variety of uses.
Kitchenette
4.56m x 1.88m
This kitchenette is fitted with light base and tall units with wooden handles, providing ample storage and worktop space. A stainless steel sink sits beneath a window, bringing in natural light and a pleasant outlook. Warm tones and part-tiled walls add charm.
Sitting Room
4.87m x 2.87m
The annexe offers a cosy sitting room with a front-facing window, coved ceiling, and neutral décor. Light and inviting, it provides ample space for seating and relaxation, with a warm, homely feel.
Bedroom One (Ground Floor)
2.93m x 2.91m
Shower Room
3m x 1.8m
A neatly presented shower room featuring a corner shower enclosure, a freestanding pedestal sink, and a WC. Finished in warm tones with a window providing natural light, the space is both practical and inviting.
Garden
The five acres at Brynymor are a true extension of the property’s charm and character, offering a haven of natural beauty and tranquillity. Designed to complement the spectacular setting above the Pembrokeshire coastline, the grounds provide a wonderful balance of formal gardens, wildflower meadows, and mature trees, teeming with wildlife throughout the seasons.
- COUNCIL TAXA payment made to your local authority in order to pay for local services like schools, libraries, and refuse collection. The amount you pay depends on the value of the property.Read more about council Tax in our glossary page.
- Band: G
- PARKINGDetails of how and where vehicles can be parked, and any associated costs.Read more about parking in our glossary page.
- Yes
- GARDENA property has access to an outdoor space, which could be private or shared.
- Private garden
- ACCESSIBILITYHow a property has been adapted to meet the needs of vulnerable or disabled individuals.Read more about accessibility in our glossary page.
- Ask agent
Energy performance certificate - ask agent
Brynymor, Moylegrove, Cardigan, SA43
Add an important place to see how long it'd take to get there from our property listings.
__mins driving to your place
Get an instant, personalised result:
- Show sellers you’re serious
- Secure viewings faster with agents
- No impact on your credit score
About Fine and Country West Wales, Aberystwyth
The Gallery Station Approach Alexandra Road, Aberystwyth, SY23 1LH

Your mortgage
Notes
Staying secure when looking for property
Ensure you're up to date with our latest advice on how to avoid fraud or scams when looking for property online.
Visit our security centre to find out moreDisclaimer - Property reference d27c2598-6f28-409d-b157-49033c0f3ff0. The information displayed about this property comprises a property advertisement. Rightmove.co.uk makes no warranty as to the accuracy or completeness of the advertisement or any linked or associated information, and Rightmove has no control over the content. This property advertisement does not constitute property particulars. The information is provided and maintained by Fine and Country West Wales, Aberystwyth. Please contact the selling agent or developer directly to obtain any information which may be available under the terms of The Energy Performance of Buildings (Certificates and Inspections) (England and Wales) Regulations 2007 or the Home Report if in relation to a residential property in Scotland.
*This is the average speed from the provider with the fastest broadband package available at this postcode. The average speed displayed is based on the download speeds of at least 50% of customers at peak time (8pm to 10pm). Fibre/cable services at the postcode are subject to availability and may differ between properties within a postcode. Speeds can be affected by a range of technical and environmental factors. The speed at the property may be lower than that listed above. You can check the estimated speed and confirm availability to a property prior to purchasing on the broadband provider's website. Providers may increase charges. The information is provided and maintained by Decision Technologies Limited. **This is indicative only and based on a 2-person household with multiple devices and simultaneous usage. Broadband performance is affected by multiple factors including number of occupants and devices, simultaneous usage, router range etc. For more information speak to your broadband provider.
Map data ©OpenStreetMap contributors.



