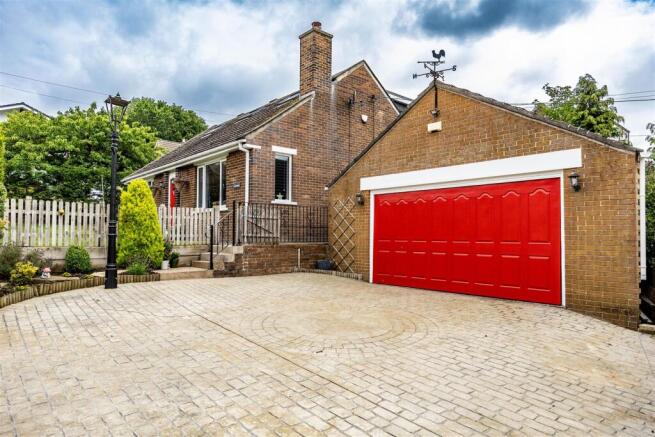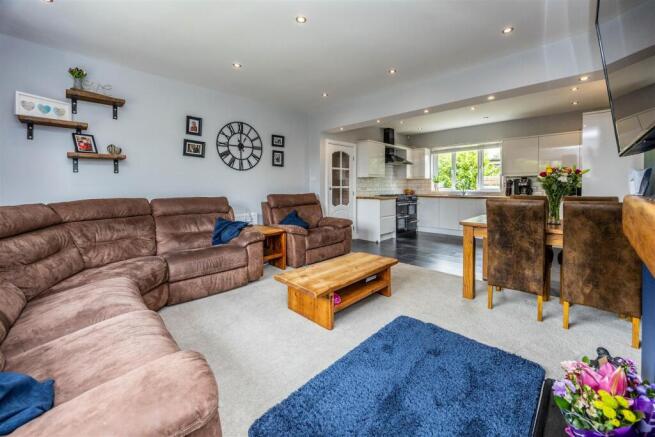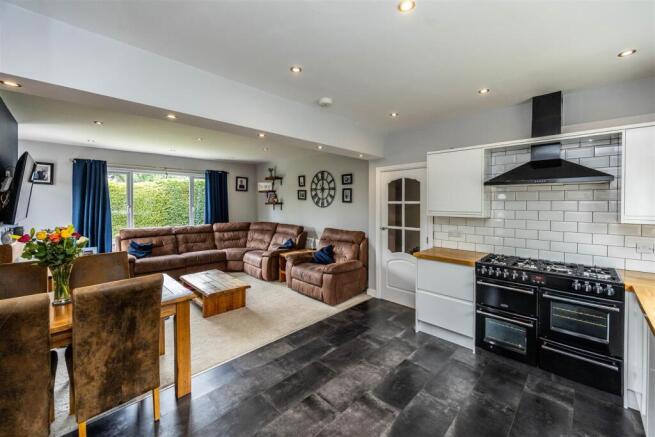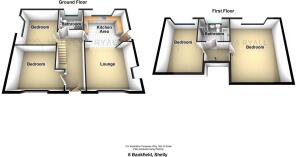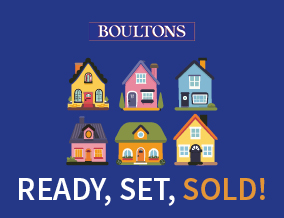
Bankfield, Shelley, Huddersfield

- PROPERTY TYPE
Detached
- BEDROOMS
4
- BATHROOMS
2
- SIZE
Ask agent
- TENUREDescribes how you own a property. There are different types of tenure - freehold, leasehold, and commonhold.Read more about tenure in our glossary page.
Freehold
Key features
- SMARTLY PRESENTED & SPACIOUS
- VERSATILE LIVING ARRANGEMENTS
- COMPREHENSIVLEY UPGRADED
- SOUGHT AFTER CUL-DE-SAC POSITION
- NEAR OPEN COUNTRYSIDE & RAIL LINKS
- HANDY FOR REGARDED PRIMARY SCHOOL
- 4 "PROPER" DOUBLE BEDROOMS
- MODERN FIXTURES AND FITTINGS
- DETACHED DOUBLE GARAGE & PARKING
- EPC
Description
Tucked away in the desirable cul-de-sac of Bankfield, Shelley, is this stunning detached house offering a perfect blend of modern living and comfort. With a social living kitchen arrangement, four spacious double bedrooms and two very well-appointed bathrooms, this property is ideal for families seeking both space and style with a total floor area of 143 sq metres.
Thoughtfully designed the house has been comprehensively upgraded and remodelled, showcasing excellent attention to detail throughout. Each room has been carefully considered to create a practical and modern living environment that is both versatile and flexible, catering to a variety of lifestyles.
The generous double garage provides ample storage and in addition there is parking for a number of vehicles, ensuring convenience for busy households and hobbyists.
Situated in a most sought-after area, this home offers a peaceful retreat while remaining close to local amenities, regarded schooling and transport links. The surrounding neighbourhood is known for its village focused community and picturesque surroundings, making it an ideal place for young growing families.
In summary, this beautifully presented detached house in Bankfield combines modern upgrades with practical and flexible living arrangements. It is a perfect opportunity for anyone looking to settle in a home that offers both comfort and style in a prime location.
Accommodation -
Ground Floor -
Reception Hall - 5.17m x 1.25m (16'11" x 4'1") - Welcoming a stylish with a centrally positioned feature staircase rising to the first floor, a central heating radiator and a light oak style laminate floor covering.
Inner Hall - 2.66m x 0.87m (8'8" x 2'10") - With a useful storage cupboard incorporating shelving and which houses the Vaillant combination boiler.
Living & Dining Kitchen - 7.59m x 4.56m (24'10" x 14'11") - Enjoying good levels of natural light via the uPVC double glazed windows positioned to the front and side elevations. The focal point for the room is a traditional wood burning stove with a distressed oak mantle over and slate hearth with exposed rustic brick detail in the back of the fireplace. There is provision for a wall mounted television and there are two central heating radiators. Open plan in design to the kitchen area.
The kitchen area is fitted with a range of wall and base units in a white handleless high gloss finish with contrasting wood butchers block style working surfaces which incorporate a one and a half bowl composite sink with mixer tap. The kitchen is further equipped with provision for a gas range style cooker with matching extractor canopy over. Other integrated appliances include a fridge, a freezer and a dishwasher. Part tiled splashbacks surround the preparation areas. To the side elevation is a double glazed composite door with privacy glass inset. There are spotlights throughout the living and kitchen areas.
Bedroom 3 - 3.65m x 3.62m plus the entrance (11'11" x 11'10" p - With a uPVC double glazed window positioned to the front elevation overlooking the front garden, central heating radiator, light oak effect laminate floor covering, spotlights in the ceiling and useful cupboard storage space under the stairs.
Bedroom 2 - 3.48m x 3.84m (11'5" x 12'7") - With a uPVC double glazed window positioned to the gable end of the property, a central heating radiator and spotlights within the ceiling.
Shower Room - 2.27m max x 2.38m max (7'5" max x 7'9" max ) - With a pedestal hand wash basin with mixer tap, low flush wc, shower cubicle, uPVC double glazed window with privacy glass inset, part tiled splashbacks heated towel rail and useful toiletry cupboards.
First Floor Landing - 2.54m x 2.22m (8'3" x 7'3") - With glass panel and full height ceiling from the reception hall providing borrowed light, skylight positioned to the front roof slope with fitted blind, spotlights in the ceiling and access to the first floor rooms.
Master Bedroom - 5.88m max x 4.5m max (19'3" max x 14'9" max) - Most generously proportioned and in keeping, well presented. With a uPVC double glazed dormer window positioned to the rear elevation and a Velux skylight with fitted blind to the front roof slope. There is a range of fitted bedroom furniture including eaves storage, wardrobes and drawers. You will also find a central heating radiator, spotlights and exposed rustic chimney breast extending up from the ground floor fireplace.
Bedroom 4 - 4.88m x 3.47m max (16'0" x 11'4" max) - Also with a uPVC double glazed dormer window to the rear elevation and Velux skylights to the front roof slope with a fitted blind. There is a range of fitted wardrobes in the eaves area comprising two double sliding door fronted robes providing a range of shelving and hanging. There is a central heating radiator and spotlights within the ceiling.
Family Bathroom - 2.77m x 2.36m (9'1" x 7'8") - Fitted with a one piece wc and hand wash basin with mixer tap over. Also featuring a panel bath with matching chrome mono block mixer tap, a separate walk-in double shower with chrome mono block fitments, main rainfall shower head and hand held shower attachment. To complete there are complimentary tiled walls and flooring in contrasting designs. Heated towel rail, spotlights and a uPVC double glazed window with privacy glass inset.
Outside - There are gardens to the front, sides and rear of the property with generous, double width driveway featuring a cobble effect finish leading to a detached brick built double garage. To the front is a predominantly lawned garden providing a good buffer from the roadside with established hedges providing a good degree of privacy. There are decked seating areas for entertaining and relaxing to the rear of particular note behind the garage for alfresco dining and there is a good size and predominantly level lawned area. There is also a perimeter access pathway and established shrubs and trees all of which give excellent levels of privacy.
Garage - Measuring 7.6m x 5.2m (max) or 4.1 (min)
Boasting mezzanine style storage, power, light and electric/remotely operated door. At the rear of the garage a convenience door leads out to the decked seating area.
Tenure - A freehold interest.
Council Tax. Band D -
Brochures
Bankfield, Shelley, HuddersfieldBrochure- COUNCIL TAXA payment made to your local authority in order to pay for local services like schools, libraries, and refuse collection. The amount you pay depends on the value of the property.Read more about council Tax in our glossary page.
- Band: D
- PARKINGDetails of how and where vehicles can be parked, and any associated costs.Read more about parking in our glossary page.
- Garage
- GARDENA property has access to an outdoor space, which could be private or shared.
- Yes
- ACCESSIBILITYHow a property has been adapted to meet the needs of vulnerable or disabled individuals.Read more about accessibility in our glossary page.
- Ask agent
Bankfield, Shelley, Huddersfield
Add an important place to see how long it'd take to get there from our property listings.
__mins driving to your place
Get an instant, personalised result:
- Show sellers you’re serious
- Secure viewings faster with agents
- No impact on your credit score
Your mortgage
Notes
Staying secure when looking for property
Ensure you're up to date with our latest advice on how to avoid fraud or scams when looking for property online.
Visit our security centre to find out moreDisclaimer - Property reference 34066005. The information displayed about this property comprises a property advertisement. Rightmove.co.uk makes no warranty as to the accuracy or completeness of the advertisement or any linked or associated information, and Rightmove has no control over the content. This property advertisement does not constitute property particulars. The information is provided and maintained by Boultons, Huddersfield. Please contact the selling agent or developer directly to obtain any information which may be available under the terms of The Energy Performance of Buildings (Certificates and Inspections) (England and Wales) Regulations 2007 or the Home Report if in relation to a residential property in Scotland.
*This is the average speed from the provider with the fastest broadband package available at this postcode. The average speed displayed is based on the download speeds of at least 50% of customers at peak time (8pm to 10pm). Fibre/cable services at the postcode are subject to availability and may differ between properties within a postcode. Speeds can be affected by a range of technical and environmental factors. The speed at the property may be lower than that listed above. You can check the estimated speed and confirm availability to a property prior to purchasing on the broadband provider's website. Providers may increase charges. The information is provided and maintained by Decision Technologies Limited. **This is indicative only and based on a 2-person household with multiple devices and simultaneous usage. Broadband performance is affected by multiple factors including number of occupants and devices, simultaneous usage, router range etc. For more information speak to your broadband provider.
Map data ©OpenStreetMap contributors.
