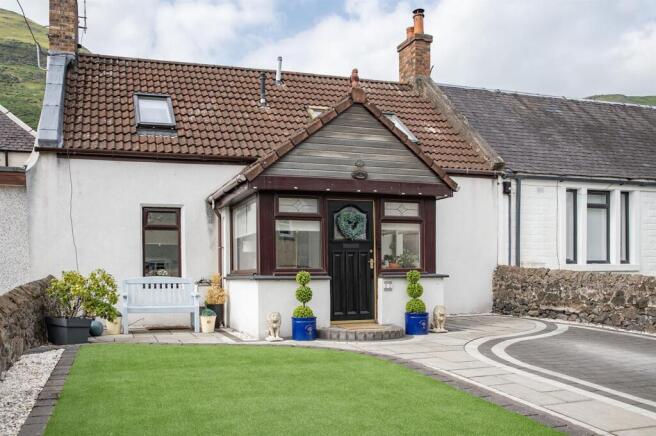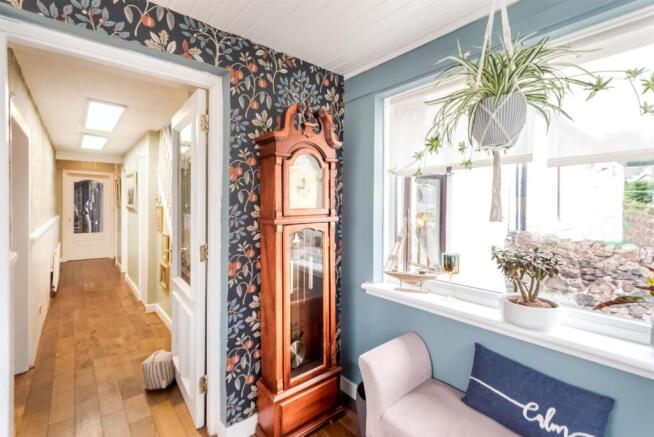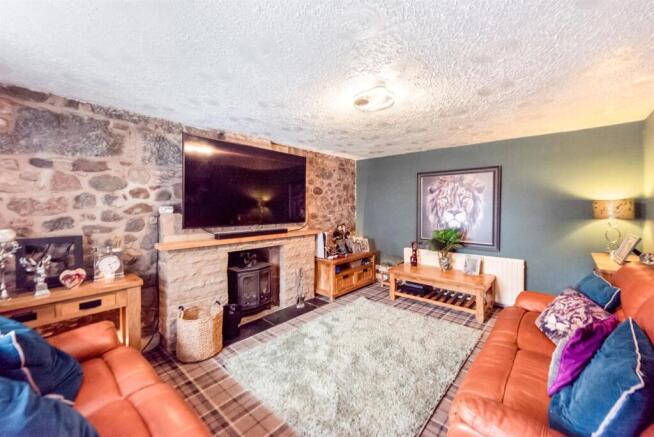
Windyedge Cottage, 12 Beauclerc Street, Alva FK12 5LD

- PROPERTY TYPE
Terraced
- BEDROOMS
4
- BATHROOMS
2
- SIZE
1,937 sq ft
180 sq m
- TENUREDescribes how you own a property. There are different types of tenure - freehold, leasehold, and commonhold.Read more about tenure in our glossary page.
Freehold
Key features
- ***CLOSING DATE WEDNESDAY 13TH AUGUST 2025 AT 12pm (NOON)***
- Beautifully styled 4 bedroom family home Circa 1900
- Approximately 180 square meters of flexible and stylishly presented living space
- 3 generous reception rooms
- Stunning views of the Ochil Hills
- Private low maintenance back garden
- Multi functional garden room, ideal as a social space/home office or studio
- Close to local amenities including schooling
- Gated driveway for multiple vehicles and a carport
- Early viewing a must
Description
Harper & Stone are delighted to bring to the market Windyedge Cottage, a charming and deceptively spacious 4 bedroom Mid Terraced Cottage nestled in the heart of Alva. Built circa 1900, the property boasts approximately 180 square metres of thoughtfully configured living space and a truly spectacular rear garden framing uninterrupted views of the Ochil Hills. From its versatile layout to its bespoke interior features and stunning outdoor spaces, Windyedge offers a rare blend of comfort, style and functionality, a home designed to adapt to the needs of modern family life.
The Accommodation is presented as below:
Ground Floor: Entrance Vestibule, Hall, Lounge, Dining Room, Sitting Room/Snug, Kitchen/Diner and Cloakroom.
First Floor: Landing, Master Bedroom with Ensuite Shower Room and Balcony, Two further Bedrooms and a Bathroom.
Entry to the home leads into an Entrance Vestibule which in turn opens into the spacious hallway, drawing you into the front facing lounge to the left. This beautifully atmospheric space is anchored by a multi fuel stove and a striking exposed stone wall, a retained feature from the home’s original exterior. Across the hall, the family snug offers a relaxed secondary reception room, complete with a wood burning stove, ideal for peaceful evenings or informal gatherings. This versatile space is currently used as a home office.
The dining room is a standout room, a wonderfully proportioned and elegant space that comfortably accommodates a dining table suitable for ten guests. Ideal for both formal occasions and relaxed family meals, this room benefits from an abundance of natural light thanks to the large patio doors that open directly onto the rear garden. The seamless connection between indoor and outdoor living creates a beautiful setting for entertaining, allowing guests to enjoy the stunning garden views and the tranquil backdrop of the Ochil Hills.
At the rear of the home lies the dining kitchen, a welcoming space where classic styling meets everyday functionality. This well planned area offers an excellent selection of both base and wall mounted units, providing ample storage while maintaining a timeless aesthetic. Integrated appliances include a double oven, gas hob, dishwasher, and a built in coffee machine, ensuring convenience for modern living. There is also sufficient space for a freestanding fridge, and room to incorporate a table and chairs for informal dining or relaxed family gatherings. A central island forms the focal point of the kitchen, incorporating a sink, extra storage, and ample worktop space for food prep creating a practical and social hub for family life. Adjoining the kitchen is a dedicated utility area, offering a highly practical extension to the main kitchen space. This space houses a washing machine and tumble dryer, and benefits from a rear facing aspect with direct access to the garden, ideal for busy family routines or outdoor entertaining during warmer months. Completing the lower living is the opulent cloakroom, presented to an exceptional standard and finished in richly veined marble effect tiling for a truly luxurious feel. This elegant space features a contemporary vanity sink with fitted storage and a sleek WC, all set beneath a full-width mirror that enhances both light and space.
Heading upstairs, the home offers three well-proportioned bedrooms, all thoughtfully presented to a high standard. The principal bedroom sits peacefully to the rear of the home and was formerly two separate rooms, now thoughtfully reconfigured into one impressive and spacious suite. The result is a bright, open retreat that perfectly blends comfort and design. Twin sets of French doors invite natural light and open out to a Juliet balcony and a separate full balcony, an ideal place to enjoy the stunning views across the garden and the Ochil Hills. The striking vaulted ceiling, finished in a bold and contemporary blue tone, adds both character and a sense of volume to the room. An ensuite shower room completes the suite, fitted with a modern walk in shower, sleek vanity sink with drawer storage, and WC. Bedrooms 2 and 3 are both generous well lit double rooms. Completing the upper living is the contemporary family bathroom, a beautifully styled space that offers both practicality and modern comfort. The suite comprises a panelled bath with overhead shower and glass screen, vanity sink unit with ample counter space and integrated storage, heated chrome towel rail and WC.
Externally to the rear, the beautifully landscaped garden provides one of the home’s most captivating features. With uninterrupted, far-reaching views of the Ochil Hills, the outdoor space has been thoughtfully designed to offer both visual impact and ease of maintenance. A series of well considered areas create a natural flow between relaxing, entertaining and recreation, making it a truly functional extension of the home. A standout feature is the impressive garden room, currently arranged as a bar and television lounge. This inviting space exudes character and charm, featuring a bespoke bar, ambient lighting, seating zones and even a dedicated area for fitness equipment. Whether used for social gatherings, movie nights, a home office or a creative studio, this multi functional space offers endless versatility and year round enjoyment. At the far end of the garden sits a stylish Yardistry Gazebo, ideally positioned to capture the panoramic landscape and provide a sheltered retreat for alfresco dining or quiet relaxation. A gated side driveway allows for off street parking for up to four vehicles and includes a practical carport and garden shed.
The sale will include all fitted floor coverings, light fittings, window coverings, and integrated appliances where applicable. Any other items are to be by separate negotiation with the seller. Buyers should confirm with Harper & Stone whether any freestanding outdoor structures, such as the gazebo or garden furnishings, are included in the sale. The jacuzzi is included in the sale price.
Viewings are strictly by appointment only via Harper & Stone.
Navigation:///lashed.strutted.frail
Council Tax Band E
EER Band C
Water: Mains
Sewage: Mains
Heating: Gas
Alva is a traditional Hillfoots village nestled beneath the vast Ochil Hills. Local amenities include a variety of shops, cafes and pubs, a library, health centre and busy community hall. Alva has both a Secondary and a Primary school, with Dollar Academy a 10 minute drive away. Leisure options close by include a variety of Golf Courses, endless walking, hiking and cycle routes, and the Sterling Mills Retail Outlet Centre is located just a short drive along the road. For commuters Alloa and Stirling train stations provides links to Glasgow and Edinburgh, while the motorways are only a short distance away.
IMPORTANT NOTE TO PURCHASERS: We endeavour to make our sales particulars accurate and reliable, however, they do not constitute or form part of an offer or any contract and none is to be relied upon as statements of representation or fact. Any services, systems and appliances listed in this specification have not been tested by us and no guarantee as to their operating ability or efficiency is given. All measurements have been taken as a guide to prospective buyers only and are not precise. If you require clarification or further information on any points, please contact us, especially if you are traveling some distance to view. Fixtures and fittings other than those mentioned are to be agreed with the seller.
Brochures
Windyedge Cottage, 12 Beauclerc Street, Alva FK12 Brochure- COUNCIL TAXA payment made to your local authority in order to pay for local services like schools, libraries, and refuse collection. The amount you pay depends on the value of the property.Read more about council Tax in our glossary page.
- Band: E
- PARKINGDetails of how and where vehicles can be parked, and any associated costs.Read more about parking in our glossary page.
- Yes
- GARDENA property has access to an outdoor space, which could be private or shared.
- Yes
- ACCESSIBILITYHow a property has been adapted to meet the needs of vulnerable or disabled individuals.Read more about accessibility in our glossary page.
- Ask agent
Windyedge Cottage, 12 Beauclerc Street, Alva FK12 5LD
Add an important place to see how long it'd take to get there from our property listings.
__mins driving to your place
Get an instant, personalised result:
- Show sellers you’re serious
- Secure viewings faster with agents
- No impact on your credit score
Your mortgage
Notes
Staying secure when looking for property
Ensure you're up to date with our latest advice on how to avoid fraud or scams when looking for property online.
Visit our security centre to find out moreDisclaimer - Property reference 34065090. The information displayed about this property comprises a property advertisement. Rightmove.co.uk makes no warranty as to the accuracy or completeness of the advertisement or any linked or associated information, and Rightmove has no control over the content. This property advertisement does not constitute property particulars. The information is provided and maintained by Harper & Stone Limited, Dollar. Please contact the selling agent or developer directly to obtain any information which may be available under the terms of The Energy Performance of Buildings (Certificates and Inspections) (England and Wales) Regulations 2007 or the Home Report if in relation to a residential property in Scotland.
*This is the average speed from the provider with the fastest broadband package available at this postcode. The average speed displayed is based on the download speeds of at least 50% of customers at peak time (8pm to 10pm). Fibre/cable services at the postcode are subject to availability and may differ between properties within a postcode. Speeds can be affected by a range of technical and environmental factors. The speed at the property may be lower than that listed above. You can check the estimated speed and confirm availability to a property prior to purchasing on the broadband provider's website. Providers may increase charges. The information is provided and maintained by Decision Technologies Limited. **This is indicative only and based on a 2-person household with multiple devices and simultaneous usage. Broadband performance is affected by multiple factors including number of occupants and devices, simultaneous usage, router range etc. For more information speak to your broadband provider.
Map data ©OpenStreetMap contributors.






