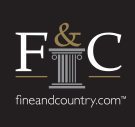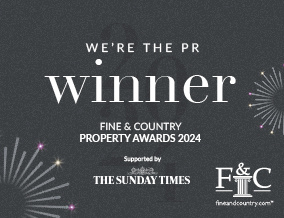
High House Road, St. Bees, CA27

- PROPERTY TYPE
Detached
- BEDROOMS
5
- BATHROOMS
3
- SIZE
2,691 sq ft
250 sq m
- TENUREDescribes how you own a property. There are different types of tenure - freehold, leasehold, and commonhold.Read more about tenure in our glossary page.
Freehold
Key features
- Elegant Five-Bedroom Georgian Residence – Dating back to the late 1700s with stunning period features throughout.
- Spacious Kitchen & Formal Dining – Traditional shaker-style kitchen with granite worktops, integrated appliances, and adjacent dining room with open fire.
- Versatile Living Spaces – Multiple reception rooms, ground floor guest suite, and top floor ideal for teenagers or home office setup.
- Beautiful Elevated Gardens – Mature terraced garden with two seating areas and panoramic views toward surrounding hills.
- Prime Coastal Village Location – Situated in sought-after St Bees, near the beach and within the Solway Coast AONB.
- Excellent Transport Links – Easy access to A595, West Coast Main Line, Lake District National Park
Description
Croft House, High House Road, St Bees
A Grand Georgian Residence Blending Historic Elegance with Modern Living in a Sought-After Coastal Village
Set within the idyllic surroundings of St Bees—a cherished coastal village on the Solway Heritage Coast—this magnificent five-bedroom Georgian home offers a rare blend of timeless character, spacious living, and refined finishes. Dating from the late 1700s, this impressive three-storey residence retains a wealth of period detail while embracing the practicalities of contemporary life.
A Thoughtfully Designed Interior
Step through the front door and you’re welcomed by a sense of grandeur and charm. Original features abound—from decorative ceiling roses and intricate cornicing to elegant open fireplaces that lend warmth and sophistication to key living spaces.
At the heart of the home is the beautifully appointed kitchen, finished in a timeless shaker style with crisp white cabinetry and striking black granite worktops. High-quality integrated appliances, including a SMEG cooker with induction hob, fridge, dishwasher, and microwave, make the kitchen as functional as it is attractive. Adjacent to the main preparation area, a lovely breakfast or dining space sits beneath a large rear sash window, flooding the room with natural light and offering tranquil views over the garden.
Next to the kitchen lies the formal dining room—an elegant space ideal for entertaining guests or enjoying special family meals. Classic coving and a charming open fireplace elevate the room, creating a refined yet welcoming ambiance. Across the hallway, the light-filled living room serves as a tranquil retreat, with dual-aspect windows offering views to both the front and rear. A traditional open fire creates the perfect focal point for winter evenings spent unwinding with a book or in conversation.
To the side of the kitchen, a generous utility or laundry room provides essential practicality with plenty of storage and workspace. Beyond lies a flexible family room, which can also serve as a ground-floor bedroom—perfect for guests, older relatives, or multigenerational living. This area is further enhanced by a conveniently located ground-floor bathroom complete with shower, offering self-contained comfort and privacy.
Elegant Upper Floors with Versatile Living Options
Ascending the beautifully ornate staircase to the first floor, you’ll discover two spacious double bedrooms plus a single bedroom. The principal suite is particularly generous, enjoying serene garden views and direct access to a luxurious Jack-and-Jill style bathroom. This elegant bathroom features a sunken bath, contemporary vanity storage, and period-inspired detailing, combining indulgence and practicality. A bright and airy landing provides ample space for a desk or reading nook, making the most of the natural light streaming in.
The top floor presents a suite of three interconnecting rooms and a second bathroom—currently arranged as a study and two guest bedrooms, this level offers superb flexibility. Whether configured as a teenager's private retreat, a home office complex, or guest accommodation, the space can be tailored to suit evolving needs.
Enchanting Outdoor Spaces
The exterior of the property is just as captivating as the interior. To the rear, a beautifully landscaped terraced garden rises gracefully above the house, affording elevated views over the property and towards the surrounding hills. The garden is designed in a mature cottage style, featuring an abundance of colourful flowers, shrubs, and climbing plants that change with the seasons. Two distinct seating areas have been thoughtfully created to capture the sun at different times of day—ideal for morning coffee, afternoon relaxation, or evening meals under the open sky. Whether you’re enjoying a summer barbecue or a quiet moment with a book, this garden offers a peaceful escape from the everyday. To the side, the property benefits from a large double garage with electric door, and private parking area, comfortably accommodating two vehicles, completing this exceptional offering.
Prime Coastal Location
Croft House enjoys a prime position in the heart of St Bees, a vibrant and welcoming coastal village nestled on the edge of the Solway Coast Area of Outstanding Natural Beauty. Famed for its dramatic cliffs, sweeping views, and long stretches of golden sandy beaches, St Bees is one of Cumbria’s true hidden gems—perfect for seaside walks, rock pooling, or simply enjoying the fresh sea air.
The village itself offers a strong sense of community and a charming selection of local amenities, including a well-stocked village shop, post office, traditional pubs, cosy cafés, and access to highly regarded primary and secondary schools nearby. Whether you're looking for everyday convenience or a quiet cup of coffee with a view, St Bees has everything you need close at hand.
For lovers of the great outdoors, the Lake District National Park is less than 20 minutes away, placing the fells and lakes within easy reach. Stunning locations such as Wastwater and Ennerdale Water—two of the most tranquil and awe-inspiring lakes in the region—are nearby, along with iconic hiking destinations including Wasdale Head and Scafell Pike, England’s highest mountain.
With excellent road connections via the A595, access to the West Coast Main Line for direct rail travel to London (approximately 3¼ hours), and Carlisle Lake District Airport offering flights to destinations such as Southend, Dublin, and Belfast, St Bees offers a rare combination of coastal charm, community spirit, and outstanding connectivity—making it a truly special place to call home.
GENERAL REMARKS AND INFORMATION
Viewings: Strictly by appointment through the sole selling agents Fine & Country. Tel
Offers: Offers should be submitted to the selling agents, Fine & Country. The owner
reserves the right to sell without imposing a closing date and will not be bound to
accept the highest, or indeed any, offer. All genuinely interested parties are advised
to note their interest with the selling agents.
Tenure and Possession: The Freehold title is offered for sale with vacant
possession upon completion.
EPC Rating: E
Services: Croft House is served by mains gas, electricity, water and sewage. Heating is provided via a gas central heating system.
Broadband is available in the area, currently provided by BT with advertised speeds of 61mbps
Council Tax: Local authority – Cumberland council. Council tax F
Money Laundering Obligations: In accordance with the Money Laundering
Regulations 2017 the selling agents are required to verify the identity of the
purchaser at the time an offer is accepted
Website and Social Media: Further details of this property as well as all others
offered by Fine & Country are available to view on our website
updates and the latest properties like us on
facebook.com/Fine & Country Cumbria and Instagram on @fineandcountrycumbria
Referrals: Fine & Country work with preferred providers for the delivery of certain
services necessary for a house sale or purchase. Our providers price their products
competitively, however you are under no obligation to use their services and may
wish to compare them against other providers. Should you choose to utilise them
Fine & Country will receive a referral fee: PIA Financial Solutions – arrangement of
mortgage & other products/insurances; Fine & Country will receive a referral fee of
£50 per mortgage referral. Figures quoted are inclusive of VAT
Money Laundering Regulations: We are required by law to carry out Anti Money
Laundering Checks prior to issuing a memorandum of sale. We use an external
agency to conduct these checks. Once an offer has been agreed, Coadjute will
contact you to complete the checks electronically. A fee of £45 + VAT per person will
apply and will be processed by Coadjute. If you have any queries, please contact the
office.
EPC Rating: E
Brochures
Brochure- COUNCIL TAXA payment made to your local authority in order to pay for local services like schools, libraries, and refuse collection. The amount you pay depends on the value of the property.Read more about council Tax in our glossary page.
- Band: F
- LISTED PROPERTYA property designated as being of architectural or historical interest, with additional obligations imposed upon the owner.Read more about listed properties in our glossary page.
- Listed
- PARKINGDetails of how and where vehicles can be parked, and any associated costs.Read more about parking in our glossary page.
- Yes
- GARDENA property has access to an outdoor space, which could be private or shared.
- Yes
- ACCESSIBILITYHow a property has been adapted to meet the needs of vulnerable or disabled individuals.Read more about accessibility in our glossary page.
- Ask agent
Energy performance certificate - ask agent
High House Road, St. Bees, CA27
Add an important place to see how long it'd take to get there from our property listings.
__mins driving to your place
Get an instant, personalised result:
- Show sellers you’re serious
- Secure viewings faster with agents
- No impact on your credit score
Your mortgage
Notes
Staying secure when looking for property
Ensure you're up to date with our latest advice on how to avoid fraud or scams when looking for property online.
Visit our security centre to find out moreDisclaimer - Property reference 9864d4ce-557a-4921-aef6-bd09e61baf76. The information displayed about this property comprises a property advertisement. Rightmove.co.uk makes no warranty as to the accuracy or completeness of the advertisement or any linked or associated information, and Rightmove has no control over the content. This property advertisement does not constitute property particulars. The information is provided and maintained by Fine & Country, Cumbria & Scotland. Please contact the selling agent or developer directly to obtain any information which may be available under the terms of The Energy Performance of Buildings (Certificates and Inspections) (England and Wales) Regulations 2007 or the Home Report if in relation to a residential property in Scotland.
*This is the average speed from the provider with the fastest broadband package available at this postcode. The average speed displayed is based on the download speeds of at least 50% of customers at peak time (8pm to 10pm). Fibre/cable services at the postcode are subject to availability and may differ between properties within a postcode. Speeds can be affected by a range of technical and environmental factors. The speed at the property may be lower than that listed above. You can check the estimated speed and confirm availability to a property prior to purchasing on the broadband provider's website. Providers may increase charges. The information is provided and maintained by Decision Technologies Limited. **This is indicative only and based on a 2-person household with multiple devices and simultaneous usage. Broadband performance is affected by multiple factors including number of occupants and devices, simultaneous usage, router range etc. For more information speak to your broadband provider.
Map data ©OpenStreetMap contributors.





