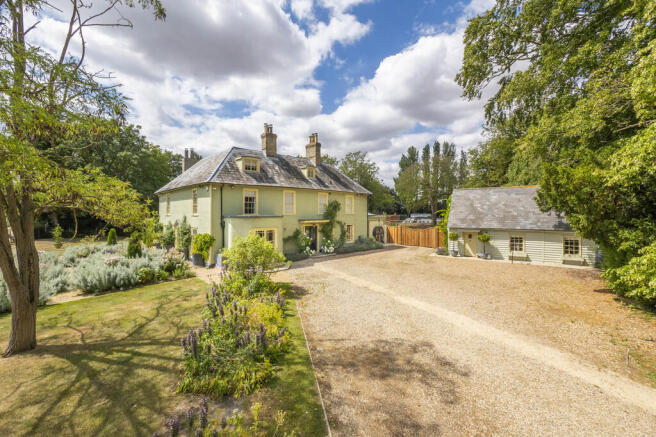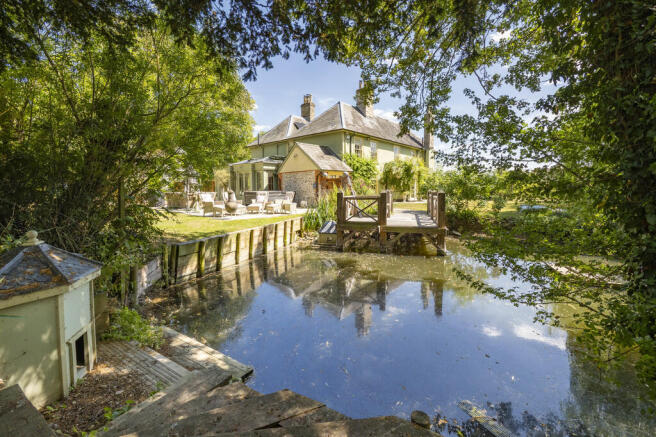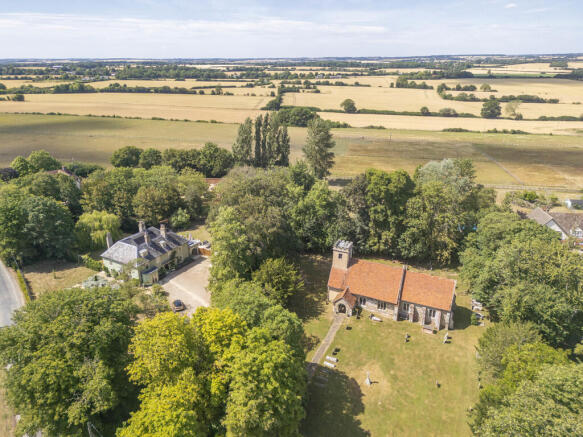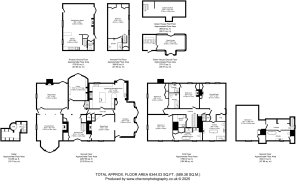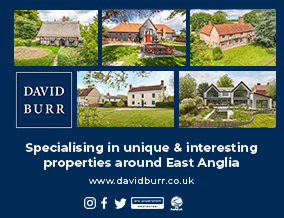
Belchamp Otten, Suffolk/Essex Border

- PROPERTY TYPE
Detached
- BEDROOMS
6
- BATHROOMS
6
- SIZE
6,344 sq ft
589 sq m
- TENUREDescribes how you own a property. There are different types of tenure - freehold, leasehold, and commonhold.Read more about tenure in our glossary page.
Freehold
Key features
- No onward chain
- Magnificent former Rectory situated adjacent to the village Church
- Significantly remodelled and extended in recent years
- Sitting room, drawing room, dining room and Orangery
- Bespoke Lavenham Joinery kitchen with utility area adjacent
- Study, ground floor cloakroom and cellar
- Five en-suite bedrooms
- Detached one bedroom annexe
- Beautiful gardens, part moated, newly built walled garden and green house
- In all about 1.7 acres.
Description
SUMMARY: The Old Rectory is a superb country home situated adjacent to the parish Church in a picturesque and well-served rural village. The house is thought to date back to the 18th century and displays many original features but has also been significantly improved and renovated by the current owner over the past 8 years. High-quality accommodation is arranged over four storeys which is remarkably well-suited to modern living such that the house would be an ideal 'lock up and leave' for those spending time away from home and/or commuting.
On the ground floor, extensive living accommodation includes a drawing room, dining room, sitting room and orangery together with a bespoke Lavenham Joinery fitted AGA Kitchen/breakfast room, a study and a ground floor cloakroom plus access to the cellar. On the first and second floors are a total of five bedrooms, all with their own bathrooms as well as a utility/laundry room.
Outside, beautiful gardens surround the house and have been exceptionally well planted and designed. Of particular note is the rose garden to the front of the house and the partial moat which remains and stone terracing providing space to dine al-fresco. There is an outstanding one-bedroom detached annexe and a range of useful outbuildings. A newly created walled garden contains brick raised beds, along with further vegetable gardens, and an excellent greenhouse with cold store/cellarage below.
In all about 1.7 ACRES (sts)
Ground floor
ENTRANCE HALL: With impressive wood and glass panelled double doors leading into a wonderful entrance hall with solid oak flooring, staircase rising to first floor and useful storage cupboards below. Coats cupboard off, access to cellar (see below) and doors leading to:-
DRAWING ROOM: A beautifully light room with a dual aspect outlook through tall sash windows over the front garden and far into the distance over neighbouring countryside. Wood and glass panelled double doors open onto the driveway and with plenty of space for seating arranged around a central open fireplace with marble hearth and carved wood surround. Deep skirting throughout and with an elegant feature ceiling.
DINING ROOM: With parquet wood flooring and currently containing a 10-seater dining room table and with a sash window allowing for plenty of natural light and a beautiful outlook. Impressive painted ceiling, open fire place with curved brick surround and double doors opening onto side gardens.
STUDY: A well-proportioned room with wood burning stove situated on a marble hearth and providing an excellent space to work from home. Curved wooden double doors open onto the garden and provide an outlook over the moat. Recessed display shelving/book shelves throughout.
SITTING ROOM:. With a continuation of solid oak flooring and plenty of space for seating arranged around a central fireplace with stone hearth and inset wood burning stove and carved wood surround. Fitted TV unit with storage and display shelving, ornate cornicing and deep skirting. Double hung sash window allowing for plenty of natural light.
Inner hall: With useful storage cupboards and containing a tall, high-quality wine fridge and doors leading to:-
AGA KITCHEN/BREAKFAST ROOM: Finished to the most exceptional standard and fitted by Lavenham Joinery with a bespoke range of solid wood units and polished granite worktops. Large AGA range cooker with twin warming plates and further induction hob over and extraction above with a feature tiled splashback. Double ceramic sink with mixer tap above and drainer to side. Integrated appliances include a Miele dishwasher, NEFF convection microwave oven and further Miele wine fridge. Space and plumbing for an American style fridge-freezer, tall pantry cupboard with power points and spice racks, deep pan drawers and hidden refuse compartment. A central island contains a further prep sink with Quooker tap over and integrated warming drawer. Fitted breakfast seating and an opening leading to a wonderful and cleverly designed breakfast area with polished granite work surfaces, additional integrated fridge, Miele dishwasher and Franke stainless steel sink with Quooker tap over and drainer to side. Solid wood units open onto a prep area with integrated NEFF coffee machine and further display cabinets and storage. Opening into:-
ORANGERY: With a continuation of oak flooring and beautifully finished, completed in 2017 by the current owner. Vaulted ceilings provide a true sense of space and light and with two sets of double doors opening onto terracing and providing an attractive outlook over the grounds. A charming feature has been made of the original external door with Italianate portico and with a separate opening leading back into the sitting room.
CLOAKROOM: Containing a W.C. and a wash hand basin.
Lower ground floor
CELLAR: Containing the original well and Georgian wine bins and with power and light connected. Accessible via a hatch with brick steps leading down from the entrance hall.
First floor
LANDING: With plenty of natural light from a lightwell and mullioned windows over. Dado rail and deep skirting running throughout. Second staircase rising to second floor with useful storage cupboard adjacent and further doors leading to:-
PRINCIPAL SUITE: An exceptionally well-proportioned double bedroom with twin double hung sash windows overlooking the gardens. Dual aspect outlook and with plenty of fitted wardrobes/storage and a 'hamlet' wood burning stove situated on marble hearth with wooden surround.
EN-SUITE: With tiled flooring and walls and containing and oversized walk in shower with glass screen, rainfall style shower head, additional attachment below, recessed shelving and traditional fittings. Free-standing double ended bath with mixer tap and shower attachment over. W.C., vanity-suite with marble top and a double wardrobe off. Wood burning stove situated on a marble hearth and with marble surround and mantle. Heated towel rail.
BEDROOM TWO: A well-proportioned dual aspect double bedroom with beautiful views over the gardens and neighbouring countryside. Wood burning stove situated on a marble hearth, fitted wardrobes, dressing table and display shelving.
EN-SUITE: Containing a walk-in shower with rainfall style shower head, additional attachment below, recessed shelving and traditional fittings. Separate double ended bath with mixer tap and shower attachment over, W.C., vanity suite with marble surface and storage below and two useful double storage cupboards. Heated towel rail and twin sash windows.
BEDROOM THREE: A further well-proportioned double bedroom with wood burning stove, fitted wardrobes and door leading to:-
EN-SUITE: Containing a large walk in shower with rainfall style shower head and additional attachment below, W.C, vanity suite and a heated towel rail.
BEDROOM FOUR: An ideal guest bedroom with an outlook over the property's side garden and moat. Double wardrobe with automatic lighting off, wood burning stove on a marble hearth and door leading into:-
EN-SUITE: Containing a shower with rainfall style shower head, additional attachment below, recessed shelving and traditional fittings. W.C., wash hand basin and heated towel rail.
LAUNDRY ROOM: An excellent space for laundry with ample storage and space and plumbing for two washing machines and a tumble dryer.
Second floor
LANDING: With mullioned windows, access to loft storage space and thumb latch door leading to:-
BEDROOM FIVE: A particularly generous room with plenty of fitted storage, access to loft space, and wood burning stove on a slate hearth.
EN-SUITE: With an exceptional finish and containing a free-standing zinc-finished bath with mixer tap and shower attachment over. W.C., marble wash hand basin a heated towel rail.
OUTSIDE Access to the property is through electrically operated wrought-iron double gates which lead through to an expansive driveway which provides off-road parking for numerous vehicles. There is a discreet area of storage within the shade of a Yew tree with a historic access into the Churchyard adjacent. Accessible from the driveway is the:-
ANNEXE
SITTING/DINING ROOM: An attractive and characterful open plan area with Karndean wood effect flooring and exposed timbers throughout. Plenty of space for seating arranged around a central fireplace with inset wood burning stove situated on a stone hearth and with double doors opening onto the garden. Further discreet laundry area with space and plumbing for a washing machine. Space for dining table and chairs adjacent to a sash window and open studwork leading into:
KITCHEN: Containing a matching range of base and wall level units with solid wood work surfaces incorporating a four ring calor gas Bosch hob with extraction above. Integrated appliances include a cooker, dishwasher, fridge/freezer and with plenty of storage throughout.
CLOAKROOM: With W.C. and wash hand basin.
First floor
BEDROOM: A well-proportioned double room with two large Velux skylights allowing for plenty of natural light. Useful fitted storage cupboards off and with door leading into:-
EN-SUITE: Containing a large shower with glass screen and tiled surround, W.C., vanity suite and a chrome heated towel rail.
High quality solid wood double gates, with pedestrian gate adjacent, lead into the rear garden. Next to the house is a beautiful stone paved terrace with space for seating/dining al-fresco and a hot tub adjacent to a brick and flint wall and lovely view over the property's moat and oak jetty. The terracing continues to the side with a further area of lawn, a fine Weeping Willow tree, rose arbour and beautifully planted rose garden between the house and lane. A range of pleached Beech trees provide privacy and screening. A lovely oak jetty opens onto the moat which itself is lined with mature trees and is home to 2 resident Australian geese!
Areas of lawn continue to the side and rear of the moat and are bordered by a range of useful outbuildings which include a pump house and garden storage and the potential to create garaging/cart-lodging (the latter of which has planning permission which lasts in perpetuity).
Towards the rear of the plot is an enclosed area which the current owner uses for free-range hens but which could be converted into further lawns if required. At the rear of the plot is a fantastic vegetable garden with a diverse, well-stocked and productive range of raised beds and fruit cages and a view to the rear over neighbouring paddocks and towards open countryside. There is also a high-quality poly-tunnel with fitted irrigation system.
The current owner created a stunning walled garden finished with a mellow red brick and gothic arched doorway. Brick raised beds contain a colourful variety of vegetables, plants and flowers including a range of lavender and a steel arbour and central water feature. Of particular note is the:-
GREENHOUSE: Made by Hartley Botanic and of a high-specification situated on brick plinth with drainage and door opening to the rear. An internal door leads into a storage area with steps leading down to a:-
CELLAR/COLD STORE: An extremely useful area with power and light connected and providing an extensive area of cold storage for the produce from the gardens.
To the rear of the green house is a further area of storage, additional vegetable beds and water butt.
SERVICES: Main water and private drainage by biodisc. Main electricity connected. Ground source heat pump. Underfloor heating throughout the drawing room, orangery, sitting room, kitchen and bathrooms. NOTE: None of these services have been tested by the agent.
EPC RATING: Exempt - listed
TENURE: Freehold
VIEWING: Strictly by prior appointment only through DAVID BURR.
NOTICE: Whilst every effort has been made to ensure the accuracy of these sales details, they are for guidance purposes only and prospective purchasers or lessees are advised to seek their own professional advice as well as to satisfy themselves by inspection or otherwise as to their correctness. No representation or warranty whatsoever is made in relation to this property by David Burr or its employees nor do such sales details form part of any offer or contract.
POSTCODE: CO10 7BG
WHAT3WORDS: stiletto.shower.isolating
LOCAL AUTHORITY: Braintree District Council, Causeway House, Bocking End, Braintree CM7 9HB ).
COUNCIL TAX BAND: G
Brochures
Brochure- COUNCIL TAXA payment made to your local authority in order to pay for local services like schools, libraries, and refuse collection. The amount you pay depends on the value of the property.Read more about council Tax in our glossary page.
- Band: G
- PARKINGDetails of how and where vehicles can be parked, and any associated costs.Read more about parking in our glossary page.
- Garage,Off street
- GARDENA property has access to an outdoor space, which could be private or shared.
- Yes
- ACCESSIBILITYHow a property has been adapted to meet the needs of vulnerable or disabled individuals.Read more about accessibility in our glossary page.
- Ask agent
Energy performance certificate - ask agent
Belchamp Otten, Suffolk/Essex Border
Add an important place to see how long it'd take to get there from our property listings.
__mins driving to your place
Get an instant, personalised result:
- Show sellers you’re serious
- Secure viewings faster with agents
- No impact on your credit score



Your mortgage
Notes
Staying secure when looking for property
Ensure you're up to date with our latest advice on how to avoid fraud or scams when looking for property online.
Visit our security centre to find out moreDisclaimer - Property reference 100424028505. The information displayed about this property comprises a property advertisement. Rightmove.co.uk makes no warranty as to the accuracy or completeness of the advertisement or any linked or associated information, and Rightmove has no control over the content. This property advertisement does not constitute property particulars. The information is provided and maintained by David Burr Estate Agents, Long Melford. Please contact the selling agent or developer directly to obtain any information which may be available under the terms of The Energy Performance of Buildings (Certificates and Inspections) (England and Wales) Regulations 2007 or the Home Report if in relation to a residential property in Scotland.
*This is the average speed from the provider with the fastest broadband package available at this postcode. The average speed displayed is based on the download speeds of at least 50% of customers at peak time (8pm to 10pm). Fibre/cable services at the postcode are subject to availability and may differ between properties within a postcode. Speeds can be affected by a range of technical and environmental factors. The speed at the property may be lower than that listed above. You can check the estimated speed and confirm availability to a property prior to purchasing on the broadband provider's website. Providers may increase charges. The information is provided and maintained by Decision Technologies Limited. **This is indicative only and based on a 2-person household with multiple devices and simultaneous usage. Broadband performance is affected by multiple factors including number of occupants and devices, simultaneous usage, router range etc. For more information speak to your broadband provider.
Map data ©OpenStreetMap contributors.
