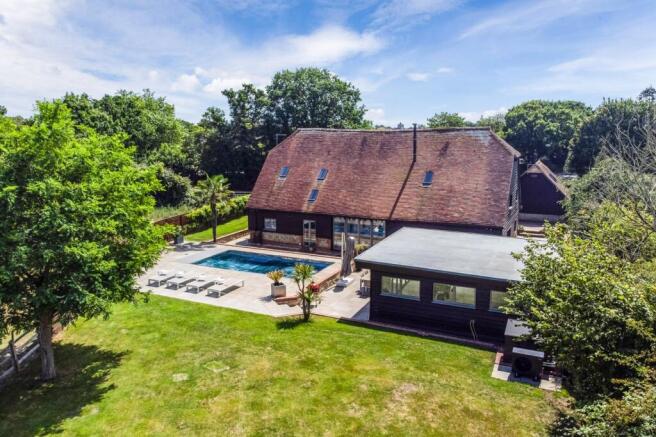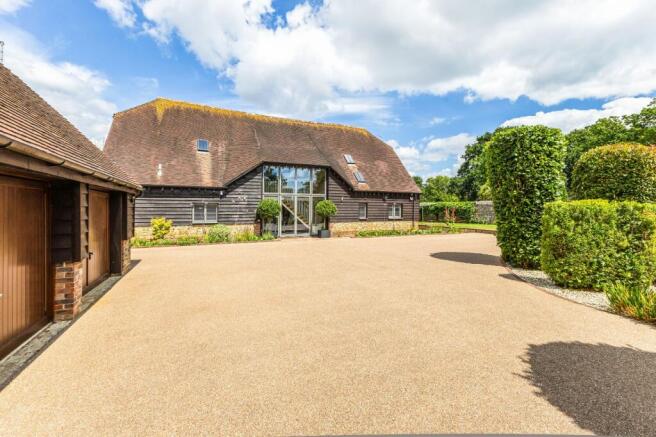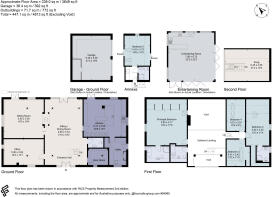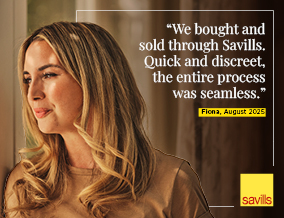
Hewarts Lane, Aldwick, West Sussex, PO21

- PROPERTY TYPE
Detached
- BEDROOMS
5
- BATHROOMS
5
- SIZE
3,649-4,813 sq ft
339-447 sq m
- TENUREDescribes how you own a property. There are different types of tenure - freehold, leasehold, and commonhold.Read more about tenure in our glossary page.
Freehold
Key features
- Rustic charm meets modern luxury with beams and vaulted ceilings.
- Striking double-height reception room overlooking the pool and gardens.
- Elegant bedrooms with en-suites and plenty of storage.
- Luxury pool area with bar and games room.
- Separate annexe ideal for guests.
- EPC Rating = B
Description
Description
Set behind elegant double timber gates, Hewart’s Barn has been exquisitely transformed by the current owners into a truly exceptional residence. Marrying the timeless character of exposed beams and vaulted ceilings with the sleek sophistication of modern design, this remarkable home offers a unique blend of old-world charm and contemporary elegance.
As you approach across the resin drive, the barn’s traditional façade gives way to striking glazed doors that open into an awe-inspiring entrance hall. This double-height space is a statement in itself, with a feature staircase and an abundance of natural light. Adjacent to the entrance is a practical, yet stylish boot room, perfect for coats and shoes, along with a chic cloakroom for guests. The heart of the home is the expansive main reception space, ideal for entertaining or dining, with soaring vaulted ceilings and views stretching out to the garden and shimmering stainless steel swimming pool through expansive bi-fold doors. A impressive, double-sided wood burner adds warmth and atmosphere, linking the main living area with a cosy, intimate sitting room, perfect for relaxing film nights or quiet evenings. A beautifully appointed study, with original beams, offers versatility as a home office or an imaginative playroom. The kitchen is a true chef’s dream: impeccably designed with an array of custom cabinetry, top-of-the-line Miele appliances, a Quooker boiling water tap, and an induction hob. The stylish breakfast bar invites casual dining, framed by lovely views of the landscaped gardens. A spacious utility room, equally well-equipped, provides additional storage and convenient outdoor access.
Upstairs, the mezzanine landing overlooks the living space below and highlights the vaulted ceilings and timber beams. The principal suite is a serene sanctuary, complete with bespoke fitted wardrobes and a luxurious en suite bathroom. A second generous bedroom also boasts an en suite and ample storage, while two further bedrooms share a beautifully appointed family bathroom. A clever mezzanine loft, accessed via a pull-down ladder, adds even more flexible space, perfect for storage or a hidden playroom.
Outside the dazzling stainless steel heated swimming pool takes centre stage with electric del solar cover, flanked by an exquisite bar which serves as a games and entertainment area complete with a full wet bar, drinks fridge, dishwasher, and even a teppanyaki hob, making it the ultimate space for summer hosting and entertaining. There's ample room for a pool table or games setup, creating a true indoor-outdoor retreat, benefitting from dual aspect bi folding doors.
The garden is a thoughtful mix of lawn, expansive terrace, and a charming side plot with a greenhouse and vegetable patch. The generous driveway offers parking for several vehicles, in addition to a double garage.
Above the garage, a beautifully self-contained annexe offers a peaceful bedroom with enchanting views over the surrounding countryside, along with a stylish kitchenette and a sleek shower room. Perfect for guests, extended family, or rental opportunities, this space adds valuable flexibility to the property.
Light-filled, beautifully finished, and effortlessly flowing, Hewart’s Barn is a home of rare distinction, designed for both luxurious living and unforgettable entertaining.
Location
Hewarts Lane is a residential lane and is home to a number of period and contemporary properties, located to the west of Bognor Regis town centre which has a number of amenities as well as a mainline railway station serving London Victoria, and Gatwick. Rose Green offers a good range of local shops and post office, and an 9 minute drive away is a Marks and Spencers Food Hall, Sainsbury’s and Tesco superstore. The city of Chichester is approximately 6 miles away offering a wider range of amenities, its renowned Festival Theatre and historic cathedral.
There is a wide choice of primary and secondary schools in the area, both state and private, including Rose Green infant and junior schools, Westbourne House, St. Mary’s Catholic Primary school and The Regis School amongst many others. Recreational and sporting facilities nearby are plentiful. The nearby Goodwood Estate offers a range of sports and social activities, including motor racing, golf, horse racing and ‘The Kennels’ clubhouse.
Square Footage: 3,649 sq ft
Acreage: 0.35 Acres
Directions
What3words - ///delighted.skidding.choppers
Additional Info
Services: Mains water, electric and gas and private drainage.
Brochures
Web DetailsParticulars- COUNCIL TAXA payment made to your local authority in order to pay for local services like schools, libraries, and refuse collection. The amount you pay depends on the value of the property.Read more about council Tax in our glossary page.
- Band: G
- PARKINGDetails of how and where vehicles can be parked, and any associated costs.Read more about parking in our glossary page.
- Yes
- GARDENA property has access to an outdoor space, which could be private or shared.
- Yes
- ACCESSIBILITYHow a property has been adapted to meet the needs of vulnerable or disabled individuals.Read more about accessibility in our glossary page.
- Ask agent
Hewarts Lane, Aldwick, West Sussex, PO21
Add an important place to see how long it'd take to get there from our property listings.
__mins driving to your place
Get an instant, personalised result:
- Show sellers you’re serious
- Secure viewings faster with agents
- No impact on your credit score
Your mortgage
Notes
Staying secure when looking for property
Ensure you're up to date with our latest advice on how to avoid fraud or scams when looking for property online.
Visit our security centre to find out moreDisclaimer - Property reference CLV750189. The information displayed about this property comprises a property advertisement. Rightmove.co.uk makes no warranty as to the accuracy or completeness of the advertisement or any linked or associated information, and Rightmove has no control over the content. This property advertisement does not constitute property particulars. The information is provided and maintained by Savills, Petworth. Please contact the selling agent or developer directly to obtain any information which may be available under the terms of The Energy Performance of Buildings (Certificates and Inspections) (England and Wales) Regulations 2007 or the Home Report if in relation to a residential property in Scotland.
*This is the average speed from the provider with the fastest broadband package available at this postcode. The average speed displayed is based on the download speeds of at least 50% of customers at peak time (8pm to 10pm). Fibre/cable services at the postcode are subject to availability and may differ between properties within a postcode. Speeds can be affected by a range of technical and environmental factors. The speed at the property may be lower than that listed above. You can check the estimated speed and confirm availability to a property prior to purchasing on the broadband provider's website. Providers may increase charges. The information is provided and maintained by Decision Technologies Limited. **This is indicative only and based on a 2-person household with multiple devices and simultaneous usage. Broadband performance is affected by multiple factors including number of occupants and devices, simultaneous usage, router range etc. For more information speak to your broadband provider.
Map data ©OpenStreetMap contributors.








