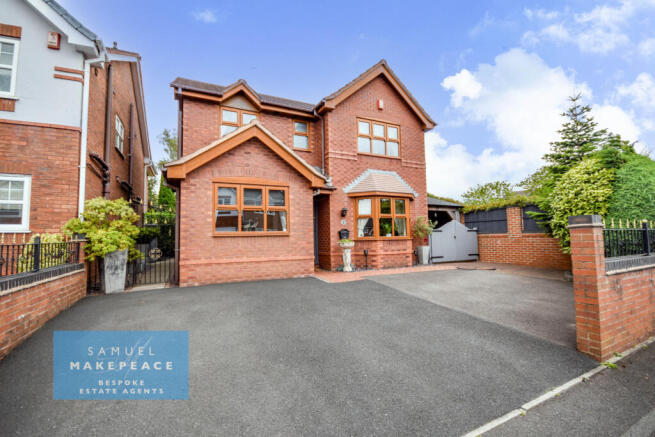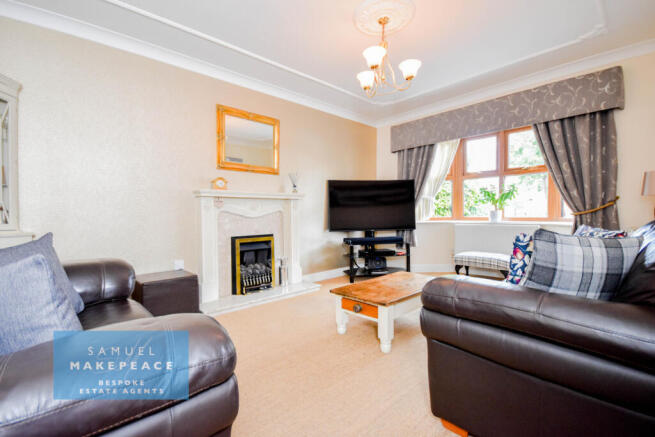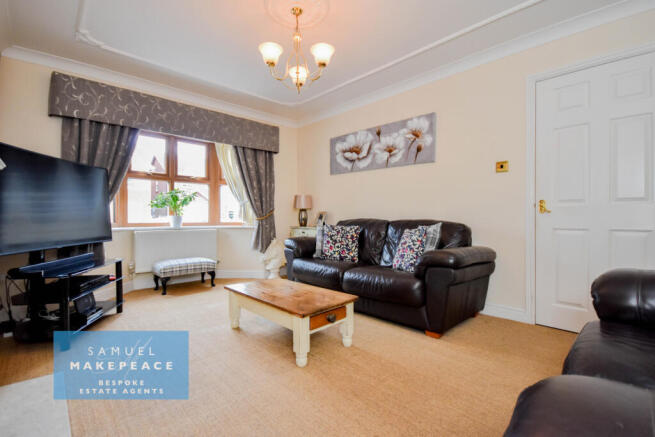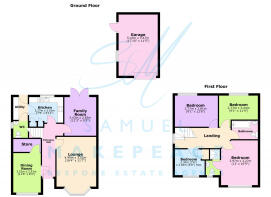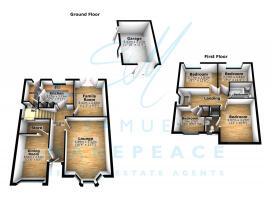
4 bedroom detached house for sale
Alicia Way, Baddeley Green, Stoke-on-Trent

- PROPERTY TYPE
Detached
- BEDROOMS
4
- BATHROOMS
2
- SIZE
Ask agent
- TENUREDescribes how you own a property. There are different types of tenure - freehold, leasehold, and commonhold.Read more about tenure in our glossary page.
Freehold
Key features
- LOVELY FOUR BEDROOM DETACHED HOUSE
- SITUATED ON A HIGHLY SOUGHT AFTER ESTATE
- EXCELLENT SIZED BAY FRONTED LOUNGE with gas fireplace
- SEPARATE DINING ROOM with built in storage cupboard
- BEAUTIFUL, VERSATILE SNUG/FAMILY ROOM with patio doors
- RECENTLY RENOVATED, MODERN KITCHEN with integrated appliances
- CONVENIENT LAUNDRY ROOM AND DOWNSTAIRS WC
- FOUR AMAZING SIZED BEDROOM with the master bedroom featuring an ensuite shower room
- GORGEOUS, WELL-MAINTAINED REAR GARDEN with decorative shrubs, lawn area and patio
- LARGE DRIVEWAY, DETACHED GARAGE and BESPOKE CAR PORT
Description
Welcome to Alicia Way, Baddeley Green - the one you've been waiting for. Homes here fly off the market, and this former show home will be no exception. Tucked proudly on a generous corner plot, this four bedroom detached stunner is the ultimate family home - stylish, spacious and loved by the same owners for 20 years. With a driveway allowing room for up to seven vehicles, a bespoke car port, and a dream garage, this home ticks every box before you even step inside. The property also benefits from newly fitted windows and doors, giving it a fresh, modern finish and peace of mind for years to come. Inside, the warmth begins in the inviting entrance hall, with sleek ceramic tiled flooring. Off to the right, the bay fronted lounge is light, spacious, and centred around a cosy gas fireplace - the perfect place for movie nights and Sunday night lounging. The separate dining room is equally charming, with Karndean flooring adding a touch of elegance, and a hidden storage cupboard that’s big enough to be transformed into a compact home office or kids’ study nook. Need more space to unwind? The snug at the rear is just that - a calming retreat with patio doors leading to the immaculate garden. Whether it’s a play room, a hobby haven or a second TV room, the choice is yours! The kitchen is modern and recently refurbished, offering sleek new cupboards, integrated appliances, and style in abundance. There’s also a separate utility room to tuck away your laundry day clutter, and a handy downstairs WC for everyday ease. Head upstairs and you’ll find four generously sized bedrooms, including a spacious master bedroom with its own en-suite shower room. The additional bedrooms are perfect for growing families - whether it’s kids rooms, guest spaces, or even a dedicated dressing room. The family bathroom is practical and relaxing with a bath tub - ideal for unwinding after a long day! Step outside and fall in love with the enchanting garden, beautifully maintained with lush lawn, patio, vibrant flowers, and hedges. The bespoke car port adds serious curb appeal and the garden offers scope to extend, should you ever need more room in the future. Lets not forget the oversized detached garage - fully powered with electric, lighting and endless potential! Whether you’re a car enthusiast, need a workshop, or dream of your own home gym or studio space - this is your blank canvas. Location wise, Alicia Way is second to none - quiet, friendly and just a short drive to local shops, schools and commuter links. Show home style, family sized space, and a garden to fall in love with…this ones got it all. Contact Samuel Makepeace Bespoke Estate Agents to book your viewing now, homes like this don’t hang around on Alicia Way.
ROOM DETAILS
INTERIOR
Ground Floor
Entrance Hall - Double glazed single door, ceramic tiled floor and radiator.
Lounge - Bay fronted double glazed window, gas fireplace and radiator.
Snug - Double glazed patio doors, Karndean flooring and radiator.
Dining Room - Double glazed window, Karndean flooring and radiator. Built in storage cupboard.
Kitchen - Double glazed window, vinyl flooring and vertical panel radiator. A range of fitted wall and base cupboards with tiled splashback and work surfaces. Sink with drainer and half bowl, integrated cooker with gas hob and cooker hood. Integrated fridge/freezer and dishwasher.
Laundry - Double glazed door, vinyl flooring and vertical panel radiator. A range of fitted wall and base cupboards with work surfaces. Integrated washing machine.
Downstairs WC - Double glazed window and radiator. Low level WC and hand wash basin.
First Floor
Bedroom One - Double glazed window and radiator.
En-suite - Double glazed window, part tiled walls, vinyl flooring, radiator and extractor fan. Single shower cubicle, hand wash basin and low level WC.
Bedroom Two - Double glazed window and radiator.
Bedroom Three - Double glazed window and radiator.
Bedroom Four - Double glazed window, radiator and airing cupboard.
Bathroom - Double glazed window, part tiled walls. Low level WC, hand wash basin and bathtub, Radiator and extractor fan.
EXTERIOR
Front Garden - Large driveway accommodating multiple vehicles with bespoke car port.
Rear Garden - Patio area, lawn area. Decorative flower beds, hedges and shrubs.
Detached double Garage - Up and over door, single door and window. Power and lighting.
Outbuildings - Summerhouse
ADDITIONAL INFORMATION:
Loft - Partially Boarded
Boiler - Regular
Features
- NEWLY FITTED WINDOWS AND DOORS WITHIN THE PAST 5 YEARS
Mobile signal/coverage: Good.
Flooded in the last 5 years: No.
Building Safety: None of the above.
Construction materials used: Brick and block.
Water source: Direct mains water.
Electricity source: National Grid.
Sewerage arrangements: Standard UK domestic.
Heating Supply: Central heating (gas).
Broadband internet type: FTTC (fibre to the cabinet).
Does the property have required access (easements, servitudes, or wayleaves)?
No.
Do any public rights of way affect your your property or its grounds?
No.
Parking Availability: Yes.
Brochures
Brochure 1- COUNCIL TAXA payment made to your local authority in order to pay for local services like schools, libraries, and refuse collection. The amount you pay depends on the value of the property.Read more about council Tax in our glossary page.
- Band: E
- PARKINGDetails of how and where vehicles can be parked, and any associated costs.Read more about parking in our glossary page.
- Yes
- GARDENA property has access to an outdoor space, which could be private or shared.
- Yes
- ACCESSIBILITYHow a property has been adapted to meet the needs of vulnerable or disabled individuals.Read more about accessibility in our glossary page.
- Ask agent
Alicia Way, Baddeley Green, Stoke-on-Trent
Add an important place to see how long it'd take to get there from our property listings.
__mins driving to your place
Get an instant, personalised result:
- Show sellers you’re serious
- Secure viewings faster with agents
- No impact on your credit score
Your mortgage
Notes
Staying secure when looking for property
Ensure you're up to date with our latest advice on how to avoid fraud or scams when looking for property online.
Visit our security centre to find out moreDisclaimer - Property reference samuel_1588818501. The information displayed about this property comprises a property advertisement. Rightmove.co.uk makes no warranty as to the accuracy or completeness of the advertisement or any linked or associated information, and Rightmove has no control over the content. This property advertisement does not constitute property particulars. The information is provided and maintained by Samuel Makepeace Estate Agents, Stoke-on-Trent. Please contact the selling agent or developer directly to obtain any information which may be available under the terms of The Energy Performance of Buildings (Certificates and Inspections) (England and Wales) Regulations 2007 or the Home Report if in relation to a residential property in Scotland.
*This is the average speed from the provider with the fastest broadband package available at this postcode. The average speed displayed is based on the download speeds of at least 50% of customers at peak time (8pm to 10pm). Fibre/cable services at the postcode are subject to availability and may differ between properties within a postcode. Speeds can be affected by a range of technical and environmental factors. The speed at the property may be lower than that listed above. You can check the estimated speed and confirm availability to a property prior to purchasing on the broadband provider's website. Providers may increase charges. The information is provided and maintained by Decision Technologies Limited. **This is indicative only and based on a 2-person household with multiple devices and simultaneous usage. Broadband performance is affected by multiple factors including number of occupants and devices, simultaneous usage, router range etc. For more information speak to your broadband provider.
Map data ©OpenStreetMap contributors.
