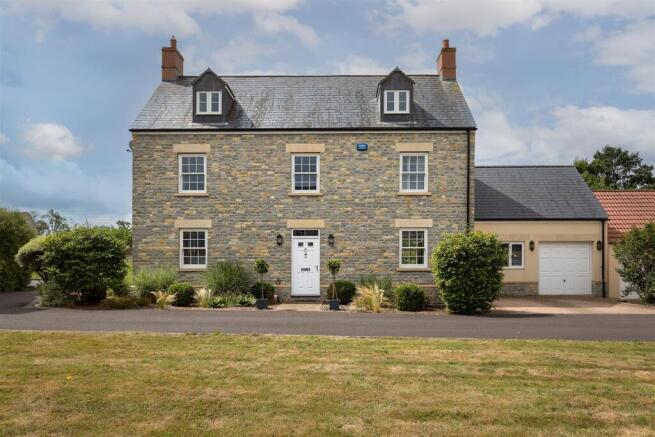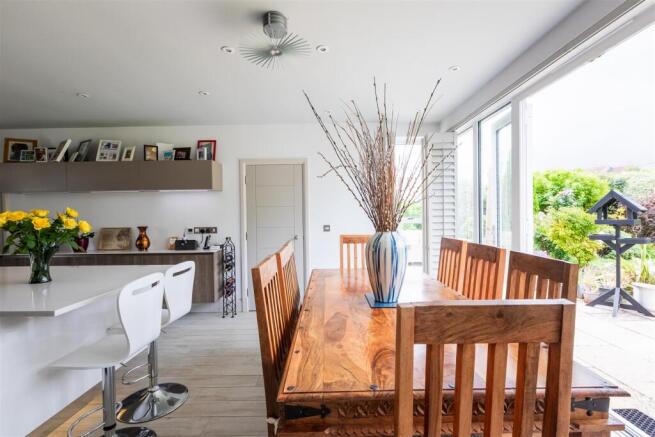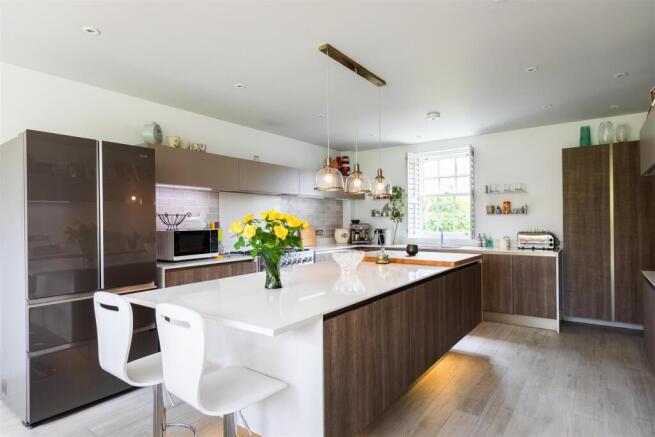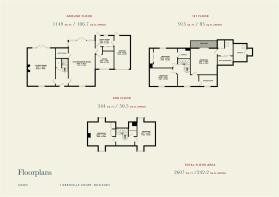Kingweston Road, Butleigh, Glastonbury

- PROPERTY TYPE
Detached
- BEDROOMS
5
- BATHROOMS
4
- SIZE
2,607 sq ft
242 sq m
- TENUREDescribes how you own a property. There are different types of tenure - freehold, leasehold, and commonhold.Read more about tenure in our glossary page.
Freehold
Key features
- A Modern Detached Family Home Close To Millfield School
- Open Plan Kitchen/Dining Room
- Sitting Room
- 5 Bedrooms
- 4 Bathrooms
- Office
- Utility Room, Cloakroom And Boot Room
- South Facing Garden
- Driveway With Parking
- Garage
Description
Imediate Area - The picturesque village of Butleigh, which is surrounded by open countryside, has a primary school, nursery and playing fields. There is an honesty shop opposite at Sourdown Farm who also run various pop up events throughout the year. The nearby village of Baltonsborough has a great village shop for day to day needs.
Street and Glastonbury are nearby (3 miles and 4 miles respectively) and have more comprehensive facilities.
There are a number of top quality eateries nearby (Alfredo’s in Somerton, Holm in South Petherton, Root in Wells and The Talbot Inn in Mells to name just a few.
There is a mainline train service to London Paddington (approximately 9 miles away) from Castle Cary.
The house is a mere 3 miles from Millfield School, 12 miles from The Newt and roughly 14 miles from Bruton.
The House - The house, completed in 2015, is both attractive and well designed. Built from Blue Lias stone under a slate roof, it sits in an exclusive development on the edge of the village, surrounded by open countryside. There has been great attention to detail with sash windows, stone lintels and even a balcony, off the main bedroom, looking out to open fields beyond.
Interior - Through the front door you enter the main hallway. Stairs lead to the first floor and there is a handy cloakroom straight in front of you.
To the left is the sitting room. Light and airy with double doors straight out to the patio and rear garden. The window to the front, along with all the windows, has plantation blinds fitted. There is an attractive stone fireplace with a gas fire, built in shelving and an engineered oak floor throughout.
To the right, through the hallway, you come to the open plan kitchen/dining room. This is a fantastic space where the current owners spend much of their time. There is a vast amount of clever storage built in, a large island with further storage, integral dishwasher, a range cooker with 5 gas hobs, double sink with Quooker tap and downlights throughout. The double doors, with floor to ceiling windows on either side, lead you out to the patio and garden.
A door in the kitchen takes you into what is currently the utility room. This room has potential to be changed into a walk in larder should you wish.
Through a door on the far side you reach the boot room, with built in storage and a sink, and to the right the home office. Another door from the boot room leads to the garage with electric door to the front and a further door through to the garden.
Up the stairs you reach a nice sized landing with a window to the front. On the left is the main bedroom. A sizeable room with double doors out to the balcony that has views across the countryside beyond. A door leads through the dressing room, with walk in wardrobe and further storage, to the main ensuite. The ensuite has both an impressive shower cubicle and a freestanding bath.
Also on the 1st floor are two more double bedrooms, one with an ensuite, and the main family bathroom.
Up the stairs again you will find two further bedrooms, one currently used as a gym, and another shower room.
Outside - Looking at the front of the house, a paved pathway leads from the lane to the front door. On either side of the pathway there are low maintenance beds with hardy plants and box balls. To the right is the driveway, giving parking for two cars, and the garage.
To the rear of the house is the attractive south-facing garden. A patio stretches across the back of the house and provides a great dining area to one side and further space for entertaining to the other. The garden is mainly lawned with mature hedges giving privacy from beyond. There are very attractive flower beds, raised vegetable beds, a line of Lavender and a timber storage shed. To one side there is a pathway giving access to the front of the house.
Services - Mains gas, electricity, water and drainage are connected to the property.
Eaves Notes - There is a management committee which has a sinking fund of £200 per annum for upkeep of communal areas. More details available on request.
Summary - An immaculate detached family home in the village of Butleigh. The house, built in 2015, is conveniently located near to Millfield School, Castle Cary station and the A303.
Brochures
Eaves-Brochure-1-Grenville-Court-DIGITAL.pdf- COUNCIL TAXA payment made to your local authority in order to pay for local services like schools, libraries, and refuse collection. The amount you pay depends on the value of the property.Read more about council Tax in our glossary page.
- Band: G
- PARKINGDetails of how and where vehicles can be parked, and any associated costs.Read more about parking in our glossary page.
- Garage,Driveway
- GARDENA property has access to an outdoor space, which could be private or shared.
- Yes
- ACCESSIBILITYHow a property has been adapted to meet the needs of vulnerable or disabled individuals.Read more about accessibility in our glossary page.
- Ask agent
Kingweston Road, Butleigh, Glastonbury
Add an important place to see how long it'd take to get there from our property listings.
__mins driving to your place
Get an instant, personalised result:
- Show sellers you’re serious
- Secure viewings faster with agents
- No impact on your credit score
Your mortgage
Notes
Staying secure when looking for property
Ensure you're up to date with our latest advice on how to avoid fraud or scams when looking for property online.
Visit our security centre to find out moreDisclaimer - Property reference 34067070. The information displayed about this property comprises a property advertisement. Rightmove.co.uk makes no warranty as to the accuracy or completeness of the advertisement or any linked or associated information, and Rightmove has no control over the content. This property advertisement does not constitute property particulars. The information is provided and maintained by Eaves, Covering Somerset, Dorset & Devon. Please contact the selling agent or developer directly to obtain any information which may be available under the terms of The Energy Performance of Buildings (Certificates and Inspections) (England and Wales) Regulations 2007 or the Home Report if in relation to a residential property in Scotland.
*This is the average speed from the provider with the fastest broadband package available at this postcode. The average speed displayed is based on the download speeds of at least 50% of customers at peak time (8pm to 10pm). Fibre/cable services at the postcode are subject to availability and may differ between properties within a postcode. Speeds can be affected by a range of technical and environmental factors. The speed at the property may be lower than that listed above. You can check the estimated speed and confirm availability to a property prior to purchasing on the broadband provider's website. Providers may increase charges. The information is provided and maintained by Decision Technologies Limited. **This is indicative only and based on a 2-person household with multiple devices and simultaneous usage. Broadband performance is affected by multiple factors including number of occupants and devices, simultaneous usage, router range etc. For more information speak to your broadband provider.
Map data ©OpenStreetMap contributors.




