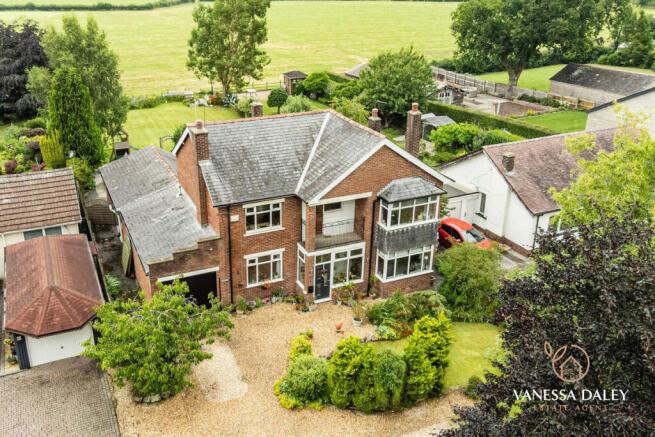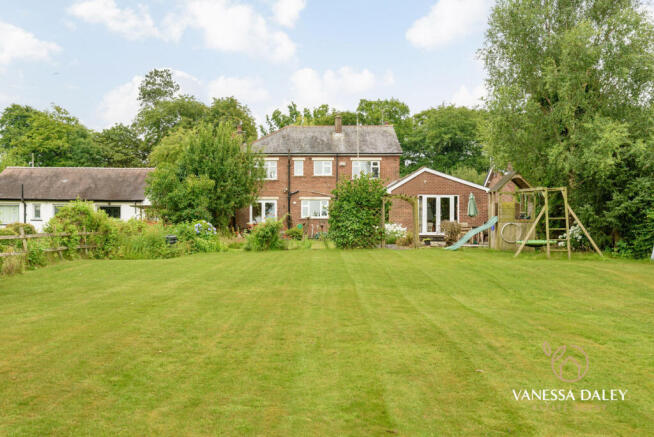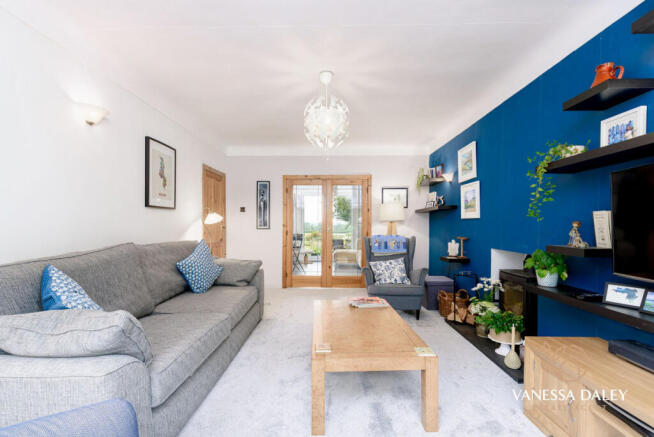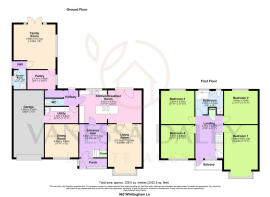
Whittingham Lane, Preston, PR3 2

- PROPERTY TYPE
Detached
- BEDROOMS
4
- BATHROOMS
2
- SIZE
Ask agent
- TENUREDescribes how you own a property. There are different types of tenure - freehold, leasehold, and commonhold.Read more about tenure in our glossary page.
Freehold
Key features
- Deceptively spacious home over 2400 sq ft
- Well presented and modernised to excellent standards
- Extensive rear lawned garden with open field views beyond
- 4 bedrooms, 2 bathrooms to include ground floor shower room
- 4 reception rooms including an open plan kitchen family room
- Annexe potential, ideal games room, bedroom 5 or hobby room
- Superb parking off road and front lawned gardens
- Garage integral to the home
- Village location close to local shops and the village pub and schools
- No chain
Description
For one, the location is perfect for those seeking semi-rural living with stunning countryside on the doorstep, yet close enough to other larger villages and towns only a 5 -10 minute drive away. The village of Goosnargh is always popular with its local community feeling, proximity to schools and village amenities.
With superb frontage, this imposing home is tucked back on a double width plot with incredible parking and well manicured front lawned gardens edged with mature trees giving seclusion. The outlooks both front and rear are picturesque with the extensive rear garden offering uninterrupted field views. Perhaps one of the key features that would make anyone want to buy this beautiful home.
This home is perfect for families and even multi-generational living as the impressive space over 2400 sq ft can accommodate larger families. Furthermore, the extended 4.8 x 4.5m family room behind the garage gives potential to have a 5th ground floor bedroom or annexe ideal for co-habiting families or those with older children. Equally, it could also lend itself as an office or business space for those working from home. The possibilities are endless.
I love the size of the living space and the choice of different rooms to enjoy on the ground floor. The reception hallway feels inviting as soon as you come in from the front porch entrance and the turning stairs to the first floor add further appeal. From the hallway, there are reception rooms both to the left and the right creating a double fronted home. The dining room overlooks the front driveway and is a good size space for either a formal dining room or a sitting room. The living room, the largest of the receptions has an attractive bay window with pleasant view across the immaculate front lawn and greenery. It feels so tranquil and peaceful and furthermore, the part glazed glass doors to the kitchen living space mean there are dual aspects to the garden too making the space feel extensive and creating a sociable layout.
The kitchen living room has been opened into one entire space which works brilliantly for modern family living and the current owners have maximised the living space for a family to enjoy as to one end is a sitting room with French doors opening to the garden.
The open aspects from the kitchen are truly breath-taking with open field views beyond the already extensive garden. With a well equipped family kitchen with ample storage and an island with seating area to one side, the space work well for breakfast and dining space. Applianc.es are integrated to include a double oven, gas hob, dishwasher and fridge freezer. A door gives access to the convenient utility space and then an inner hallway leads round to a ground floor shower room, WC and pantry area before accessing the annexe room. Integral access is also available to the 7.6 m length garage, an ideal space for storage.
All of the bedrooms are double rooms and from the spacious landing area, there is access to the balcony, a pleasant addition to the charm and characterful feeling that this home offers. There's ample space on the landing to have a reading area or office space.
With an enviable plot with extensive gardens to the front and rear, this home is truly unique. Additionally, the current owners have maintained the gardens beautifully and created two generous flagged patio areas for outdoor entertaining and dining and a curved lawn edged with stone sets. The initial garden is deceptive as a plum slate walkway leads through a pergola to a further extensive lawned garden beyond, ideal for those with children as there is ample space for outdoor pursuits. The current owners have kept the hedge low to the bottom of the garden to maximise the incredible outlooks across the neighbouring fields.
This delightful home will be sure to be snapped up quickly, so do not hesitate to get your viewings booked early. Offered with NO CHAIN delay.
- COUNCIL TAXA payment made to your local authority in order to pay for local services like schools, libraries, and refuse collection. The amount you pay depends on the value of the property.Read more about council Tax in our glossary page.
- Band: F
- PARKINGDetails of how and where vehicles can be parked, and any associated costs.Read more about parking in our glossary page.
- Yes
- GARDENA property has access to an outdoor space, which could be private or shared.
- Yes
- ACCESSIBILITYHow a property has been adapted to meet the needs of vulnerable or disabled individuals.Read more about accessibility in our glossary page.
- Ask agent
Whittingham Lane, Preston, PR3 2
Add an important place to see how long it'd take to get there from our property listings.
__mins driving to your place
Get an instant, personalised result:
- Show sellers you’re serious
- Secure viewings faster with agents
- No impact on your credit score

Your mortgage
Notes
Staying secure when looking for property
Ensure you're up to date with our latest advice on how to avoid fraud or scams when looking for property online.
Visit our security centre to find out moreDisclaimer - Property reference RX600354. The information displayed about this property comprises a property advertisement. Rightmove.co.uk makes no warranty as to the accuracy or completeness of the advertisement or any linked or associated information, and Rightmove has no control over the content. This property advertisement does not constitute property particulars. The information is provided and maintained by Vanessa Daley Estates Limited, Preston. Please contact the selling agent or developer directly to obtain any information which may be available under the terms of The Energy Performance of Buildings (Certificates and Inspections) (England and Wales) Regulations 2007 or the Home Report if in relation to a residential property in Scotland.
*This is the average speed from the provider with the fastest broadband package available at this postcode. The average speed displayed is based on the download speeds of at least 50% of customers at peak time (8pm to 10pm). Fibre/cable services at the postcode are subject to availability and may differ between properties within a postcode. Speeds can be affected by a range of technical and environmental factors. The speed at the property may be lower than that listed above. You can check the estimated speed and confirm availability to a property prior to purchasing on the broadband provider's website. Providers may increase charges. The information is provided and maintained by Decision Technologies Limited. **This is indicative only and based on a 2-person household with multiple devices and simultaneous usage. Broadband performance is affected by multiple factors including number of occupants and devices, simultaneous usage, router range etc. For more information speak to your broadband provider.
Map data ©OpenStreetMap contributors.





