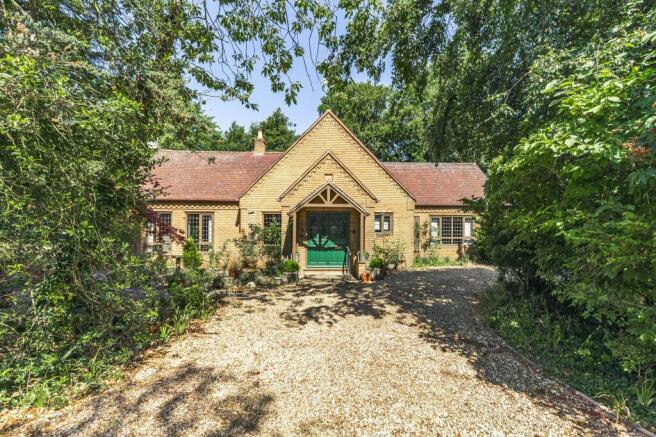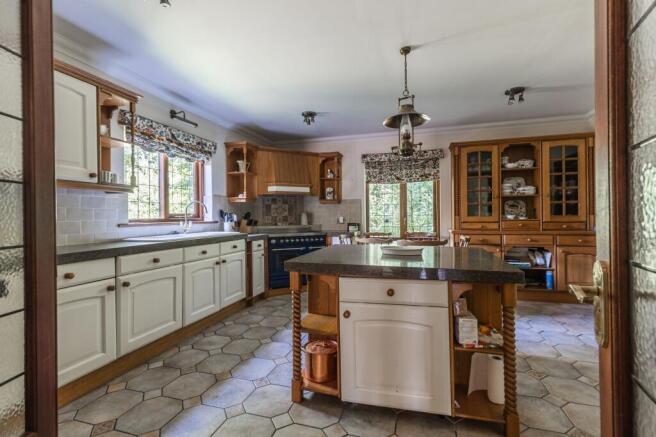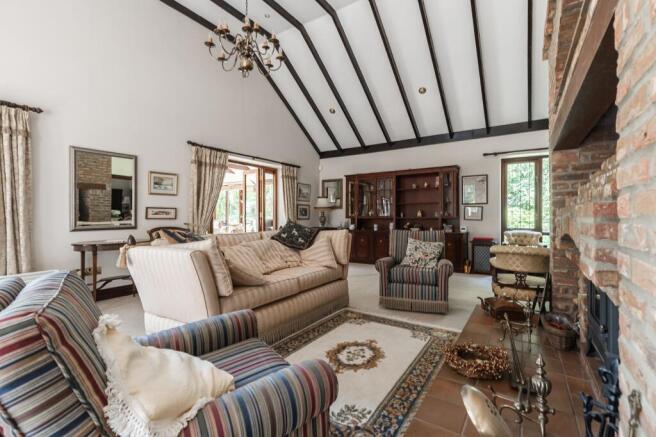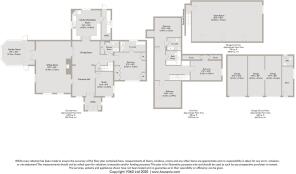
A Slice of Norfolk Paradise in Gayton

- PROPERTY TYPE
Bungalow
- BEDROOMS
4
- BATHROOMS
4
- SIZE
2,658 sq ft
247 sq m
- TENUREDescribes how you own a property. There are different types of tenure - freehold, leasehold, and commonhold.Read more about tenure in our glossary page.
Freehold
Key features
- *Guide Price £700,000 - £750,000*
- Self-Built Detached Home in Popular Gayton Village Set on Over 1.5 Acres (STMS) of Magical Mature Gardens
- Impressive Vaulted Sitting Room with Alpine-Style Fireplace
- Generous Entrance Hall and Dining Area, Perfect for Entertaining
- Garden Room Overlooking Open Lawn and Grounds
- Large Kitchen/Breakfast Room with Separate Utility
- Ground Floor Principal Bedroom with En-Suite
- Three First-Floor Double Bedrooms and Two Additional Bathrooms
- Substantial Two-Storey Outbuilding with Triple Garage and Studio
- Offered with No Onward Chain
Description
There are homes that simply provide shelter, and then there are homes like Spinney Lodge - a true lifestyle property, shaped with care and heart by its late owners to create their own slice of Norfolk paradise. Set in a wonderfully private and mature plot, this hidden gem offers something rarely found; serenity, space, and the opportunity to create something truly special.
Tucked behind a sweeping carriage driveway, the house unfolds into a generous and versatile layout of over 3,700 sq. ft. The spacious entrance hall and dining area form the heart of the home - wonderfully open, welcoming spaces designed for entertaining and gathering with loved ones. The sitting room is truly striking, with a dramatic vaulted ceiling and an impressive fireplace, ideal for cosy evenings in front of the fire.
Flowing from here, the garden room offers the perfect spot to enjoy morning coffee with views stretching out across the open lawn - an ever-changing natural backdrop through the seasons. The large kitchen/breakfast room is perfectly placed for family life, with easy access to the adjoining utility room.
For those working from home, the study provides a peaceful space away from the main living areas, while a ground floor shower room adds functionality for guests or multi-generational living. The principal bedroom, also located on the ground floor, enjoys the privacy of its own en-suite and built-in storage, making it a particularly versatile option for long-term living.
Upstairs, there are three further double bedrooms, all with individual character and served by a family bathroom and additional en-suite, ideal for accommodating visiting family or growing households.
Outside, the property’s charm continues with just over 1.5 acres (STMS) of stunning gardens - an enchanting blend of open lawns, woodland areas, meadow grass, a kitchen garden and vibrant flower beds. This is a space for exploration, relaxation, and connection with nature.
To the rear of the garden sits a substantial two-storey outbuilding, offering a triple garage, WC, storerooms, and an upper-level studio or workshop - ideal for creatives, collectors, or anyone in need of serious storage or hobby space.
Set on a peaceful and particularly desirable road in the picturesque village of Gayton, with easy access to nearby amenities and the Norfolk coast, Spinney Lodge offers the rare chance to create a forever home in an idyllic setting.
GAYTON
A popular rural village, Gayton has a primary school, a pub called The Crown which serves excellent food, a petrol station incorporating a shop and a post office, hairdressers, family owned butcher with a deli, playing fields and a pleasant allotment site with plots of varying sizes.
Nearby are the Sandringham Estate and the open beaches of North-West Norfolk. The area has good access to footpaths and bridleways and to the east is Peddars Way, a 93 mile long path from Suffolk to Holme-next-the Sea linking up with the Norfolk Coastal Path.
Gayton is a thriving village in West Norfolk at the centre of the Gayton Group of Parishes. St Nicholas Church is very much a part of village life and is currently seeing a revival.
Gayton has a good bus service to King’s Lynn which is perched on the banks of the River Ouse and has been a centre of trade and industry since the Middle Ages, and its rich history is reflected in the many beautiful buildings which still line the historic quarter.
With more than 400 listed buildings, two warehouses – Hanse House and Marriott’s Warehouse – still stand in the centre of the town, along with King’s Lynn Minster and Custom House. These have appeared as stars of the screen in numerous period dramas and it’s not unusual to spot a camera crew and cast on location.
SERVICES CONNECTED
Mains electricity, drainage and water. Oil fired central heating and open fire.
COUNCIL TAX
Band to be confirmed.
ENERGY EFFICIENCY RATING
D. Ref:- 2434-2717-1131-5350-4121
To retrieve the Energy Performance Certificate for this property please visit and enter in the reference number above. Alternatively, the full certificate can be obtained through Sowerbys.
TENURE
Freehold.
LOCATION
What3words: ///dishes.ringside.sneezing
WEBSITE TAGS
village-spirit
garden-parties
room-to-roam
bloom-blossom
family-life
perfect-views
EPC Rating: D
Parking - Garage
Parking - Driveway
Brochures
Property Brochure- COUNCIL TAXA payment made to your local authority in order to pay for local services like schools, libraries, and refuse collection. The amount you pay depends on the value of the property.Read more about council Tax in our glossary page.
- Band: E
- PARKINGDetails of how and where vehicles can be parked, and any associated costs.Read more about parking in our glossary page.
- Garage,Driveway
- GARDENA property has access to an outdoor space, which could be private or shared.
- Private garden
- ACCESSIBILITYHow a property has been adapted to meet the needs of vulnerable or disabled individuals.Read more about accessibility in our glossary page.
- Ask agent
A Slice of Norfolk Paradise in Gayton
Add an important place to see how long it'd take to get there from our property listings.
__mins driving to your place
Get an instant, personalised result:
- Show sellers you’re serious
- Secure viewings faster with agents
- No impact on your credit score



Your mortgage
Notes
Staying secure when looking for property
Ensure you're up to date with our latest advice on how to avoid fraud or scams when looking for property online.
Visit our security centre to find out moreDisclaimer - Property reference f6fe9e32-5198-489b-b793-e461a0e3ae55. The information displayed about this property comprises a property advertisement. Rightmove.co.uk makes no warranty as to the accuracy or completeness of the advertisement or any linked or associated information, and Rightmove has no control over the content. This property advertisement does not constitute property particulars. The information is provided and maintained by Sowerbys, King's Lynn. Please contact the selling agent or developer directly to obtain any information which may be available under the terms of The Energy Performance of Buildings (Certificates and Inspections) (England and Wales) Regulations 2007 or the Home Report if in relation to a residential property in Scotland.
*This is the average speed from the provider with the fastest broadband package available at this postcode. The average speed displayed is based on the download speeds of at least 50% of customers at peak time (8pm to 10pm). Fibre/cable services at the postcode are subject to availability and may differ between properties within a postcode. Speeds can be affected by a range of technical and environmental factors. The speed at the property may be lower than that listed above. You can check the estimated speed and confirm availability to a property prior to purchasing on the broadband provider's website. Providers may increase charges. The information is provided and maintained by Decision Technologies Limited. **This is indicative only and based on a 2-person household with multiple devices and simultaneous usage. Broadband performance is affected by multiple factors including number of occupants and devices, simultaneous usage, router range etc. For more information speak to your broadband provider.
Map data ©OpenStreetMap contributors.





