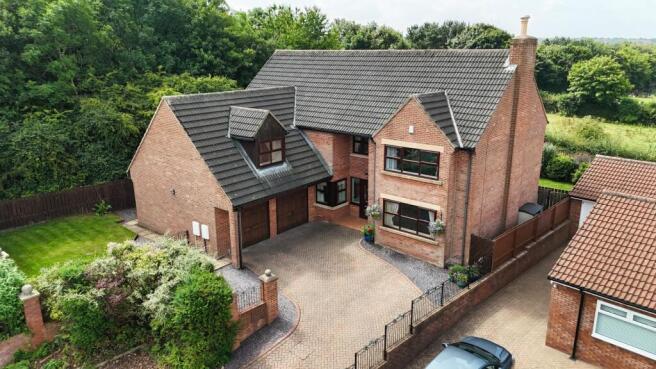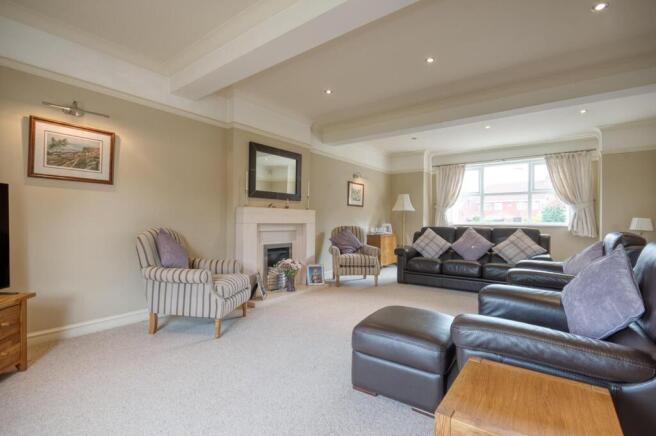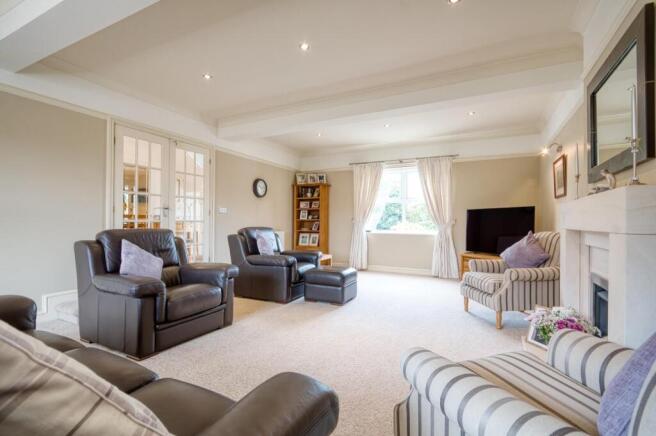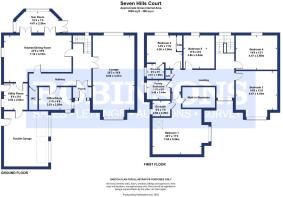
Seven Hills Court Spennymoor

- PROPERTY TYPE
Detached
- BEDROOMS
5
- BATHROOMS
4
- SIZE
Ask agent
- TENUREDescribes how you own a property. There are different types of tenure - freehold, leasehold, and commonhold.Read more about tenure in our glossary page.
Freehold
Key features
- Impressive Detached House
- Sat on a Large Corner Plot
- Sought After Area
- Five Generously Sized Bedrooms
- Private Gardens
- Double Garage
- Parking Space
- Easy Access to Amenities
- EPC Rating C
- Council Tax Band G
Description
The heart of the home is a welcoming reception room that provides a warm and inviting atmosphere, perfect for entertaining guests or enjoying quiet family evenings. The layout of the house is thoughtfully designed to maximise space and light, ensuring that every corner feels open and airy.
Set on a large corner plot, the property boasts private gardens that offer a tranquil retreat from the hustle and bustle of daily life. These outdoor spaces are perfect for children to play, for hosting summer barbecues, or simply enjoying a peaceful moment in nature.
Additionally, the double garage provides ample storage and parking space, catering to the needs of modern living. This home is not just a place to live; it is a sanctuary that offers comfort, style, and a sense of community.
With its prime location in Spennymoor, and only five miles from Durham City Centre, residents will benefit from easy access to local amenities, fantastic schooling, and transport links throughout the North East. This makes the property an ideal choice for families and professionals alike. This property truly represents a wonderful opportunity to secure a spacious family home in a sought-after area.
The position of the house offers views from the rear aspect and garden over the Wear Valley, the garden and house are totally private and not overlooked. Garden with patio faces south and west catching the afternoon and evening sun. The front of the house gets the morning sun.
Hallway - Solid wood flooring, UPVC window
W/C - W/c wash hand basin, chrome towel radiator, tiled flooring extractor fan
Office / Study - 3.51m x 2.59m (11'6 x 8'6) - UPVC window, Spot lights, radiator
Lounge - 7.92m x 4.47m (26' x 14'8) - Gas fire and stunning surround, dual aspect UPVC windows, spot lights, radiator, two TV points
Kitchen / Diner - 7.16m x 4.72m max points (23'6 x 15'6 max points) - Modern wall and base units, granite worktops, integrated extractor fan, dishwasher, space for American fridge freezer, space for range oven, central island with breakfast bar, storage and two double plug points with USB ports, TV point. Quality worktops with matching splashback, inset sink and drainer. Space for dining room table, tiled flooring with under floor heating, spot lights, UPVC window, access to utility and sun room.
Utility Room - 2.54m x 2.54m (8'4 x 8'4) - Wall and base units, plumbed for washing machine, space for dryer, UPVC window, side access and access to garage, tiled flooring, radiator, spot lights and Vaillant gas central heating boiler.
Conservatory - 4.67m x 2.26m (15'4 x 7'5) - Tiled flooring with under floor heating, UPVC windows French doors leading to the rear, TV point.
Landing - Quality flooring, UPVC window, radiator, loft access, airing cupboard with large mains pressure water heater, heated by the gas boiler.
Bedroom One - 7.65m x 5.26m max (25'1 x 17'3 max ) - Velux window to rear, three feature radiators, quality flooring, UPVC window to front with views towards Meadowfield and Brandon. Walk-in wardrobes.
En-Suite - 2.59m x 2.29m (8'6 x 7'6) - Shower operated with remote control, wash hand basin with vanity unit, W/C, velux window, extractor fan, heated mirror, chrome towel rail, tiled splash backs.
Bedroom Two - 4.50m x 3.56m (14'9 x 11'8) - T.V point, quality flooring, radiator, fitted wardrobe, UPVC window with lovely outlook over Wear Valley.
En-Suite Two - 2.51m x 1.85m (8'3 x 6'1) - Shower operated with remote control, wash hand basin, w/c, radiator, UPVC window, spot lights, extractor fan.
Bedroom Three - 4.47m x 4.19m (14'8 x 13'9) - UPVC bay window, radiator, spot lights, tv point, quality flooring
Bedroom Four - 4.47m x 3.68m max (14'8 x 12'1 max) - UPVC window, TV point, spotlights, quality flooring, lovely outlook over Wear Valley. .
Bedroom Five - 3.56m x 2.54m (11'8 x 8'4) - UPVC window, radiator, lovely outlook over Wear Valley.
Bathroom - 3.48m x 2.44m (11'5 x 8'0) - White panelled bath, large walk in shower cubicle operated with a remote control, wash hand basin with vanity unit, chrome towel rail, tiled flooring and splash backs, spot lights, UPVC window, extractor fan.
Externally - To the front elevation is a large block paved driveway leading to a double garage, while to the rear is a beautiful enclosed private landscaped mature garden and stylish patio. The property also enjoys a lovely side garden.
Double Garage - 6.22m x 5.92m (20'5 x 19'5 ) - Power, lighting, twin electric door and burglar alarm controls with remote control.
Agents Notes - Electricity Supply: Mains
Water Supply: Mains
Sewerage: Mains
Heating: Gas Central Heating
Broadband: Ultra-fast 10000Mbps *
Mobile Signal/Coverage : Good EE/O2/Three/Vodafone
Tenure: Freehold
Council Tax: Durham County Council Tax Band G - £4,259.89
Energy Rating: C
Disclaimer: The preceding details have been sourced from the seller and OnTheMarket.com. Verification and clarification of this information, along with any further details concerning Material Information parts A, B & C, should be sought from a legal representative or appropriate authorities. Robinsons cannot accept liability for any information provided.
HMRC Compliance requires all estate agents to carry out identity checks on their customers, including buyers once their offer has been accepted. These checks must be completed for each purchaser who will become a legal owner of the property. An administration fee of £30 (inc. VAT) per individual purchaser applies for carrying out these checks.
Brochures
Seven Hills Court SpennymoorBrochure- COUNCIL TAXA payment made to your local authority in order to pay for local services like schools, libraries, and refuse collection. The amount you pay depends on the value of the property.Read more about council Tax in our glossary page.
- Band: G
- PARKINGDetails of how and where vehicles can be parked, and any associated costs.Read more about parking in our glossary page.
- Yes
- GARDENA property has access to an outdoor space, which could be private or shared.
- Yes
- ACCESSIBILITYHow a property has been adapted to meet the needs of vulnerable or disabled individuals.Read more about accessibility in our glossary page.
- Ask agent
Seven Hills Court Spennymoor
Add an important place to see how long it'd take to get there from our property listings.
__mins driving to your place
Get an instant, personalised result:
- Show sellers you’re serious
- Secure viewings faster with agents
- No impact on your credit score
Your mortgage
Notes
Staying secure when looking for property
Ensure you're up to date with our latest advice on how to avoid fraud or scams when looking for property online.
Visit our security centre to find out moreDisclaimer - Property reference 34069837. The information displayed about this property comprises a property advertisement. Rightmove.co.uk makes no warranty as to the accuracy or completeness of the advertisement or any linked or associated information, and Rightmove has no control over the content. This property advertisement does not constitute property particulars. The information is provided and maintained by Robinsons, Spennymoor. Please contact the selling agent or developer directly to obtain any information which may be available under the terms of The Energy Performance of Buildings (Certificates and Inspections) (England and Wales) Regulations 2007 or the Home Report if in relation to a residential property in Scotland.
*This is the average speed from the provider with the fastest broadband package available at this postcode. The average speed displayed is based on the download speeds of at least 50% of customers at peak time (8pm to 10pm). Fibre/cable services at the postcode are subject to availability and may differ between properties within a postcode. Speeds can be affected by a range of technical and environmental factors. The speed at the property may be lower than that listed above. You can check the estimated speed and confirm availability to a property prior to purchasing on the broadband provider's website. Providers may increase charges. The information is provided and maintained by Decision Technologies Limited. **This is indicative only and based on a 2-person household with multiple devices and simultaneous usage. Broadband performance is affected by multiple factors including number of occupants and devices, simultaneous usage, router range etc. For more information speak to your broadband provider.
Map data ©OpenStreetMap contributors.







