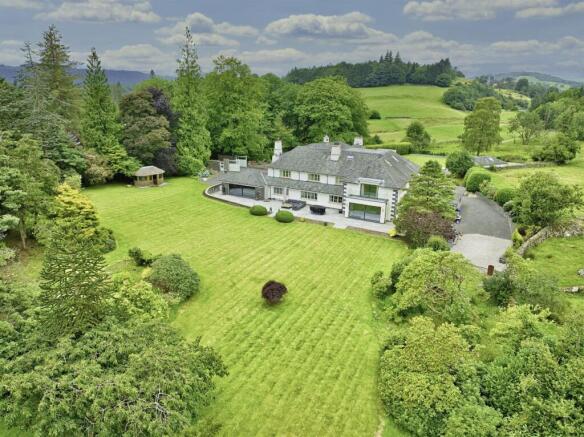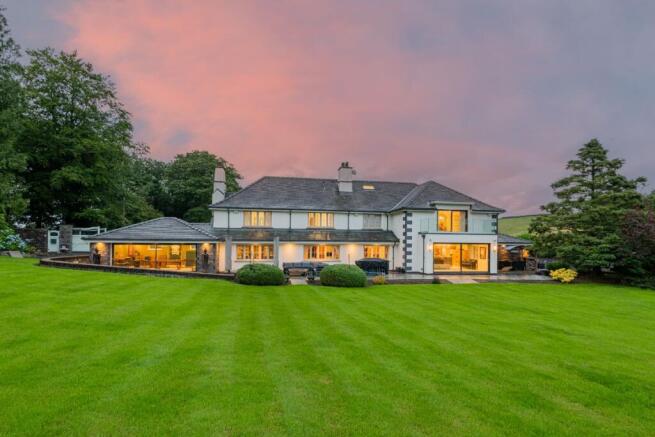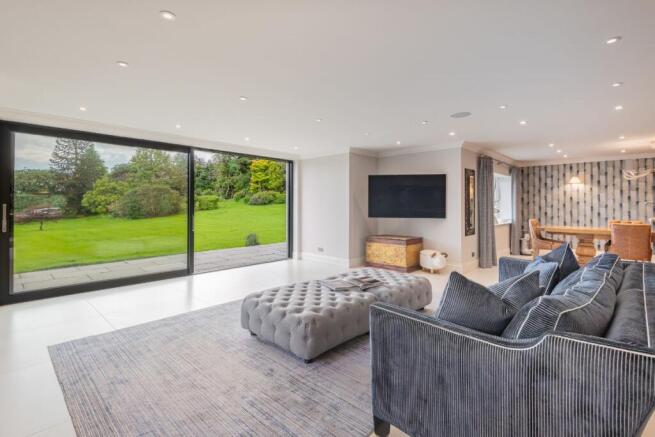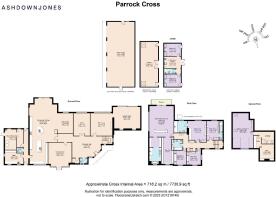Parrock Cross, Cleabarrow, Windermere, LA23 3ND

- PROPERTY TYPE
Detached
- BEDROOMS
7
- BATHROOMS
5
- SIZE
Ask agent
- TENUREDescribes how you own a property. There are different types of tenure - freehold, leasehold, and commonhold.Read more about tenure in our glossary page.
Freehold
Description
* Built in 1923 by famed local builders G H Pattinson
* Fully refurbished with an extension added in 2021
* 7 bedrooms and 7 bathrooms - including a 2-bedroom annexe
* Finished to a high standard throughout
* Countryside and fell views
* Large private grounds
* Gated driveway, 4-car garage and lots of parking
Services:
* Main electricity
* Oil-fired heating - underfloor heating and radiators
* Private water supply
* Private drainage to a newly installed drainage plant
* Freehold
* Council tax band 'H'
* BARN Wi-Fi connection (1000Mbps*)
* Most mobile network providers reach the home
Grounds and Location:
* Close to Bowness-on-Windermere
* Great access to Windermere Golf Club, Windermere Marina and Lake Windermere
* Just under 2 acres featuring paddock, grounds and gardens
* Lots of parking and turning area
* Summer house, hot tub and sauna
* Immediate access to many Lakeland walks from the gate
* Close to some amazing, well-known restaurants and pubs
Tucked away behind electric gates and enveloped in just under 2 acres of manicured grounds and pastoral serenity, Parrock Cross is a magnificent early 20th-century residence that speaks to the heart as much as the eye. Originally built in 1923 by the esteemed Pattinson family, this remarkable home has been exquisitely extended and refined to meet modern expectations, while paying homage to its distinguished heritage.
Set in the picturesque hamlet of Cleabarrow, just moments from the cultural charm and natural majesty of Windermere, Parrock Cross offers a rare opportunity to inhabit a home that blends refined craftsmanship with a lifestyle of seclusion, comfort and understated luxury.
A Home That Opens With Theatre
Approached via a private drive that curves gracefully through its own park-like setting, the house makes a commanding first impression. The main entrance, dignified and welcoming, sets the tone for the spaces that unfold beyond. From the very first step inside, it becomes clear this is not simply a house, but a place built to be remembered.
An opulent lightwell casts a soft glow over the grand staircase, illuminating the central hallway in a way that feels both warm and theatrical. Every corner is thoughtfully styled, from the polished herringbone floors to the quiet grandeur of the custom joinery, and the presence of a grand piano adds a timeless musical note to the entry space.
The Flow of Modern Living
Though generous in scale, Parrock Cross is cleverly designed to feel connected and intimate. At its heart is a stunning open-plan kitchen and living space, framed by double sliding doors that draw in the landscape and allow for seamless movement onto the terrace. Twin kitchen islands stand as sculptural centrepieces, each dressed in high-spec finishes including a boiling water tap, waste disposal, and a coffee station fit for connoisseurs.
This is a kitchen that invites slow breakfasts, long suppers, and celebratory evenings. Adjacent is a large dining area and lounge that together form a hub for daily life, yet never compromise on style or space.
Next to the kitchen is a practical utility area with extra worktop space and room for laundry appliances, along with a high-spec dedicated plant/boiler room to support efficient home management.
A formal dining room, currently serving as a home office, leads off the hall, thoughtfully designed to accommodate all your work-from-home needs.
From here, the flow extends naturally into a bespoke cinema room and a striking games and bar lounge, complete with wooden shutters, fitted cabinets, and a log burner that lends texture and warmth. The bar is not just functional, but memorable, designed to bring people together.
The Soul of a Sanctuary
With six bedrooms and multiple reception spaces, Parrock Cross accommodates family and guests with ease, while always offering a sense of retreat.
Vaulted ceilings with colour-changing mood lighting crown a tranquil principal bedroom suite which is a triumph of proportion and detail. Sliding doors open to a private balcony, where the garden becomes a beautiful backdrop to morning coffee or evening reflection.
Within the suite, a walk-in wardrobe of boutique proportions offers beautifully lit tiers of storage, while the en-suite bathroom pairs a freestanding bath with in-wall television and a double rain shower with a sunlight feature. Every element feels curated to elevate daily rituals into moments of indulgence.
Further bedrooms, each with their own identity, include two generous en-suites and a large family bathroom. All are designed with comfort in mind and completed with built-in wardrobes, tactile finishes and restful views. The upper floor features an additional suite of rooms including a versatile lounge, mini bar and an intriguing 'secret room', revealed behind a mirrored panel. It's a playful touch that adds to the sense of discovery that threads through the house.
A Garden That Wraps Around You
Parrock Cross is a house that lives with the landscape. Its gardens wrap gently around the home, creating moments of calm at every turn. A large, flat lawn provides a perfect play space, and the current owner enjoys using a secluded hot tub, ice bath and sauna area, which offer wellness moments under the open sky. An inviting summer house sits within sight of the main terrace, forming the perfect spot for alfresco dinners or quiet contemplation with a book and a glass of wine.
Beyond the formal grounds, a walled perimeter gives way to open countryside and rolling fells. The house looks outward over these fields in a way that is grounding and soul-stirring. There are no immediate neighbours and no compromise on privacy, yet the comforts of community are just minutes away.
The Guest House
Discreetly positioned within the grounds is The Stables - a charming two-bedroom annexe with its own kitchen, bathroom and living space. Whether used for extended family, guests or even as a short-stay retreat, it offers flexibility without infringing on the privacy of the main home.
Its mirrored bedroom layout ensures comfort and symmetry, while full-height windows bring in the same countryside backdrop enjoyed throughout the main house.
Practicality Elevated
True to its thoughtful design, Parrock Cross does not merely impress - it supports. A large plant room, discreet laundry space, and extensive utility areas ensure the business of everyday life is quietly taken care of. CCTV, modern boiler systems, and a private water supply add to the sense of independence. A four-car garage, electric gates and multiple outdoor storage points complete the home's comprehensive infrastructure.
Despite its tranquil setting, signal and broadband capacity allow for modern remote working, making Parrock Cross as practical as it is poetic.
A Coveted Corner of the Lake District
Located in the highly desirable Cleabarrow area of Windermere, Parrock Cross enjoys the best of both worlds. The scenic beauty and peace of its setting are balanced by easy access to the boutiques, cafés and artisan culture of Bowness and Windermere village. Just a short drive away, Lake Windermere itself offers a playground of outdoor pursuits, from paddleboarding to fine dining on the water's edge.
The wider Lake District National Park lies all around, drawing walkers, artists and nature lovers alike to its legendary fells and timeless stone villages.
A Home Like No Other
Parrock Cross is a house of presence. A house of detail. A house of stories waiting to begin. It does not shout for attention but draws you in with quiet warmth from the first step through the gates.
To own Parrock Cross is to step into something enduring, rare and profoundly beautiful. This is not just a home. It is an invitation to live well, surrounded by nature, style and serenity.
** For more photos and information, download the brochure on desktop. For your own hard copy brochure, or to book a viewing please call the team **
As prescribed by the Money Laundering Regulations 2017, we are by law required to conduct anti-money laundering checks on all potential buyers, and we take this responsibility very seriously. In line with HMRC guidelines, our trusted partner, Coadjute, will securely manage these checks on our behalf. A non-refundable fee of £47+ VAT per person (£120 + VAT if purchasing via a registered company) will apply for these checks, and Coadjute will handle the payment for this service. These anti-money laundering checks must be completed before we can send the memorandum of sale. Please contact the office if you have any questions in relation to this.
Tenure: Freehold
Brochures
Brochure- COUNCIL TAXA payment made to your local authority in order to pay for local services like schools, libraries, and refuse collection. The amount you pay depends on the value of the property.Read more about council Tax in our glossary page.
- Ask agent
- PARKINGDetails of how and where vehicles can be parked, and any associated costs.Read more about parking in our glossary page.
- Garage,Driveway
- GARDENA property has access to an outdoor space, which could be private or shared.
- Front garden,Private garden,Enclosed garden,Rear garden
- ACCESSIBILITYHow a property has been adapted to meet the needs of vulnerable or disabled individuals.Read more about accessibility in our glossary page.
- Ask agent
Parrock Cross, Cleabarrow, Windermere, LA23 3ND
Add an important place to see how long it'd take to get there from our property listings.
__mins driving to your place
Get an instant, personalised result:
- Show sellers you’re serious
- Secure viewings faster with agents
- No impact on your credit score
Your mortgage
Notes
Staying secure when looking for property
Ensure you're up to date with our latest advice on how to avoid fraud or scams when looking for property online.
Visit our security centre to find out moreDisclaimer - Property reference RS0928. The information displayed about this property comprises a property advertisement. Rightmove.co.uk makes no warranty as to the accuracy or completeness of the advertisement or any linked or associated information, and Rightmove has no control over the content. This property advertisement does not constitute property particulars. The information is provided and maintained by AshdownJones, The Lakes and Lune Valley. Please contact the selling agent or developer directly to obtain any information which may be available under the terms of The Energy Performance of Buildings (Certificates and Inspections) (England and Wales) Regulations 2007 or the Home Report if in relation to a residential property in Scotland.
*This is the average speed from the provider with the fastest broadband package available at this postcode. The average speed displayed is based on the download speeds of at least 50% of customers at peak time (8pm to 10pm). Fibre/cable services at the postcode are subject to availability and may differ between properties within a postcode. Speeds can be affected by a range of technical and environmental factors. The speed at the property may be lower than that listed above. You can check the estimated speed and confirm availability to a property prior to purchasing on the broadband provider's website. Providers may increase charges. The information is provided and maintained by Decision Technologies Limited. **This is indicative only and based on a 2-person household with multiple devices and simultaneous usage. Broadband performance is affected by multiple factors including number of occupants and devices, simultaneous usage, router range etc. For more information speak to your broadband provider.
Map data ©OpenStreetMap contributors.




