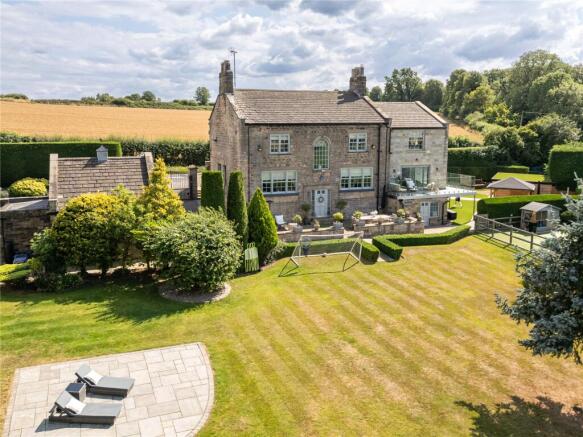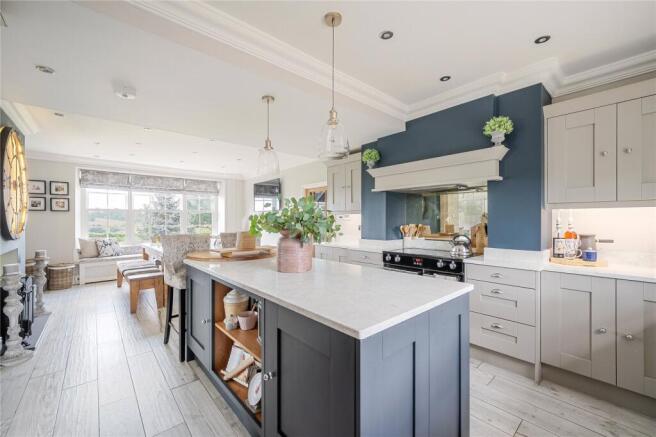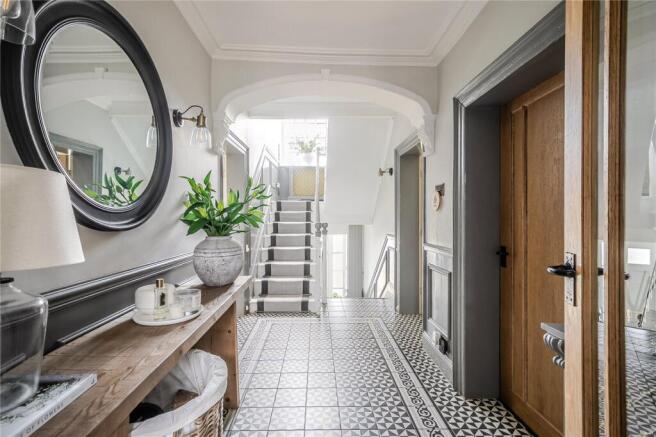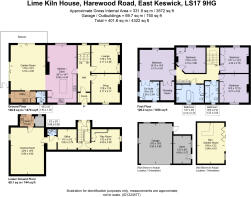Harewood Road, East Keswick, Leeds, LS17

- PROPERTY TYPE
Detached
- BEDROOMS
4
- BATHROOMS
3
- SIZE
4,322 sq ft
402 sq m
- TENUREDescribes how you own a property. There are different types of tenure - freehold, leasehold, and commonhold.Read more about tenure in our glossary page.
Ask agent
Description
Having been the subject of a programme of renovations, the property has been modernised throughout and cleverly extended, offering high quality fixtures and fittings, along with sash windows and original stone fireplaces. – redefining luxury living.
Nestled on the outskirts of the charming and picturesque village of East Keswick, enjoying a rural village lifestyle, with countryside walks on your doorstep and perfectly placed within close proximity of renowned primary and secondary schools, the market town of Wetherby and the spa town of Harrogate, along with excellent road transport links to Leeds, the A1 (M) and Leeds Bradford airport (9 miles).
The property is approached via private electric gates leading to secure parking for numerous cars and double garage.
Upon entry of Lime Kiln House is a warm and welcoming central reception hall with Victorian style tiles and archway.
To the right of the hallway are two beautiful reception rooms. The snug to the front has a stone fireplace and panelled walls with dual aspect windows and the living room to the rear incorporates a log burning stove, built in cabinetry and window seat to enjoy the views.
To the left of the hallway is a superb open-plan dining kitchen with solid oak shaker cabinets, Corian worktops, central island with breakfast bar and appliances including; range cooker, fridge freezer, dishwasher, wine fridge and microwave. There is also ample dining space for a 6-8 seater table.
Adjacent to the kitchen is a large and cleverly extended family/TV room with two sets of sliding doors leading out to a wraparound glass framed terrace. - the perfect place to sit and enjoy a drink whilst looking out over the gardens and Valley views beyond.
Completing the ground floor is a fully fitted and generous utility room, with Belfast sink and plumbing for a washer and dryer and a downstairs WC.
The lower ground floor has also been extended and improved by the current owners and offers space for a playroom, home office and a newly fitted cinema room, which has been finished to a high standard to incorporate surround sound, inset lighting and large projector screen.
There is also a plant room, further storage and access out to the rear garden.
To the first floor are four exceptional double bedrooms, all with built in wardrobes - three of them serviced by two house bathrooms, for both children and guests.
The master bedroom is tucked at the end of the landing and offers dual aspect views, a large walk-in wardrobe and a newly fitted en-suite shower room, with his and her sinks over a bespoke vanity unity and large walk-in shower.
Outside
The surrounding gardens are a standout feature, offering beautifully landscaped and mature greenery that provides an exceptional level of privacy, with a generous lawn, planted borders, manicured box hedging and numerous patio seating areas to follow the sun throughout the day.
To the rear of the lawn is a sunken trampoline and play area with climbing frame and slides.
To the left-hand side of the plot the current owners have created a fantastic entertaining space - with smartly landscaped paths, artificial lawn, built-in outdoor kitchen/BBQ area, a hot tub with roof and oak surround, and an incredible, bespoke, oak-built bar and games room, with bifold doors. - This outdoor room creates a new dimension to the garden and is finished to an exceptional standard internally, with a padded/cushioned bar, wood worktops and shelves with inset lighting.
There is also plenty of space for a snooker table and chill out area.
Location
The grounds also house a double garage with power and an attached storage/potting shed.
Location
East Keswick is a highly sought-after village known for its strong community feel and excellent local amenities including a butcher, public houses, beauty salon, and churches.
The surrounding area offers extensive recreational facilities, with golf courses, sports clubs, a swimming pool, shops, and well-regarded schools nearby.
The Harewood is within striking distance and this convenient location also allows for easy travel to Wetherby, Harrogate, Leeds, and the wider motorway network.
Brochures
Particulars- COUNCIL TAXA payment made to your local authority in order to pay for local services like schools, libraries, and refuse collection. The amount you pay depends on the value of the property.Read more about council Tax in our glossary page.
- Band: TBC
- PARKINGDetails of how and where vehicles can be parked, and any associated costs.Read more about parking in our glossary page.
- Yes
- GARDENA property has access to an outdoor space, which could be private or shared.
- Yes
- ACCESSIBILITYHow a property has been adapted to meet the needs of vulnerable or disabled individuals.Read more about accessibility in our glossary page.
- Ask agent
Energy performance certificate - ask agent
Harewood Road, East Keswick, Leeds, LS17
Add an important place to see how long it'd take to get there from our property listings.
__mins driving to your place
Get an instant, personalised result:
- Show sellers you’re serious
- Secure viewings faster with agents
- No impact on your credit score
Your mortgage
Notes
Staying secure when looking for property
Ensure you're up to date with our latest advice on how to avoid fraud or scams when looking for property online.
Visit our security centre to find out moreDisclaimer - Property reference NLD250027. The information displayed about this property comprises a property advertisement. Rightmove.co.uk makes no warranty as to the accuracy or completeness of the advertisement or any linked or associated information, and Rightmove has no control over the content. This property advertisement does not constitute property particulars. The information is provided and maintained by North Residential, North Leeds. Please contact the selling agent or developer directly to obtain any information which may be available under the terms of The Energy Performance of Buildings (Certificates and Inspections) (England and Wales) Regulations 2007 or the Home Report if in relation to a residential property in Scotland.
*This is the average speed from the provider with the fastest broadband package available at this postcode. The average speed displayed is based on the download speeds of at least 50% of customers at peak time (8pm to 10pm). Fibre/cable services at the postcode are subject to availability and may differ between properties within a postcode. Speeds can be affected by a range of technical and environmental factors. The speed at the property may be lower than that listed above. You can check the estimated speed and confirm availability to a property prior to purchasing on the broadband provider's website. Providers may increase charges. The information is provided and maintained by Decision Technologies Limited. **This is indicative only and based on a 2-person household with multiple devices and simultaneous usage. Broadband performance is affected by multiple factors including number of occupants and devices, simultaneous usage, router range etc. For more information speak to your broadband provider.
Map data ©OpenStreetMap contributors.





