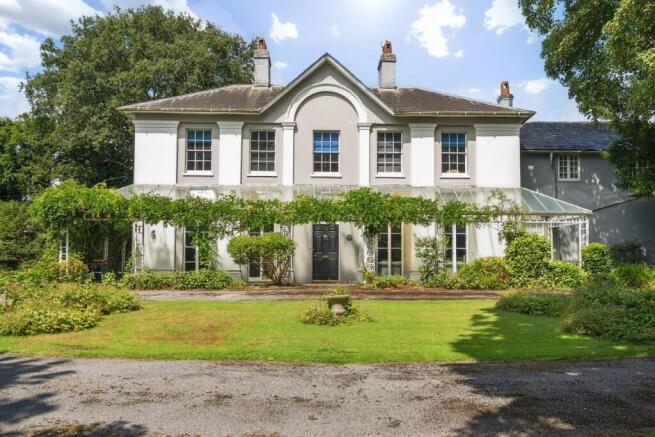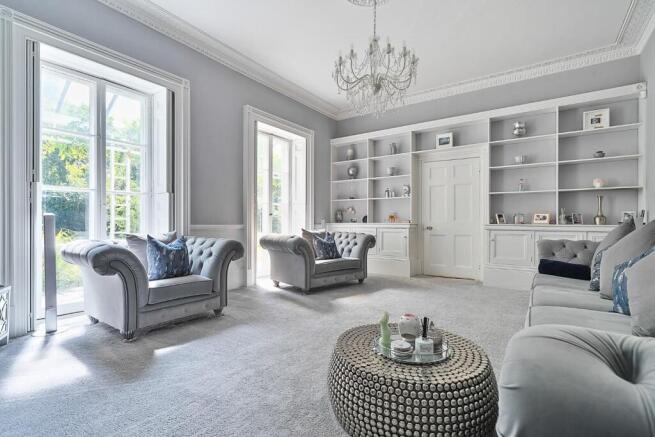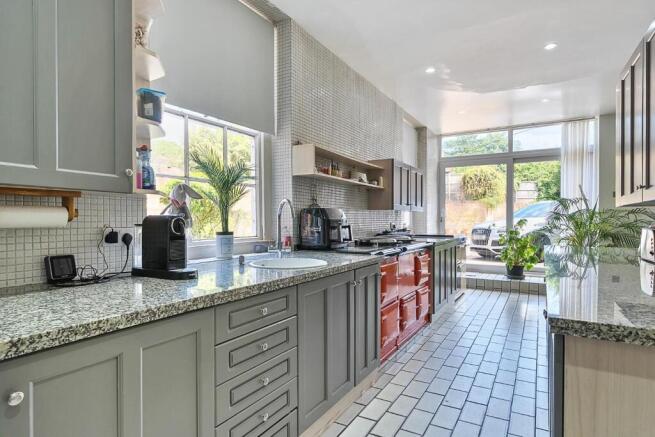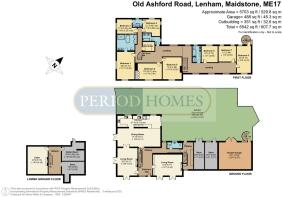Old Ashford Road, Lenham

- PROPERTY TYPE
Detached
- BEDROOMS
8
- BATHROOMS
4
- SIZE
6,542 sq ft
608 sq m
- TENUREDescribes how you own a property. There are different types of tenure - freehold, leasehold, and commonhold.Read more about tenure in our glossary page.
Freehold
Key features
- GUIDE PRICE £1,900,000 - £2,000,000
- Eight Bedroom Detached Georgian Villa
- Four Bathrooms
- Three Reception Rooms
- Period Features Throughout To Include Floor To Ceiling Windows & Fireplaces
- Beautifully Refurbished Throughout
- Four Chamber Cellar
- Grand Entrance Hallway With Sweeping Staircase
- Double Garage With Additional Storerooms
- Private, Yet Central Lenham Location
Description
Nestled along the prestigious and tree-lined Old Ashford Road in the historic village of Lenham, this magnificent eight-bedroom detached Georgian villa presents a rare opportunity to acquire a landmark home of extraordinary character, space, and architectural significance.
Painstakingly refurbished to an exceptional standard, the property seamlessly blends classic period elegance with the comforts of contemporary living. Spanning an impressive 6,542 square feet and set within private, landscaped grounds, this resplendent residence offers the kind of grandeur and privacy typically reserved for the pages of a lifestyle magazine.
From the moment you step through the grand front door, you are greeted by a breathtaking entrance hall with soaring ceilings, original wood floors, and a sweeping central staircase—a dramatic architectural centrepiece that sets the tone for the home's refined style.
This space effortlessly invites you into the heart of the home, where light, scale, and period detailing create an unforgettable first impression.
The villa features three exceptional reception rooms, each one bathed in natural light through floor-to-ceiling Georgian sash windows. Elegant fireplaces, intricate cornicing, and high ceilings further enhance their sense of timeless sophistication.
Whether hosting grand soirées, celebrating holidays with family, or retreating for quiet contemplation, these spaces provide both versatility and atmosphere in equal measure.
Upstairs, the property boasts eight beautifully appointed bedrooms, thoughtfully arranged to cater to both family and guests. Each room is a sanctuary of calm and proportion, with original architectural features preserved and tastefully complemented by bespoke finishes and modern touches.
The principal suite offers a private retreat with expansive views over the grounds, alongside generous storage and access to a luxurious bathroom.
The four bathrooms have been designed with luxury in mind, offering high-end fittings, designer tiling, and both freestanding baths and walk-in rain showers. Whether preparing for the day or unwinding in the evening, these spaces offer a spa-like experience.
Beneath the house lies a four-chamber cellar, a true rarity in homes of this kind. Whether used as a wine cellar, home cinema, gym, or creative studio, this versatile space adds enormous value and intrigue to the property.
In addition, a detached double garage and multiple storerooms provide practical solutions for modern living—ideal for classic car enthusiasts, storage needs, or workshop space.
The villa is set back from the road and enjoys a private position behind mature hedging and secure entry points. The landscaped gardens offer manicured lawns, mature trees, and alfresco entertaining areas—perfect for summer garden parties or serene morning coffees.
Despite its seclusion, the home is within easy walking distance of Lenham’s charming village centre, which offers a range of boutique shops, restaurants, and historic pubs. Excellent schools, countryside walks, and high-speed rail links to London are all within close reach, making this location both idyllic and convenient.
This distinguished residence is more than just a home—it is a legacy. It offers the discerning buyer a unique chance to own a property of historic importance, architectural beauty, and enduring value.
Whether you seek a prestigious family estate, a country retreat, or an elegant base for entertaining, this Georgian villa delivers on every front.
MATERIAL INFORMATION
Freehold
Council Tax Band: H
EPC Report
Broadband: Copper & Fibre
Brochures
Brochure.pdf- COUNCIL TAXA payment made to your local authority in order to pay for local services like schools, libraries, and refuse collection. The amount you pay depends on the value of the property.Read more about council Tax in our glossary page.
- Band: H
- PARKINGDetails of how and where vehicles can be parked, and any associated costs.Read more about parking in our glossary page.
- Yes
- GARDENA property has access to an outdoor space, which could be private or shared.
- Yes
- ACCESSIBILITYHow a property has been adapted to meet the needs of vulnerable or disabled individuals.Read more about accessibility in our glossary page.
- Ask agent
Energy performance certificate - ask agent
Old Ashford Road, Lenham
Add an important place to see how long it'd take to get there from our property listings.
__mins driving to your place
Get an instant, personalised result:
- Show sellers you’re serious
- Secure viewings faster with agents
- No impact on your credit score
About Period Homes by Simon Miller, Maidstone
11 Colman House, Colman Parade, King Street, Maidstone, ME14 1DJ



Your mortgage
Notes
Staying secure when looking for property
Ensure you're up to date with our latest advice on how to avoid fraud or scams when looking for property online.
Visit our security centre to find out moreDisclaimer - Property reference 34070143. The information displayed about this property comprises a property advertisement. Rightmove.co.uk makes no warranty as to the accuracy or completeness of the advertisement or any linked or associated information, and Rightmove has no control over the content. This property advertisement does not constitute property particulars. The information is provided and maintained by Period Homes by Simon Miller, Maidstone. Please contact the selling agent or developer directly to obtain any information which may be available under the terms of The Energy Performance of Buildings (Certificates and Inspections) (England and Wales) Regulations 2007 or the Home Report if in relation to a residential property in Scotland.
*This is the average speed from the provider with the fastest broadband package available at this postcode. The average speed displayed is based on the download speeds of at least 50% of customers at peak time (8pm to 10pm). Fibre/cable services at the postcode are subject to availability and may differ between properties within a postcode. Speeds can be affected by a range of technical and environmental factors. The speed at the property may be lower than that listed above. You can check the estimated speed and confirm availability to a property prior to purchasing on the broadband provider's website. Providers may increase charges. The information is provided and maintained by Decision Technologies Limited. **This is indicative only and based on a 2-person household with multiple devices and simultaneous usage. Broadband performance is affected by multiple factors including number of occupants and devices, simultaneous usage, router range etc. For more information speak to your broadband provider.
Map data ©OpenStreetMap contributors.




