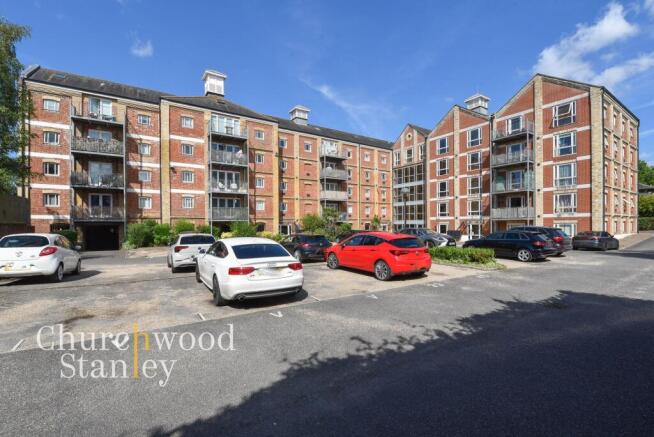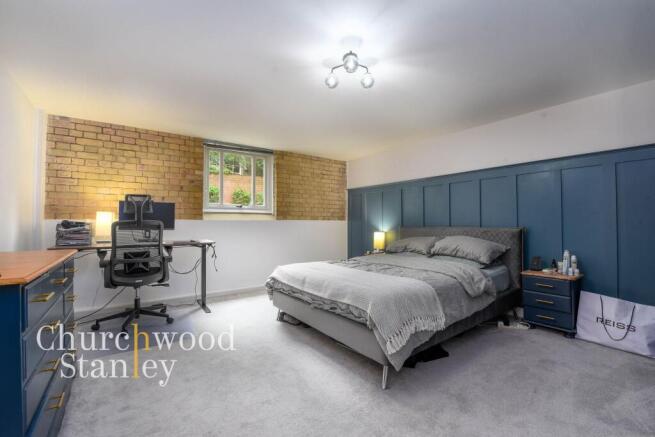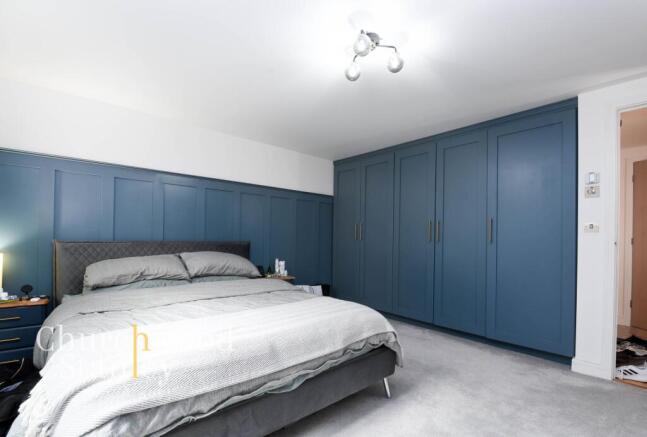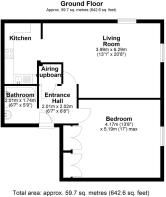School Lane, Mistley, CO11

- PROPERTY TYPE
Apartment
- BEDROOMS
1
- BATHROOMS
1
- SIZE
642 sq ft
60 sq m
Key features
- A stylish one bedroom ground floor home
- Outstandingly well proportioned bedroom with exceptional storage
- Dual aspect living space, open plan to the kitchen
- Immaculate bathroom
- Allocated parking space (plus visitor parking)
- Residents enjoy exclusive use of a two storey gym and swimming pool
- Walking distance to Mistley station
- No onward chain
Description
Free Rodwell House is a striking Grade II listed former malthouse, now converted into stylish apartments.
This one-bedroom ground floor flat is a true gem for first-time buyers or single professionals, offering a spacious layout brimming with character. Inside, exposed brickwork adds warmth and personality to the open living space, complemented by tasteful wood panelling in the bedroom. The bedroom is an outstanding size featuring a full wall of built-in wardrobes for ample storage and sleek style and the living area with dual aspect windows is open plan to the kitchen. A smart bathroom completes the accommodation here.
Property Highlights:
One-Bedroom Ground Floor Flat: Convenient single-level living with no stairs, ideal for easy access.
Character-Filled Interior: Industrial-chic exposed brick walls and wood panelling create a unique, cosy vibe.
Spacious Bedroom & Storage: Generously sized bedroom with a full wall of fitted wardrobes for clutter-free comfort.
Modern Open-Plan Layout: Free-flowing living/dining area maximizes space and natural light while preserving the building’s heritage.
Designated Parking: An allocated private parking space right outside offers hassle-free convenience.
Luxury Amenities: Exclusive resident access to a heated indoor swimming pool and fully equipped gym – perks rarely found in a village setting.
Residents of Rodwell House enjoy exclusive lifestyle perks, including a private indoor swimming pool (pictured) and a well-equipped gym. Having resort-style amenities on-site is a rare luxury in Mistley. After a workout or swim, you can relax knowing home is just steps away. The building’s secure entry and friendly atmosphere provide peace of mind, and there are even visitor parking bays for guests. In every way, Rodwell House delivers the best of both worlds – historic ambiance and modern convenience.
Nestled on the banks of the River Stour, Mistley is a quaint Essex village famed for its scenic waterfront and historical Mistley Towers. Living here means morning strolls along the picturesque Quay and quiet evenings in a close-knit community – all without giving up urban access. Mistley railway station is just a short walk away, putting London Liverpool Street under an hour away by train via nearby Manningtree. Commuters will also appreciate quick links to Colchester and Ipswich, while Manningtree’s town centre (only about a mile down the road) offers handy shops, pubs, restaurants and a supermarket for all your daily needs. Despite its peaceful vibe, Mistley keeps you connected: you’re never far from what you need, whether it’s a flat white at the local café or catching the next train to the city.
In summary, this stylish one-bedroom flat at Rodwell House offers an unbeatable blend of character, comfort, and connectivity. From the rustic exposed brick and modern fittings indoors, to the luxury of a private gym and pool on-site, and the charm of Mistley right outside your door, it’s an ideal first home or professional retreat. Experience the best of village living with all the perks of a well-appointed development – a fantastic place to call home in the heart of Mistley.
EPC Rating: E
Entrance hall
2.01m x 2.02m
A welcoming entrance hall with warm oak flooring that sets the tone for the home’s stylish interior. Doors lead to the bathroom, living space, and bedroom, while a useful airing cupboard provides storage and houses the insulated and pressurised hot water tank. Clean lines, neutral décor, and recessed lighting create a bright and contemporary first impression.
Living room
6.29m x 3.99m
A stylish open-plan living and kitchen area, thoughtfully designed with a contemporary finish. Exposed brickwork adds warmth and character to the space, beautifully contrasted by clean white walls and recessed ceiling spotlights. Two windows provide natural light, complemented by sleek wood-effect flooring throughout.
The kitchen is seamlessly integrated (open plan) at the far end of the room.
Perfect for both relaxing and entertaining, this sociable layout is as functional as it is welcoming.
Kitchen
3.25m x 0.94m
A smartly designed kitchen presented in a warm wood finish with a sleek, modern aesthetic. The wrap-around layout provides ample worktop space and excellent storage, with a combination of base and eye-level units, complemented by stylish brushed steel handles.
At the heart of the kitchen is a stainless steel electric oven and matching extractor hood with splashback, while integrated appliances include a dishwasher and washing machine—both discreetly housed behind coordinating cupboard doors. The black composite worktops contrast beautifully against the cabinetry, with space-efficient open wine storage neatly built in below the hob.
Additional highlights include a stainless steel sink with drainer, inset spotlighting under wall units and floating shelves provide convenient storage or display space, completing this highly functional yet attractive culinary hub.
Bedroom
4.17m x 5.19m
The spacious double bedroom is elegantly styled with a full wall of fitted wardrobes providing extensive storage. A rich navy half-panelled wall creates a bold design feature behind the bed, contrasting beautifully with the exposed brick and soft grey carpeting. A window fills the room with light, and there is ample space for a desk or dressing area, deal for working from home or additional lifestyle flexibility.
Bathroom
2.01m x 1.74m
Stylishly presented and well-lit, the bathroom features a crisp, modern design with a full-width wall mirror enhancing the sense of space. A white suite comprises a panel-enclosed bath with glass screen and thermostatic shower over, a square-edge basin with chrome mixer tap, and WC. Contemporary ceramic tiling runs halfway up the wall with a mosaic accent border in the shower area. Matte grey flooring adds a modern edge, while oak-effect floating shelves provide practical storage and a touch of rustic charm.
Parking - Allocated parking
- COUNCIL TAXA payment made to your local authority in order to pay for local services like schools, libraries, and refuse collection. The amount you pay depends on the value of the property.Read more about council Tax in our glossary page.
- Band: A
- PARKINGDetails of how and where vehicles can be parked, and any associated costs.Read more about parking in our glossary page.
- Off street
- GARDENA property has access to an outdoor space, which could be private or shared.
- Ask agent
- ACCESSIBILITYHow a property has been adapted to meet the needs of vulnerable or disabled individuals.Read more about accessibility in our glossary page.
- Ask agent
Energy performance certificate - ask agent
School Lane, Mistley, CO11
Add an important place to see how long it'd take to get there from our property listings.
__mins driving to your place
Get an instant, personalised result:
- Show sellers you’re serious
- Secure viewings faster with agents
- No impact on your credit score


Your mortgage
Notes
Staying secure when looking for property
Ensure you're up to date with our latest advice on how to avoid fraud or scams when looking for property online.
Visit our security centre to find out moreDisclaimer - Property reference cd57590d-a399-48e7-94fa-79bc51670edf. The information displayed about this property comprises a property advertisement. Rightmove.co.uk makes no warranty as to the accuracy or completeness of the advertisement or any linked or associated information, and Rightmove has no control over the content. This property advertisement does not constitute property particulars. The information is provided and maintained by Churchwood Stanley, Manningtree. Please contact the selling agent or developer directly to obtain any information which may be available under the terms of The Energy Performance of Buildings (Certificates and Inspections) (England and Wales) Regulations 2007 or the Home Report if in relation to a residential property in Scotland.
*This is the average speed from the provider with the fastest broadband package available at this postcode. The average speed displayed is based on the download speeds of at least 50% of customers at peak time (8pm to 10pm). Fibre/cable services at the postcode are subject to availability and may differ between properties within a postcode. Speeds can be affected by a range of technical and environmental factors. The speed at the property may be lower than that listed above. You can check the estimated speed and confirm availability to a property prior to purchasing on the broadband provider's website. Providers may increase charges. The information is provided and maintained by Decision Technologies Limited. **This is indicative only and based on a 2-person household with multiple devices and simultaneous usage. Broadband performance is affected by multiple factors including number of occupants and devices, simultaneous usage, router range etc. For more information speak to your broadband provider.
Map data ©OpenStreetMap contributors.




