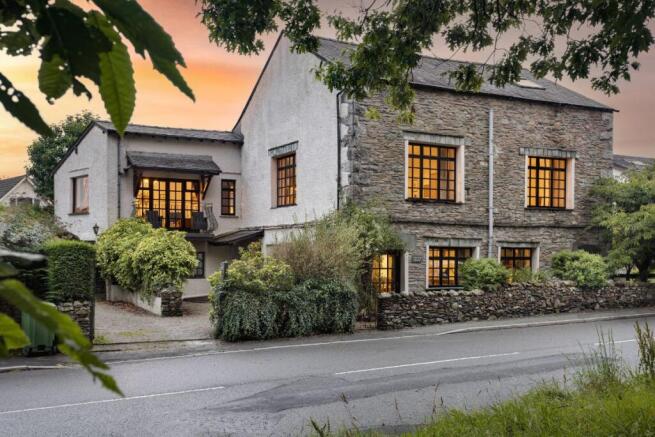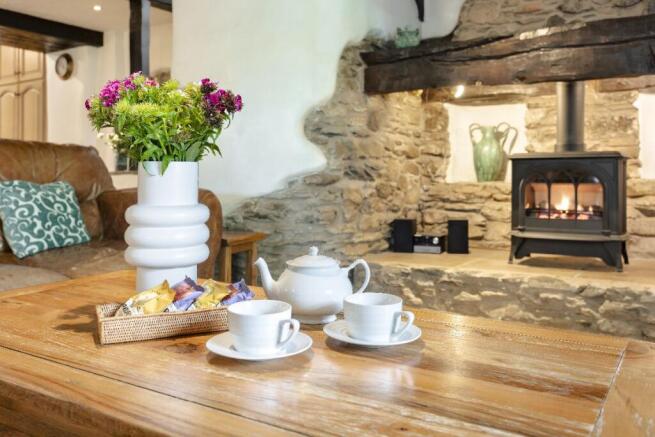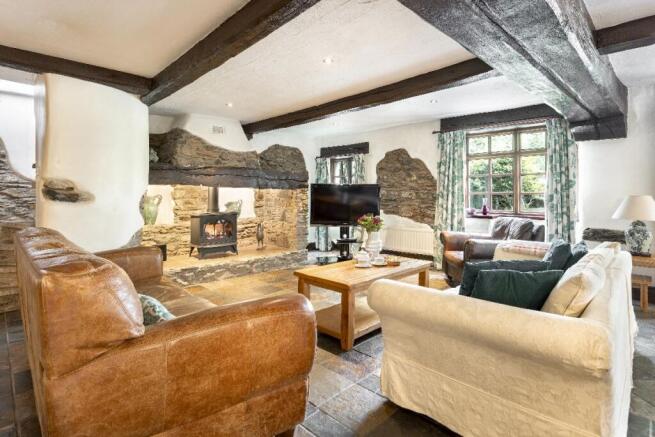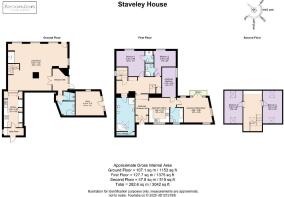Staveley House, Windermere Road, Staveley, Kendal, LA8 9PL

- PROPERTY TYPE
Detached
- BEDROOMS
5
- BATHROOMS
5
- SIZE
Ask agent
- TENUREDescribes how you own a property. There are different types of tenure - freehold, leasehold, and commonhold.Read more about tenure in our glossary page.
Ask agent
Description
* Beautiful 18th century home with original features
* Large stone fireplace with Huntingdon gas fire
* 5 bedrooms, 5 bathrooms
* Also ran as a successful holiday let
* 10-minute walk from the Eagle and Child pub
Services:
* Mains electricity, gas, water and drainage
* Most mobile phone providers reach the home
Grounds and Location:
* Parking for up to 2 cars
* Close by to Staveley Village for amenities
* Close to Staveley Mill Yard which has lots of local eateries and bike hire
* Views of countryside
* Great local walks straight from your doorstep
Spread over 3 floors, and overlooking open fields, this superb family home is perfectly placed in the popular village of Staveley. With a private guest suite, this is a home perfect for multigenerational families, visiting guests and friends, or as an extra source of income.
Filled with original features that include thick-set walls, exposed beams and a stone, spiral staircase, Staveley House and the apartment are adaptable, flexible and brimming with space and potential.
Pull in through the wrought-iron gates and onto the gravelled driveway, where there's space for 2 cars and a seating area offering time to pause.
Through an arched gateway with its own entrance at the rear, the apartment is ideal for guests or extended family. From the driveway at the front of the property, a slate tiled canopy offers shelter from the elements before stepping into the warmth of Staveley House.
Slate tiled flooring extends underfoot, and with ample space, it's a warm and welcome arrival.
To the left, the utility room is ready for muddy boots, jackets and coats, with a shower on hand to rinse off four-legged adventurers.
Freshen up in the downstairs cloakroom which includes a separate WC and washbasin, before returning to the porch and making your way through the glazed double doors into the heart of the home, the large, open plan living and dining room.
Flow into the dining room to your right, where deep-set windows frame the views and flood the area with natural light. There's space for a generous table, ideal for Sunday lunches, impromptu dinners with friends, or quiet breakfasts with the papers. Another door leads directly outside. In the warmer months, open it wide and let fresh air flow through, extending the dining space.
Exposed beams and sections of exposed stonework give the room a grounded, timeless feel. It's a space that lends itself as easily to celebration as it does to calm.
The home opens into a generous living space, where original features catch the eye. Overhead beams, worn smooth with age, contrast with whitewashed walls, adding texture, warmth, and a quiet reminder of the home's past.
With plenty of room for both relaxed seating and everyday living, the space offers flexibility without ever feeling formal. Curl up with a book, or gather with family for film nights beside the Huntingdon 40 gas fire that sits handsomely in the large central stone hearth. Anchoring the open-plan room with rustic character and quiet grandeur, this is a space that invites you to both relax and unwind.
From this central space, make your way into the galley kitchen. Tucked just out of sight but always connected, it continues the home's rich sense of character.
The kitchen blends practicality with charm. Ample oak cabinetry wraps around the room, offering generous storage above and below the granite worktops. A traditional range cooker takes centre stage, and a Belfast sink adds to the relaxed cottage style. Other appliances include an American style fridge freezer and integrated dishwasher, all ready for the rhythm of daily life.
Whether it's fuelling up for a day on the fells or preparing something slow and indulgent for supper with friends, this is a kitchen that works hard but feels effortless.
Continue through into the utility room, where there's further space for appliances and everyday essentials. With its own external door, it also allows access to the rear of the property.
From here, return to the heart of the home and make your way up the stone spiral staircase to the upper floor.
Cosily carpeted and generous in size, a dramatic double-height ceiling draws the eye upward, with exposed beams lending character and a sense of scale. Built-in cupboards provide a practical home for linen and spare bedding, keeping everything close to hand but neatly out of sight.
Discover the family bathroom, a spacious and contemporary space to unwind. A jacuzzi corner bath sits beneath the beams, ready to be filled with bubbles. There's also a walk-in shower, WC, washbasin, and bidet.
Across the hall, step into a generous double bedroom. There's plenty of space here for storage, and an en-suite comprising a walk-in shower, heated towel rail, WC and washbasin.
Next door, another bright and airy double bedroom awaits, also with its own en-suite shower room. This is a restful space, light-filled and peaceful, with everything needed for comfort close at hand.
Climb again to the second floor, where two further bedrooms branch off from a landing that could easily become a quiet reading nook. Up here, the character continues, tucked under the eaves, calm and full of potential, these are spaces that are easily adaptable.
Staveley House Apartment
Accessed from the rear of the property, with its own private entrance, the apartment is a wonderful addition to the home.
Step inside to a light-filled vestibule, where glazed doors open into a generous hallway with built-in cupboards offering the perfect place to store coats, walking boots, and weekend bags.
To the right, the breakfast kitchen offers everything needed for day-to-day living, and a range of fitted cabinetry provides ample storage. Whether it's morning coffee, or a glass of something chilled in the evening, this is a space that adapts to the moment.
From here, walk through to the sitting room. Dual aspect windows welcome the daylight, while French doors open out onto the balcony. It's a place to sit awhile and relax, or to enjoy a bit of stargazing with a blanket and a nightcap.
Back inside, the double bedroom is calm and inviting. Across the hallway, the bathroom features a bath with an overhead shower, WC and washbasin, all set against a palette of tiling in neutral tones.
Every element of the apartment has been thoughtfully considered to offer independence, privacy and comfort.
Tucked behind double wrought iron gates, the approach to Staveley House is both elegant and understated. A gravelled parking area bordered by mature hedging and established shrubs sets the scene, offering privacy from the roadside and a warm, natural welcome.
Around the back, the gardens have been thoughtfully arranged to offer distinct spaces for both the main house and the apartment. A private, decked terrace sits just beyond the house, an ideal spot to relax. For apartment guests, a separate patio area provides a peaceful corner to enjoy the same quiet setting, with space to sit and soak in the calm.
The garden offers just the right balance of seclusion, scenery and simplicity. A low-maintenance, high-comfort haven at the heart of this thriving Lakeland village.
** For more photos and information, download the brochure on desktop. For your own hard copy brochure, or to book a viewing please call the team **
As prescribed by the Money Laundering Regulations 2017, we are by law required to conduct anti-money laundering checks on all potential buyers, and we take this responsibility very seriously. In line with HMRC guidelines, our trusted partner, Coadjute, will securely manage these checks on our behalf. A non-refundable fee of £47 + VAT per person (£120 + VAT if purchasing via a registered company) will apply for these checks, and Coadjute will handle the payment for this service. These anti-money laundering checks must be completed before we can send the memorandum of sale. Please contact the office if you have any questions in relation to this.
Brochures
Brochure- COUNCIL TAXA payment made to your local authority in order to pay for local services like schools, libraries, and refuse collection. The amount you pay depends on the value of the property.Read more about council Tax in our glossary page.
- Ask agent
- PARKINGDetails of how and where vehicles can be parked, and any associated costs.Read more about parking in our glossary page.
- Yes
- GARDENA property has access to an outdoor space, which could be private or shared.
- Yes
- ACCESSIBILITYHow a property has been adapted to meet the needs of vulnerable or disabled individuals.Read more about accessibility in our glossary page.
- Ask agent
Staveley House, Windermere Road, Staveley, Kendal, LA8 9PL
Add an important place to see how long it'd take to get there from our property listings.
__mins driving to your place
Get an instant, personalised result:
- Show sellers you’re serious
- Secure viewings faster with agents
- No impact on your credit score
Your mortgage
Notes
Staying secure when looking for property
Ensure you're up to date with our latest advice on how to avoid fraud or scams when looking for property online.
Visit our security centre to find out moreDisclaimer - Property reference RS0904. The information displayed about this property comprises a property advertisement. Rightmove.co.uk makes no warranty as to the accuracy or completeness of the advertisement or any linked or associated information, and Rightmove has no control over the content. This property advertisement does not constitute property particulars. The information is provided and maintained by AshdownJones, The Lakes and Lune Valley. Please contact the selling agent or developer directly to obtain any information which may be available under the terms of The Energy Performance of Buildings (Certificates and Inspections) (England and Wales) Regulations 2007 or the Home Report if in relation to a residential property in Scotland.
*This is the average speed from the provider with the fastest broadband package available at this postcode. The average speed displayed is based on the download speeds of at least 50% of customers at peak time (8pm to 10pm). Fibre/cable services at the postcode are subject to availability and may differ between properties within a postcode. Speeds can be affected by a range of technical and environmental factors. The speed at the property may be lower than that listed above. You can check the estimated speed and confirm availability to a property prior to purchasing on the broadband provider's website. Providers may increase charges. The information is provided and maintained by Decision Technologies Limited. **This is indicative only and based on a 2-person household with multiple devices and simultaneous usage. Broadband performance is affected by multiple factors including number of occupants and devices, simultaneous usage, router range etc. For more information speak to your broadband provider.
Map data ©OpenStreetMap contributors.




