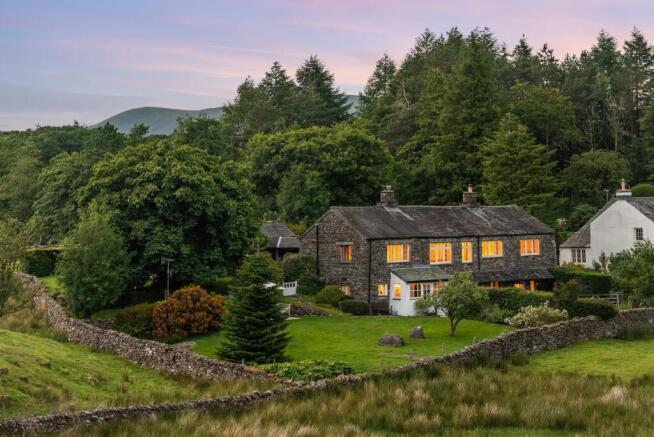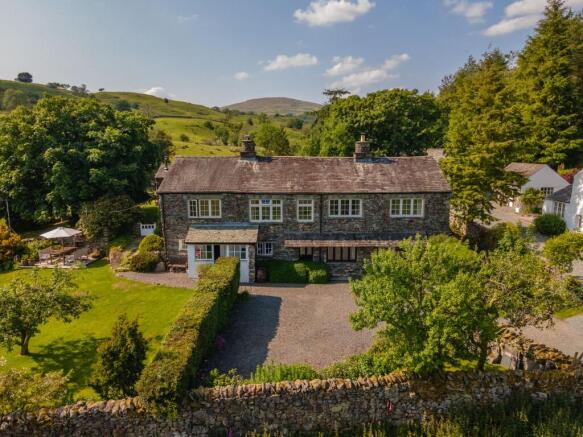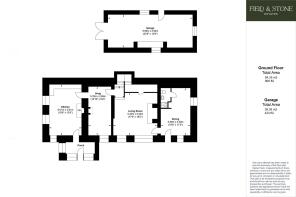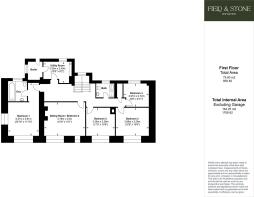Kentmere, Kendal, LA8
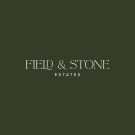
- PROPERTY TYPE
Detached
- BEDROOMS
5
- BATHROOMS
3
- SIZE
2,192 sq ft
204 sq m
- TENUREDescribes how you own a property. There are different types of tenure - freehold, leasehold, and commonhold.Read more about tenure in our glossary page.
Freehold
Key features
- Quintessential five-bedroom Lakeland stone cottage in the heart of Kentmere Valley
- Traditional kitchen with Aga, exposed beams, and character features throughout
- Beautifully maintained gardens extending to 0.43 acres, with far-reaching fell views
- Additional 1.18-acre riverside plot offering direct access and exceptional privacy
- Master bedroom with en suite, plus three further doubles, versatile large 5th bedroom and an upstairs utility
- Secluded yet accessible setting with double tandem garage and ample parking
- A rare opportunity to own a storybook Lakeland retreat with scope for bespoke living
- Location Location Location ..... Views Views Views!
Description
Ulthwaite Fold, Kentmere Valley
A Lakeland Retreat of Rare Character and Seclusion
There is something enchantingly storybook about life at Ulthwaite Fold—as if the house itself might have wandered out of the pages of a Beatrix Potter tale. Here, mornings begin with birdsong and the soft murmur of the river, while evenings close in a wash of golden light over the surrounding fells. Nestled deep within the unspoilt Kentmere Valley, where time seems to slow and nature takes centre stage, Ulthwaite Fold is the very embodiment of a Lakeland dream—a home that stirs the imagination and soothes the soul.
Constructed from traditional Lakeland stone and sitting proudly in 0.43 acres of beautifully tended gardens, this detached five-bedroom property offers an exceptional blend of period character, contemporary comfort and sublime natural surroundings. It is a home for those seeking a slower, richer pace of life—one immersed in nature, solitude and the understated luxury of space, light and craftsmanship.
A Home Built to Endure, Designed to Delight
Ulthwaite Fold is not a house that shouts for attention, but rather one that invites admiration. From the moment you approach, there is a sense of permanence and poise. The dry-stone walls, mottled with lichen and time-worn by Lakeland weather, rise from the earth as if grown there. Inside, the home reveals itself with quiet elegance—a sequence of rooms that feel generous yet intimate, connected yet distinct.
At the heart of the home lies the kitchen, anchored by a traditional Aga. This is not just a place for cooking, but a gathering point—the sort of kitchen where muddy boots are left by the door and stories are exchanged over slow breakfasts or mulled wine in winter.
The adjoining snug, with its log-burning stove and deep-set window looking out over the fells, is a place of deep comfort—perfect for quiet evenings with a book or a glass of whisky. This space flows through to the main living room, where a second woodburner sits beneath a substantial stone surround. With its generous proportions, this room is as suited to solitary reflection as it is to lively family gatherings.
From here, a door leads to the dining room, a beautifully atmospheric space with exposed beams overhead and the kind of light that painters dream of. Just off this room lies a well-appointed downstairs bathroom—ideal for guests or returning walkers fresh from the hills.
Every room in Ulthwaite Fold has been positioned to maximise the views, and what views they are—an ever-changing canvas of shifting light, wild sky and rolling green. Whether framed by a sash window or glimpsed through a break in the trees, the outside world here feels part of the architecture itself.
Light, Space and Flexibility
Upstairs, the accommodation is no less generous. The principal bedroom is a sanctuary in its own right: tranquil, airy, and complete with a private en suite. Two further large double bedrooms offer comfort and charm in equal measure, while a smaller double, ideal for guests or a study, is bathed in morning light.
One of the most versatile spaces on the upper floor is the additional living room—a generous, light-filled room, currently used as a lounge. With panoramic views across the valley framed by two huge sash windows and an atmosphere of calm seclusion, it offers great potential. The space could be reimagined as a luxurious principal bedroom, an inspiring studio, a serene library or a dedicated creative workspace.
An upstairs utility room, with direct external access to the upper garden and garage adds further practicality, offering space for laundry, storage or even conversion into a second upstairs bathroom, subject to necessary consents.
A Rare Natural Setting
Outside, the gardens are a triumph, in perfect harmony with nature—thoughtfully planted, carefully tended and gently structured to invite wandering. They offer a series of spaces for contemplation, entertainment, or simple enjoyment of the ever-changing Lakeland seasons. Fruit trees, herbaceous borders and sheltered seating areas are laid out across 0.43 (approx) acres, with views stretching to the surrounding fells.
A short walk along the bridleway leads to the separate 1.18-acre paddock—an extraordinary addition to the property. With its own river frontage, this wild and beautiful parcel of land invites endless possibilities, from wild swimming and picnics in summer to quiet fishing at dusk (permits necessary).
The property also benefits from a tandem double garage and ample space for further parking within the grounds, while mature hedging and natural topography ensure a rare degree of privacy and seclusion.
Kentmere: A Valley Apart
The Kentmere Valley is one of the Lake District’s best-kept secrets. Unspoilt, peaceful and nestled between more frequented areas such as Windermere and Ambleside, it offers a true sense of retreat while remaining accessible. The village of Staveley, just a short drive away, provides excellent amenities including artisan shops, a craft brewery, a renowned bakery, and a railway station with direct links to Oxenholme, Manchester Airport and beyond.
Here, life moves to the rhythm of the seasons. Days are shaped by walks along fell paths, swims in the river, evenings by the fire and the quiet pleasure of knowing that there is nowhere else you'd rather be.
Ulthwaite Fold is not simply a house, but a home of rare character and setting—a place to live, to retreat, and to belong. It offers discerning buyers an opportunity that is becoming increasingly scarce in the Lake District: a substantial, beautifully crafted property in a setting that remains gloriously untouched.
Viewings are strictly by appointment.
EPC Rating: D
Garden
0.43 acre approx
Garden
Land with river frontage - 1.18 acres approx
Brochures
Interactive Brochure- COUNCIL TAXA payment made to your local authority in order to pay for local services like schools, libraries, and refuse collection. The amount you pay depends on the value of the property.Read more about council Tax in our glossary page.
- Band: F
- PARKINGDetails of how and where vehicles can be parked, and any associated costs.Read more about parking in our glossary page.
- Yes
- GARDENA property has access to an outdoor space, which could be private or shared.
- Private garden
- ACCESSIBILITYHow a property has been adapted to meet the needs of vulnerable or disabled individuals.Read more about accessibility in our glossary page.
- Ask agent
Kentmere, Kendal, LA8
Add an important place to see how long it'd take to get there from our property listings.
__mins driving to your place
Get an instant, personalised result:
- Show sellers you’re serious
- Secure viewings faster with agents
- No impact on your credit score
Your mortgage
Notes
Staying secure when looking for property
Ensure you're up to date with our latest advice on how to avoid fraud or scams when looking for property online.
Visit our security centre to find out moreDisclaimer - Property reference ac8bb91b-f031-4bdf-bce0-6acfdb9a6c00. The information displayed about this property comprises a property advertisement. Rightmove.co.uk makes no warranty as to the accuracy or completeness of the advertisement or any linked or associated information, and Rightmove has no control over the content. This property advertisement does not constitute property particulars. The information is provided and maintained by Field and Stone Estates Ltd, Ribble Valley. Please contact the selling agent or developer directly to obtain any information which may be available under the terms of The Energy Performance of Buildings (Certificates and Inspections) (England and Wales) Regulations 2007 or the Home Report if in relation to a residential property in Scotland.
*This is the average speed from the provider with the fastest broadband package available at this postcode. The average speed displayed is based on the download speeds of at least 50% of customers at peak time (8pm to 10pm). Fibre/cable services at the postcode are subject to availability and may differ between properties within a postcode. Speeds can be affected by a range of technical and environmental factors. The speed at the property may be lower than that listed above. You can check the estimated speed and confirm availability to a property prior to purchasing on the broadband provider's website. Providers may increase charges. The information is provided and maintained by Decision Technologies Limited. **This is indicative only and based on a 2-person household with multiple devices and simultaneous usage. Broadband performance is affected by multiple factors including number of occupants and devices, simultaneous usage, router range etc. For more information speak to your broadband provider.
Map data ©OpenStreetMap contributors.
