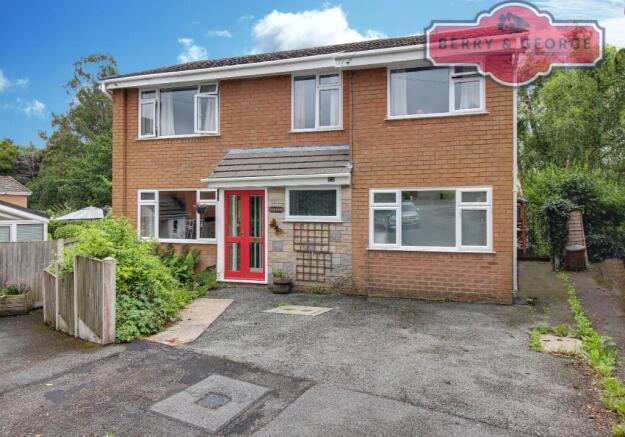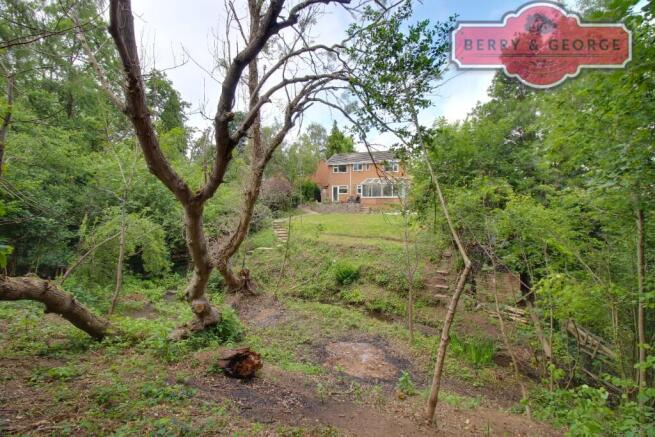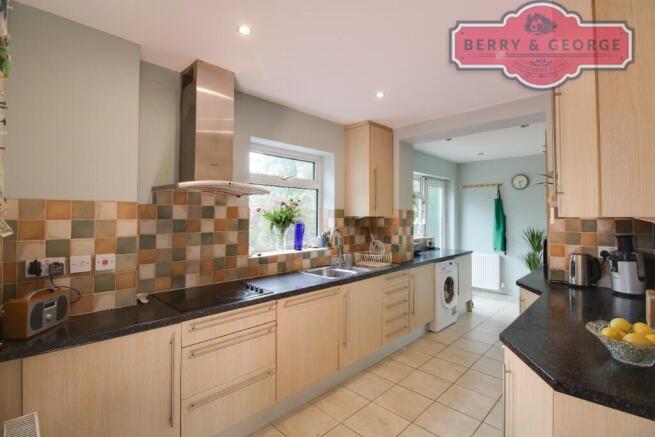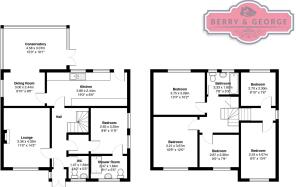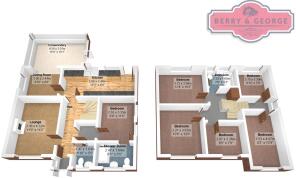
Ffordd Hengoed, Mold, CH7 1QD
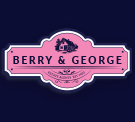
- PROPERTY TYPE
Detached
- BEDROOMS
6
- BATHROOMS
3
- SIZE
Ask agent
- TENUREDescribes how you own a property. There are different types of tenure - freehold, leasehold, and commonhold.Read more about tenure in our glossary page.
Freehold
Key features
- ** PRICED TO SELL **
- MASSIVE ADVENTURE REAR GARDEN WITH FOREST AND STREAM
- LOCATED IN A QUIET CUL-DE-SAC SAFE FOR YOUNG CHILDREN
- FIVE OR SIX BEDROOMS
- POTENTIAL FOR A SELF CONTAINED ANNEX
- LARGE LOUNGE AND SEPARATE DINING ROOM
- CONSERVATORY LOOKING OUT OF LARGE REAR GARDEN
- UPDATING REQUIRED THROUGHOUT BUT WHAT A FABULOUS HOME
- IN ONE OF THE MOST SOUGHT AFTER PARTS OF MOLD
- Call Beth 'in-house' Voted Mortgage Broker of the year past three years for FREE Mortgage Advice
Description
We'll keep you updated from the moment your home hits the market, all the way through to completion. That's how it should be.
Yes, we do what other estate agents do - we just do it better. Better photos, better descriptions, honest advice, longer hours, and normal, down-to-earth people who treat you like a person, not a number. Our Google reviews say it all.
We've been in your shoes - buying and selling is stressful. But with a local, family-run team beside you, it's a whole lot easier.
If you need help with a mortgage, speak to Beth at Love Mortgages, she's Award Winning and voted Mortgage Broker of the Year three years running - and yes, the advice is free. Just Google 'LoveMortgages Mold' and check out the reviews for yourself..
Berry and George would like to share one of the daughters' thoughts in Welsh:
Cartref mawr i deulu sydd eisiau byw yn Yr Wyddgrug. Mae'r t yn cynnig cymaint, ond gyda'r sgôp i chi hefyd wneud sy'n siwtio chi. Mae 5 ystafell wely a swyddfa, 3 ystafell ymolch, conservatory, stafell fyw, bwyta a chegin. Lle i cwpl o geir. Ond y cefn fyddwch chi'n syrthio mewn cariad gyda. Dyma pam deuthant yma rhyw 40 mlynedd yn ôl. Mae'r coed a'r ardd mawr gyda'r nant fach ar y gwaelod wedi dod a mwynhád i bawb. O dyfu tatws i ddringo coed. O'r adar mân i holl blant y stryd, o'r wiwerod i'r partion dawns ac ymarferion cerddorol. Ma llawer o hwyl a breuddwydion wedi eu creu yma. Mae'n amser i deulu newydd creu atgofion eu hunain yn awr. Mae'n leoliad perffaith ar gyfer bod "allan o'r dref" ond ddigon agos i gerdded i'r ysgolion lleol a chanol y dref. Da ni'n tair chwaer wedi caru byw yma ac wir eisiau teulu lleol fanteisio ar y cyfle i fyw a chreu cartref yma.
Imagine this house rendered and painted cream, with some smart dark gray windows, it would transform your opinion, so before you read this, let me ask you a question! Did you marry your partner on looks alone? No, I didn't think so....so don't judge this house just on the photos, check the floor plans and then read the description, pay it a visit and then judge......you'll be glad you did.
'We're moving house', but really, you are doing so much more; you are moving home....and that's hugely different. A house is simply bricks and mortar, but a home is more of an emotional concept; a place to put down roots and watch your family grow within the cocoon of warmth and safety that only a true home can provide.
Well, this particular home has played this role in the lives of several generations of the current owner's family, and leaving it will be a heart wrench, but as always, other opportunities beckon, so it is now time to move on.
Situated in one of the most sought after positions in Mold and located at the top of a quiet suburban cul-de-sac, making it the perfect safe haven for children, with passing traffic being non-existent.....but when you see the rear garden, the kids won't ever be playing out front!!
Although showing some of the ravages of time, which only shows what a great family home this has been, it remains fundamentally sound, and any necessary updating should be within the scope of many an enthusiastic DIYer.
And talking of scope, if the gardens fail to excite your imagination with a wealth of ideas and possibilities, it can only be because you haven't got one. There's so much space for the squirrels to run wild, for the dance parties to continue, a place to grow vegetables, or simply just to let the children be children and not be confined to their iPads indoors!!
In front of the house is a short drive offering space for a few vehicles and a lawn beneath the lounge window, or possibly another space if required. There is pedestrian access down either side leading to the immense garden at the rear....but we'll come to that later!
Stepping into the useful outer porch that's ideal for wet shoes and coats, before walking through the front door and into the generously sized hallway.
On our right is the downstairs cloakroom with its pedestal hand basin and lavatory. This is usefully large and gives the opportunity to store outdoor coats and so on. It could possibly do with a make-over, so how you set the space up remains to be seen.
Opposite here is the lounge. A spacious room offering ample space for some large comfy sofas and other freestanding furniture. It is kept bright and cheerful by two light sources, one a frosted glazed panel into the adjacent dining room, supplementing the large front facing picture window that offers views over the front aspect. The main focal point of the room is provided by the living flame gas fire. Now, as this is situated on the outer wall and already has the necessary flue in place, it could very easily be converted to a log burner, able to take full advantage of the wood from the grounds......but we'll come to that a little later!
On the other side of the hall is a short corridor leading to the garage, which has now been converted into a useful study, office or even a gym. It could also be the main bedroom and would then make good use of the adjoining en-suite shower room with its additional hand basin and lavatory.
Here we are beginning to see the flexibility of accommodation that makes this such a family oriented home. It would make a very useful Annex for an elderly relative or teenager wanting independence, but still requiring a watchful eye. But, whatever configuration of needs is demanded of it, they will easily be provided for.
At the top of the hall, before we enter the kitchen, immediately on our left, is the door to the dining room. A large window looks out over the side garden and also lets plenty of light flood in. There is enough space in this room for the sort of furniture necessary to entertain the many guests or family members that this home was intended for, so let's hope you like entertaining.
You could open the kitchen up to create a massive space that seems more in tune with the 21st Century, but seek professional help first and get a quote to see how easily this can be done. An archway opens to the rear of the room and takes us through into the conservatory.
Built of maintenance-free UPVC, this could perhaps benefit from a solid roof to make this an all year round room...and what an all year round room this would be. The greatest strength in here is the view over the fabulous garden.
It is majestic in its sheer size and variation. A large raised patio sits directly outside the conservatory, and if it were me buying, I'd have Bi-Fold doors opening out into this space. It's great for BBQ's, sunbathing or just sitting and relaxing on your table and chairs while sipping on your coffee, wine or beer. It then runs down over the sloping lawn before falling away down a steeper section, to where the grounds are bisected by a small stream, but don't worry, the height of the house means flood risk is zero. It then climbs back up through various mature trees to the far boundary fence.
If you have kids, they'll chuck their iPads away with a bit of luck and get stuck in with the rope swings and camps that this garden is crying out for. A fallen tree has been converted into a very useful bridge, where the troll sits below, waiting for its next paying guests!
This is the sort of garden that old fashioned children's authors used to tempt growing minds with tales of adventures, both real and imaginary, prolonging the magic of childhood. So you see, this is a home for all ages, from youngsters with stick rifles storming the forests of the Ardennes, to Grandpa, sitting on the terrace puffing his pipe and watching the battle unfold. It is a real and inclusive family home.
Returning through the dining room and thence the kitchen, we find a galley style arrangement, but don't confuse this with the usual cramped offering expected from such a title. Here, although long and comparatively narrow, there is more than enough space for people to pass one another in between the two banks of units on their opposite walls. The units are modern and comprehensively equipped with an array of integrated white goods, and provide all the storage necessary to satisfy the needs of a large family. It's kept nice and bright thanks to the two windows and rear patio door.
The turned staircase rises from the hall, turning after a short flight before splitting in a Y shape, from where further flights run in opposite directions, effectively dividing the upper floor into two separate sections. Confused? It will all make sense when you come to see it.
Taking the right hand arm of the landing leads us to a pair of bedrooms, the larger of which overlooks the cul-de-sac to the front. This is a comfortably sized double room, with more than enough space to accommodate a range of free standing furniture as well as the large bed.
Opposite here and overlooking the fabulous garden, is the smallest bedroom. This is not small in your typical family home, just small for this house. It is currently being used as the office but, could hold free standing furniture and a single bed, if that is the style you prefer? A large frosted internal window helps let natural light flow into the landing area. I will point out that there is also a window in the landing outside that lets the light in, so you could block this bedroom window in, if you wanted more privacy, without effecting the light levels in the hallway.
Moving across the head of the stair, by going down a set and then back up, we come to the remaining portion of this upper floor. If we turn right it takes us to the family bathroom.
This is a decent sized room for a family bathroom but could be easily made larger, just by moving the door and taking out the cupboard in there. It's already plenty big enough, but as you're probably going to replace the bathroom suite, you may as well make the size bigger to accommodate a larger 21st Century suite. The frosted window lets ample light in.
Beside here is a second double bedroom, a spacious and comfortable place where even a king sized bed would fail to make it feel cramped and still leaves room for enough free standing wardrobe space to satisfy the most fashion conscious of occupants. This also takes full advantage of the rear facing garden views.
Opposite here and overlooking the front is another bedroom. It can easily take a double bed, although your choice of freestanding furniture will be a little more limited. Your window provides views over the front aspect and lets the light flow in.
And finally, we come to the principal bedroom which as you would expect, is the largest of the lot. Easily containing a king sized bed with matching bedside cabinets, any need for further furniture is removed by the presence of a complete wall of fitted wardrobes which, unless you are a part-time market trader, would hold all the clothes any normal person could justify.
Yes, this house could do with a fresh coat of paint, some new carpets, updated bathrooms and kitchen, and the price reflects this! Personally, I'd render the outside, paint it cream, add some modern gray windows, and transform this home, kicking and screaming into the 21st Century. However, they don't need to be done straight away, the house is perfectly habitable......but once you've done this, what a home you'll end up with......this really would be your Forever Home x
Useful Information:
COUNCIL TAX BAND: F (Flintshire)
GAS AND ELECTRIC: (TBC)
WATER BILL: (TBC)
All in all, this is a very special home. It's versatile and future proof with the possibility of an annex for when you get older and your kids want to look after you, and priced so you can take full advantage of it, oh, and in one of the best areas in Mold. Yes, it shows signs of wear and tear, some bits are unfinished and it could do with some TLC, but for anyone with any imagination, it represents something for which your children will love you forever; something more than just a mere home but more a way of life. Talking to the current owner, I was told that they see it as not so much selling the house, but entrusting it to someone in the hope it will give a new family the same sense of safety and belonging that it has given theirs. Having been there, that seems pretty reasonable to me.....
If you need help with a mortgage, speak to Beth at Love Mortgages, she's Award Winning and voted Mortgage Broker of the Year three years running - and yes, the advice is free. Just Google 'LoveMortgages Mold' and check out the reviews for yourself..
Berry and George are here to help you throughout the buying and selling process, nothing is too small for us to help you with - please feel free to call us to discuss anything with regards to buying or selling.
This write-up is for light hearted reading and should be used for descriptive purposes only, as some of the items mentioned in it may not be included in the final guide price and may not be completely accurate - so please check with the owners before making an offer.
1. MONEY LAUNDERING REGULATIONS: Intending purchasers will be asked to produce identification documentation at a later stage and we would ask for your co-operation in order that there will be no delay in agreeing the sale.
2. General: While Berry and George endeavour to make our sales particulars fair, accurate and reliable, they are only a general guide to the property and, accordingly, if there is any point which is of particular importance to you, please contact Berry & George Ltd and we will be pleased to check the position for you, especially if you are contemplating travelling some distance to view the property.
3. Measurements: These approximate room sizes are only intended as general guidance. You must verify the dimensions carefully before ordering carpets or any built-in furniture.
4. Services: Please note we have not tested the services or any of the equipment or appliances in this property, accordingly we strongly advise prospective buyers to commission their own survey or service reports before finalising their offer to purchase.
5. MISREPRESENTATION ACT 1967: THESE PARTICULARS ARE ISSUED IN GOOD FAITH BUT DO NOT CONSTITUTE REPRESENTATIONS OF FACT OR FORM PART OF ANY OFFER OR CONTRACT. THE MATTERS REFERRED TO IN THESE PARTICULARS SHOULD BE INDEPENDENTLY VERIFIED BY PROSPECTIVE BUYERS. NEITHER BERRY AND GEORGE Ltd NOR ANY OF ITS EMPLOYEES OR AGENTS HAS ANY AUTHORITY TO MAKE OR GIVE ANY REPRESENTATION OR WARRANTY WHATEVER IN RELATION TO THIS PROPERTY!
UNAUTHORISED COPY OF THESE SALES PARTICULARS OR PHOTOGRAPHS WILL RESULT IN PROSECUTION - PLEASE ASK BERRY & GEORGE LTD FOR PERMISSION AS WE OWN THE RIGHTS!
- COUNCIL TAXA payment made to your local authority in order to pay for local services like schools, libraries, and refuse collection. The amount you pay depends on the value of the property.Read more about council Tax in our glossary page.
- Ask agent
- PARKINGDetails of how and where vehicles can be parked, and any associated costs.Read more about parking in our glossary page.
- Driveway
- GARDENA property has access to an outdoor space, which could be private or shared.
- Enclosed garden,Rear garden,Terrace
- ACCESSIBILITYHow a property has been adapted to meet the needs of vulnerable or disabled individuals.Read more about accessibility in our glossary page.
- Ask agent
Ffordd Hengoed, Mold, CH7 1QD
Add an important place to see how long it'd take to get there from our property listings.
__mins driving to your place
Get an instant, personalised result:
- Show sellers you’re serious
- Secure viewings faster with agents
- No impact on your credit score
Your mortgage
Notes
Staying secure when looking for property
Ensure you're up to date with our latest advice on how to avoid fraud or scams when looking for property online.
Visit our security centre to find out moreDisclaimer - Property reference RM31155312FM. The information displayed about this property comprises a property advertisement. Rightmove.co.uk makes no warranty as to the accuracy or completeness of the advertisement or any linked or associated information, and Rightmove has no control over the content. This property advertisement does not constitute property particulars. The information is provided and maintained by Berry and George, Mold. Please contact the selling agent or developer directly to obtain any information which may be available under the terms of The Energy Performance of Buildings (Certificates and Inspections) (England and Wales) Regulations 2007 or the Home Report if in relation to a residential property in Scotland.
*This is the average speed from the provider with the fastest broadband package available at this postcode. The average speed displayed is based on the download speeds of at least 50% of customers at peak time (8pm to 10pm). Fibre/cable services at the postcode are subject to availability and may differ between properties within a postcode. Speeds can be affected by a range of technical and environmental factors. The speed at the property may be lower than that listed above. You can check the estimated speed and confirm availability to a property prior to purchasing on the broadband provider's website. Providers may increase charges. The information is provided and maintained by Decision Technologies Limited. **This is indicative only and based on a 2-person household with multiple devices and simultaneous usage. Broadband performance is affected by multiple factors including number of occupants and devices, simultaneous usage, router range etc. For more information speak to your broadband provider.
Map data ©OpenStreetMap contributors.
