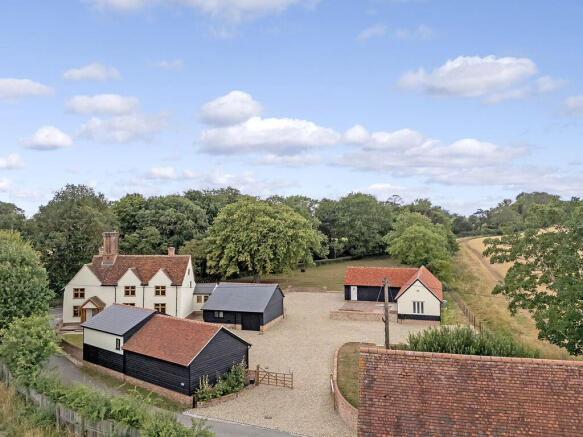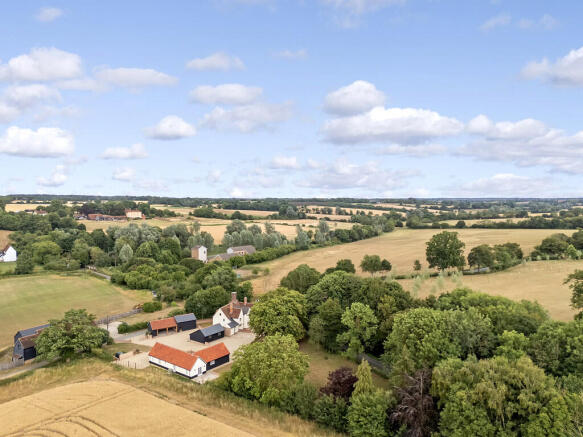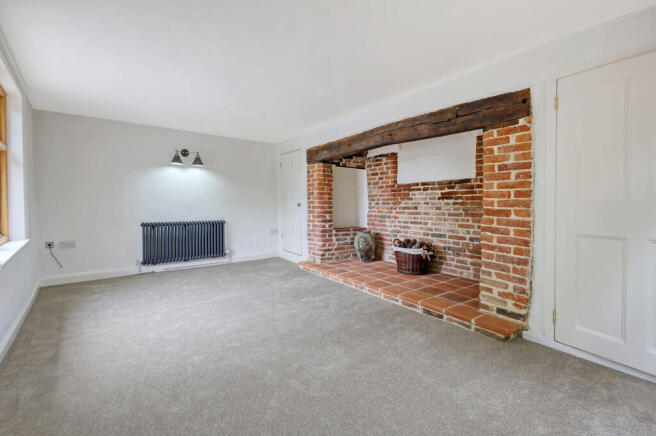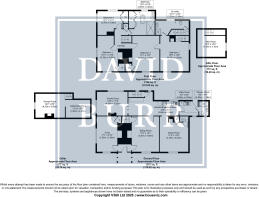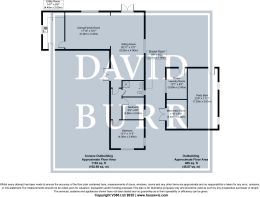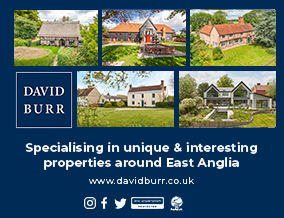
Ewen Bridge Road, Shalford, Essex

- PROPERTY TYPE
Manor House
- BEDROOMS
6
- BATHROOMS
4
- SIZE
5,124 sq ft
476 sq m
- TENUREDescribes how you own a property. There are different types of tenure - freehold, leasehold, and commonhold.Read more about tenure in our glossary page.
Freehold
Key features
- Beautifully restored Elizabethan manor house
- Exceptional period detailing throughout
- Five reception rooms
- Five bedrooms, three bathrooms
- Detached new two bedroom annexe
- Party barn, machinery store and plant room
- Extensive south facing grounds
- Ample parking
- Double cart lodge
- NO ONWARD CHAIN
Description
An attractive solid oak open porch with a tiled floor accesses a panelled door and glazed door to the entrance lobby which has oak effect flooring and attractive original red brick work from the fireplace.
There are four principal reception rooms in the main house with the sitting room taking in views via a beautiful oak leaded window to the front courtyard, and has a superb inglenook fireplace with a wood burning stove set on a pamment hearth. There is an attractive exposed oak frame to the walls and ceiling, and of particular importance is a historic wall painting, believed to be of Elizabeth the first. A panelled door gives access to a staircase rising to the first floor and a glazed and panelled door gives access to the kitchen/breakfast room. Adjacent to the lobby is a delightful family room/snug which has a dual aspect via two beautiful handmade oak framed and leaded windows, this is a particularly cozy room and has an impressive ingle nook fireplace with bressummer and tiled hearth adjacent to which is a useful storage cupboard.
The dining room is situated on the westerly elevation and has a window overlooking the attractive landscaped courtyard and a beautiful oak frame on display, and a chimney breast from the Victorian era. Adjacent to this is a useful storage cupboard and a further door leading to what would have been the servant's staircase rising to the first floor.
The fourth reception room is accessed by open oak stud work directly from the kitchen/breakfast room and has a dual aspect, beautiful handmade oak windows and an attractive fireplace with an oak lintel and a pamment hearth with an inset wood burning stove. This would make the perfect breakfast room or playroom being adjacent to the kitchen.
The kitchen/breakfast room has been beautifully fitted with a range of bespoke floor mounted units with quartz worktops and upstands, a four oven Smeg range cooker with induction hob, and an extractor hood above, and an integral Smeg dishwasher. Beyond the kitchen/breakfast room is a lobby with a window giving views to the south facing terrace, and a panelled door accessing the cellar. A further panelled door from the kitchen accesses the utility/boot room which is fitted with the same bespoke units as the kitchen/breakfast room with matching quartz work surfaces and upstands, plumbing for a washing machine and space for a tumble dryer, and a shallow cupboard giving access to the electrical switch boards. A panelled door from the utility room leads to a lavishly appointed ground floor shower/cloakroom with a fully tiled shower enclosure, vanity unit with a rectangular sink and storage beneath and a matching WC.
There is a panelled door from the utility room accessing the extensive south facing terrace. The original stone steps access the cellar/basement which is a fantastic practical space with a tiled floor, a window to the side, an original bread oven, and a split level leading to the inner chamber, which has the same tiled floor and arch top doors to the sub-basement beneath the house which houses further heating controls.
Stairs rise from the sitting room to an appealing galleried landing which has a large exposed chimney breast and panelled doors accessing the bedrooms. The principal bedroom is situated to the westerly elevation and has a beautiful oak frame on display to the walls and ceiling, a refurbished mullion window adjacent to which is an early metal framed window which gives views to the courtyard and rolling farmland beyond. There is an appealing red brick chimney breast and stairs going back down to the dining room. There is a beautifully appointed shower room which can be accessed directly from this bedroom which has a large walk in shower cubicle, rectangular sink with vanity unit beneath, matching WC, oak effect flooring, and a wonderful window giving views to the courtyard, terrace and garden beyond. A ledge and brace door accesses the third floor, which could be used as a dressing room to the principal bedroom, this is a wonderful room with exposed oak framework to the walls and a window giving fine views to the fields and beyond. A door then opens to the attic which provides further storage space.
There are three further bedrooms on the first floor, all of which have a beautiful oak frame on display with features such as mullion windows, and two of these also have a particularly attractive red brick chimney breast with arch lintel features. These further three bedrooms are served by a beautiful family bath/shower room with an oversized fully walk in shower cubicle with Burlington fittings, a slipper bath facing the window, so the occupants can take advantage of the views of the terrace and garden, a rectangular sink with a vanity unit beneath and two large cupboards, one housing the hot water cylinder and the other providing space for linen.
Outside
The property is approached via a quiet country lane via two five bar gates hanging on oak posts, which are flanked by beautiful mellow red brick walls with rounded brick tops, and on the east elevation a well-stocked herbaceous border. The gates access an extensive gravel drive which provides access to the double cart lodge adjacent, to which is the office building, a machinery storage shed and the detached annexe. To the west side of the drive is a pretty dwarf red brick wall, beyond which are expanses of lawn and a well-stocked herbaceous border defined by a brick edge and laurel hedge. Beyond the laurel hedge is the oil storage tank and location of the treatment plant. To the westerly elevation is attractive wrought iron estate fencing which runs behind the annexe and the parking area.
Immediately to the front of the property is a beautiful enclosed walled garden which has expanses of lawn, sandstone paving leading to the front door, and an established border to the front of the house with roses and lavender. A path gives access to the games room and plant room and this continues to the back door and meets the extensive south and west facing split level terrace, which is flanked by a brick and flint wall, with a densely stocked herbaceous border to the east and mixed hedging. To the south of the terrace are steps flanked by brick piers which denote the start of the large south facing garden, which has large expanses of lawn and some fine specimen trees to include a horse chestnut, two walnuts, cherry plum and fir trees. To the easterly elevation is mixed laurel hedge planting and to the west elevation the property is flanked by open farmland.
There is a superb detached single story building with weather boarded elevations under a peg tile roof which provides extensive ancillary accommodation. There is a large courtyard to the front which has a dwarf red brick wall, pavioured flooring and an attractive semi-circular herbaceous border. A ramped sandstone path leads to the front door which opens to a reception hall with oak effect flooring which has doors off to the bedrooms, bathrooms and reception areas. The principal reception area is substantial in size and is of an 'L' shape with French doors leading to a separate south facing terrace which has wonderful views to the garden and countryside beyond, and French doors to the east facing courtyard. This essentially comprises an extensive dining and living area. To the easterly elevation is a well-appointed kitchen/utility room which has a range of floor and wall mounted units with extensive storage, a one and a half bowl sink and space for a cooker, dishwasher, fridge and washing machine. There are two generous bedrooms which all benefit from wonderful views to the grounds and fields beyond and these are served by a well-appointed shower room which has a fully tiled shower enclosure, vanity unit with extensive storage, matching WC and oak effect flooring.
To the west side of the house is a substantial outbuilding which has a slate roof and weather boarded elevations, and this comprises a games room with a tiled floor which has an attractive vaulted ceiling with exposed beams, and two windows giving views to the courtyard garden beyond. There is plumbing within the room to have a WC or shower if necessary. Adjacent to this is the plant/utility room which has a floor mounted Grant oil fired boiler, tiled floor and plumbing for a washing machine. The remaining outbuilding is especially attractive and has a twin pitched roof with both slate and peg tile and an impressive open bay double cart lodge with workshop space to the side and a paved floor, and an attractive oak supports and knee braces.
Adjacent to this is a perfect split level home office/studio which has a tiled floor, fully vaulted ceiling with attractive oak framework on display and a mezzanine providing extra office space. A square arch opens to a particularly useful kitchenette/utility room, beyond which is a four panelled door to a downstairs cloakroom with a vanity unit and matching WC, there is also the option for a shower to be fitted at a later date.
In all about 1 acre (sts).
Agents notes:
The property is hard wired with WIFI, repeated throughout all the outbuildings, annexe and the principal house, making it ideal for a variety of options that people may wish to undertake.
Further land may be available by separate negotiation adjacent to the western boundary.
Additional information
Services: Main water, electricity and private drainage
Oil fired heating to radiators. EPC rating: N/A Council tax band: TBC
Tenure: Freehold List Entry Number: 1308418
Broadband speed: up to 1000 Mbps (Ofcom).
Mobile coverage: EE, O2, Three, Vodafone (Ofcom).
None of the services have been tested by the agent.
Local authority: Braintree District Council .
Viewing strictly by appointment with David Burr. DAVIDBURR.CO.UK
NOTICE: Whilst every effort has been made to ensure the accuracy of these sales details, they are for guidance purposes only and prospective purchasers or lessees are advised to seek their own professional advice as well as to satisfy themselves by inspection or otherwise as to their correctness. No representation or warranty whatsoever is made in relation to this property by David Burr or its employees nor do such sales details form part of any offer or contract.
KITCHEN/BREAKFAST ROOM 12' 5" x 8' 3" (3.80m x 2.52m)
UTILITY ROOM 9' 2" x 8' 2" (2.80m x 2.50m)
SHOWER ROOM 8' 2" x 4' 5" (2.50m x 1.36m)
DINING ROOM 17' 4" x 13' 9" (5.30m x 4.20m)
SITTING ROOM 17' 4" x 13' 1" (5.30m x 4.00m)
SNUG 17' 0" x 9' 10" (5.20m x 3.00m)
FAMILY ROOM 14' 9" x 11' 5" (4.50m x 3.50m)
LANDING
BEDROOM ONE 15' 5" x 13' 9" (4.70m x 4.20m)
ENSUITE 10' 11" x 8' 2" (3.33m x 2.50m)
BEDROOM TWO 17' 0" x 13' 7" (5.20m x 4.15m)
BEDROOM THREE 16' 11" x 10' 0" (5.16m x 3.05m)
BEDROOM FOUR 12' 1" x 9' 10" (3.70m x 3.00m)
BATHROOM 11' 11" x 9' 10" (3.65m x 3.00m)
ATTIC ROOM 13' 5" x 10' 2" (4.10m x 3.10m)
CELLAR/WINESTORE 11' 9" x 8' 0" (3.60m x 2.45m)
GAMES ROOM 14' 2" x 9' 6" (4.33m x 2.90m)
ANNEXE:
DINING/FAMILY ROOM 17' 10" x 14' 7" (5.44m x 4.45m)
UTILITY ROOM 14' 7" x 8' 6" (4.45m x 2.60m)
SITTING ROOM 26' 10" x 13' 1" (8.20m x 4.00m)
BEDROOM ONE 13' 1" x 11' 1" (4.00m x 3.40m)
BEDROOM TWO 8' 8" x 8' 6" (2.66m x 2.60m)
SHOWER ROOM 8' 6" x 6' 2" (2.60m x 1.90m)
OUTBUILDING:
PARTY BARN 23' 9" x 11' 10" (7.25m x 3.63m)
MACHINERY STORE 11' 5" x 8' 0" (3.50m x 2.45m)
BOILER/LAUNDRY ROOM 12' 1" x 8' 0" (3.69m x 2.45m)
OUTBUILDING:
OFFICE/STUDIO 18' 4" x 9' 2" (5.60m x 2.80m)
WC
MEZZANINE 15' 5" x 10' 0" (4.70m x 3.05m)
CART LODGE 24' 11" x 18' 4" (7.60m x 5.60m)
Brochures
Brochure- COUNCIL TAXA payment made to your local authority in order to pay for local services like schools, libraries, and refuse collection. The amount you pay depends on the value of the property.Read more about council Tax in our glossary page.
- Ask agent
- LISTED PROPERTYA property designated as being of architectural or historical interest, with additional obligations imposed upon the owner.Read more about listed properties in our glossary page.
- Listed
- PARKINGDetails of how and where vehicles can be parked, and any associated costs.Read more about parking in our glossary page.
- Garage,Off street
- GARDENA property has access to an outdoor space, which could be private or shared.
- Yes
- ACCESSIBILITYHow a property has been adapted to meet the needs of vulnerable or disabled individuals.Read more about accessibility in our glossary page.
- Ask agent
Energy performance certificate - ask agent
Ewen Bridge Road, Shalford, Essex
Add an important place to see how long it'd take to get there from our property listings.
__mins driving to your place
Get an instant, personalised result:
- Show sellers you’re serious
- Secure viewings faster with agents
- No impact on your credit score



Your mortgage
Notes
Staying secure when looking for property
Ensure you're up to date with our latest advice on how to avoid fraud or scams when looking for property online.
Visit our security centre to find out moreDisclaimer - Property reference 100424028135. The information displayed about this property comprises a property advertisement. Rightmove.co.uk makes no warranty as to the accuracy or completeness of the advertisement or any linked or associated information, and Rightmove has no control over the content. This property advertisement does not constitute property particulars. The information is provided and maintained by David Burr Estate Agents, Castle Hedingham. Please contact the selling agent or developer directly to obtain any information which may be available under the terms of The Energy Performance of Buildings (Certificates and Inspections) (England and Wales) Regulations 2007 or the Home Report if in relation to a residential property in Scotland.
*This is the average speed from the provider with the fastest broadband package available at this postcode. The average speed displayed is based on the download speeds of at least 50% of customers at peak time (8pm to 10pm). Fibre/cable services at the postcode are subject to availability and may differ between properties within a postcode. Speeds can be affected by a range of technical and environmental factors. The speed at the property may be lower than that listed above. You can check the estimated speed and confirm availability to a property prior to purchasing on the broadband provider's website. Providers may increase charges. The information is provided and maintained by Decision Technologies Limited. **This is indicative only and based on a 2-person household with multiple devices and simultaneous usage. Broadband performance is affected by multiple factors including number of occupants and devices, simultaneous usage, router range etc. For more information speak to your broadband provider.
Map data ©OpenStreetMap contributors.
