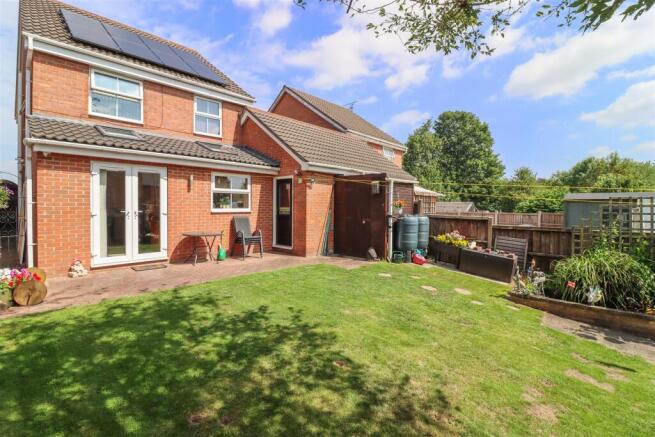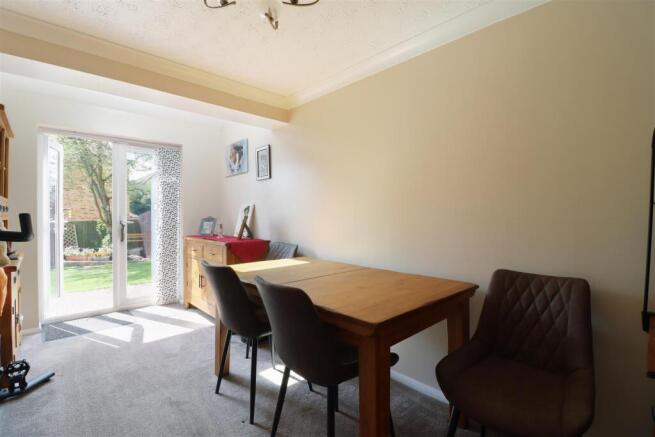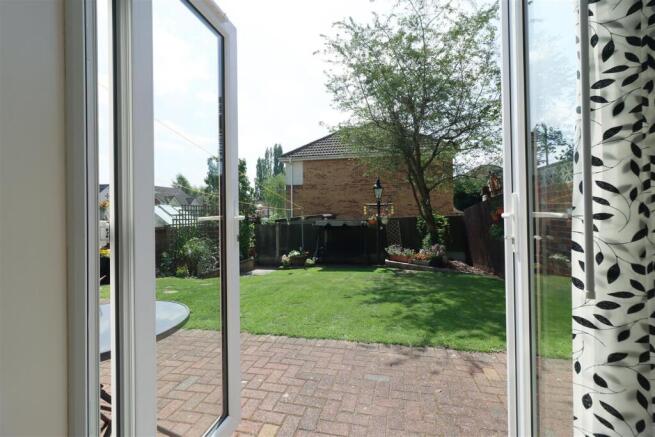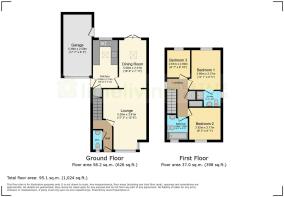Bridge Street, New Tupton, Chesterfield

- PROPERTY TYPE
Detached
- BEDROOMS
3
- BATHROOMS
2
- SIZE
999 sq ft
93 sq m
- TENUREDescribes how you own a property. There are different types of tenure - freehold, leasehold, and commonhold.Read more about tenure in our glossary page.
Freehold
Key features
- Detached Family Home
- Convenient Location
- Well Presented Throughout
- Two Reception Rooms
- Fitted Kitchen inc Integrated Apps
- THREE Bedrooms, X1 En Suite
- Family Bathroom
- Gardens to Front & Rear
- Driveway & Single Garage
- Ideal Family Home!
Description
Situated in this sought after area of New Tupton, this charming detached property offers the perfect balance of space, comfort, and modern living. Thoughtfully designed and extended, it provides versatile accommodation that is ideal for families or anyone seeking a well-proportioned home.
The bright and airy interior includes; welcoming entrance hall, comfortable lounge, dining room with French doors opening onto the rear garden, modern fitted kitchen with integrated cooking appliances and dishwasher,
convenient downstairs cloakroom/WC, first floor master bedroom with fitted wardrobes and en-suite shower room,
two further bedrooms and family bathroom.
Externally, the property features a driveway with parking for up to three vehicles, a single garage, and a beautiful south-facing rear garden. The garden is mature, private, and perfect for family life, complete with a lawn, block-paved patio, attached shed/store and fish pond with Koi.
Additional benefits include solar panels, a Hive heating/thermostat system, EV charging point, and a security alarm system.
Well placed for local amenities and within easy reach of Chesterfield and surrounding areas, this home offers excellent connectivity for both families and professionals.
Total Floor Area: 92.8 Sq.M / 999 Sq.Ft
Viewing is strictly by appointment only.
Entrance Hall -
Lounge - 5.30 x 3.81 (17'4" x 12'5") -
Dining Room - 5.08 x 2.41 (16'7" x 7'10") -
Kitchen - 5.09 x 2.19 (16'8" x 7'2") -
Wc Room -
First Floor Landing -
Master Bedroom - 3.69 x 2.57 (12'1" x 8'5") -
En Suite - 2.11 x 1.36 (6'11" x 4'5") -
Bedroom - 2.82 x 2.77 (9'3" x 9'1") -
Bedroom - 2.61 x 2.09 (8'6" x 6'10") -
Bathroom - 1.90 x 1.86 (6'2" x 6'1") -
Garage - 5.36 x 2.50 (17'7" x 8'2") -
Solar & Hive System - We are informed of the following regarding the solar and heating system;
Solar panels – paid for and generating quarterly FIT payments
Solar power diverter - automatically heats the hot water when sunny & no other demand on power
EV charger – also linked to solar panels
Hive Wi-Fi controlled heating / water
Gas central heating – with hot water cylinder (not combi)
The Consumer Protection (Amendment) Regulations 20 - Only items referred to in these particulars are included in the sale.
We are informed by the Vendors, upon our property appraisal that the central heating system, kitchen appliances, shower unit, plumbing installations and electric system are in working order.
No tests or checks have been carried out by ourselves and no warranty can therefore be given.
We are also unable to confirm whether any extensions, alterations or window replacements since 2002 have received the necessary Planning Consent and Building Regulations Approval.
Prospective purchasers are advised to make their own inquiries and investigations before making an offer.
Aml - We are subject to the Money Laundering Regulations 2007. AML regulations apply to every business in the financial services sector, so anti-money laundering checks must be carried out by accountants and solicitors, as well as firms in property, insurance, investment and general finance.
We are therefore obliged to verify prospective purchasers.
The cost to do so is £30+vat per named buyer, which covers the cost of obtaining relevant data and any manual checks and monitoring which might be required.
This fee will need to be paid by you in advance of us publishing your property (in the case of a vendor) or issuing a memorandum of sale (in the case of a buyer) and is non-refundable.
Brochures
Bridge Street, New Tupton, Chesterfield- COUNCIL TAXA payment made to your local authority in order to pay for local services like schools, libraries, and refuse collection. The amount you pay depends on the value of the property.Read more about council Tax in our glossary page.
- Band: D
- PARKINGDetails of how and where vehicles can be parked, and any associated costs.Read more about parking in our glossary page.
- Garage,Driveway,EV charging
- GARDENA property has access to an outdoor space, which could be private or shared.
- Yes
- ACCESSIBILITYHow a property has been adapted to meet the needs of vulnerable or disabled individuals.Read more about accessibility in our glossary page.
- Ask agent
Bridge Street, New Tupton, Chesterfield
Add an important place to see how long it'd take to get there from our property listings.
__mins driving to your place
Get an instant, personalised result:
- Show sellers you’re serious
- Secure viewings faster with agents
- No impact on your credit score
About Lime Living Ltd, Chesterfield
Unit 11, The Glass Yard Sheffield Road Whittington Moor Chesterfield S41 8LF


Your mortgage
Notes
Staying secure when looking for property
Ensure you're up to date with our latest advice on how to avoid fraud or scams when looking for property online.
Visit our security centre to find out moreDisclaimer - Property reference 34072984. The information displayed about this property comprises a property advertisement. Rightmove.co.uk makes no warranty as to the accuracy or completeness of the advertisement or any linked or associated information, and Rightmove has no control over the content. This property advertisement does not constitute property particulars. The information is provided and maintained by Lime Living Ltd, Chesterfield. Please contact the selling agent or developer directly to obtain any information which may be available under the terms of The Energy Performance of Buildings (Certificates and Inspections) (England and Wales) Regulations 2007 or the Home Report if in relation to a residential property in Scotland.
*This is the average speed from the provider with the fastest broadband package available at this postcode. The average speed displayed is based on the download speeds of at least 50% of customers at peak time (8pm to 10pm). Fibre/cable services at the postcode are subject to availability and may differ between properties within a postcode. Speeds can be affected by a range of technical and environmental factors. The speed at the property may be lower than that listed above. You can check the estimated speed and confirm availability to a property prior to purchasing on the broadband provider's website. Providers may increase charges. The information is provided and maintained by Decision Technologies Limited. **This is indicative only and based on a 2-person household with multiple devices and simultaneous usage. Broadband performance is affected by multiple factors including number of occupants and devices, simultaneous usage, router range etc. For more information speak to your broadband provider.
Map data ©OpenStreetMap contributors.




