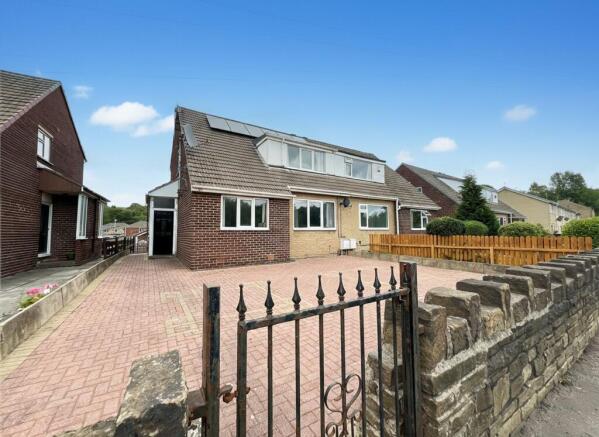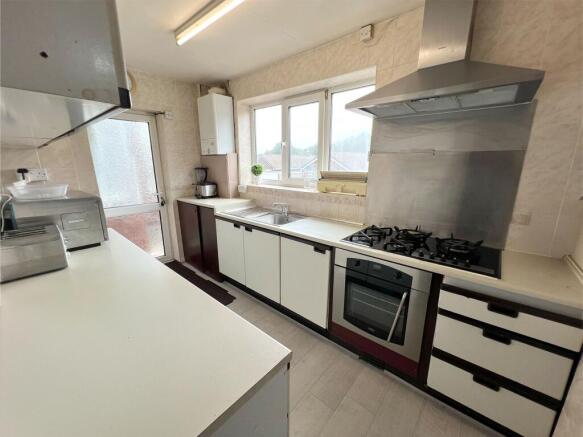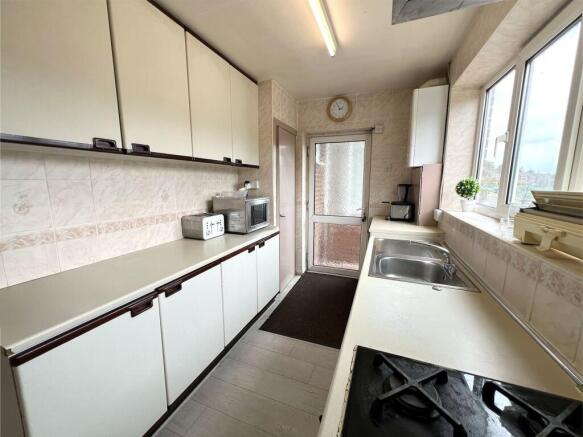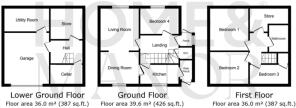
4 bedroom semi-detached house for sale
Penistone Road, Waterloo, HD5

- PROPERTY TYPE
Semi-Detached
- BEDROOMS
4
- BATHROOMS
1
- SIZE
990 sq ft
92 sq m
Key features
- No chain
- Scope to convert the lower ground floor
- 4 double bedrooms
- Garage
- Driveway
- Close to transport links and amenities
Description
Spacious and versatile family home offering generous living accommodation with excellent development potential. Offering excellent scope to convert the lower ground floor, this home presents a fantastic opportunity for those looking to extend or reconfigure living space to suit their needs (subject to necessary consents). Ideally located to take full advantage of excellent local amenities and transport links, this property combines versatility with convenience. Viewings are highly recommended to truly appreciate the potential and flexibility this home has to offer.
EPC Rating: D
Kitchen
3.62m x 2.1m
The kitchen is well-appointed and features a range of base and wall units, thoughtfully designed to provide ample storage, including a built-in cupboard for added practicality. External access is available via a side door, offering a seamless connection to the outdoor space. Integrated appliances include a stainless steel sink with mixer tap, a five-ring gas hob, and a built-in electric oven. The boiler is neatly housed within the kitchen for straightforward servicing and convenience. A door from the kitchen leads directly down to the cellar, offering excellent additional storage or exciting potential to reconfigure into a separate annex or further living accommodation (subject to the necessary consents). Another internal door connects the kitchen to the adjoining dining room, presenting an attractive opportunity to knock through and create a spacious, open-plan family dining kitchen, perfect for modern living.
Dining Room
3.03m x 3.01m
A door from the kitchen leads into the generously proportioned dining area, which is flooded with natural light thanks to its double aspect windows. The space comfortably accommodates a full-sized family dining suite, making it ideal for everyday meals as well as entertaining guests. There is exciting potential to reconfigure the layout by opening up the kitchen into the dining area, creating a contemporary open-plan kitchen diner. The dining room flows seamlessly into the lounge through an open archway, fostering a sociable and connected atmosphere between living spaces. Both rooms are enhanced by stylish grey wood-effect laminate flooring that runs throughout, unifying the interior with a sleek and cohesive aesthetic.
Living Room
4.7m x 3.64m
The lounge itself is of a good size, the main focal point is a striking modern electric fireplace with a glossy black finish and a realistic log-effect design, adding warmth and sophistication to the room. Overall, the layout provides excellent scope to enhance the flow between the kitchen, dining, and lounge areas, with further potential to knock through and create a fully open-plan living space, ideal for socialising and growing families.
Bedroom 4
3.6m x 3m
Located on the ground floor, this fantastic-sized double room is located to the front of the property and offers exceptional versatility to suit a variety of lifestyle needs. Currently utilised as a bedroom, the space also lends itself perfectly to alternative uses such as a playroom, home office, or second sitting room. Its generous proportions provide ample flexibility for furnishings and layout, while the front-facing aspect ensures the room benefits from excellent natural light throughout the day.
Hallway
A door leads from the lounge into the inner hallway, continuing the grey wood-effect flooring. This welcoming space serves as a central point within the property, offering access to the ground floor accommodation with stairs leading to the first floor.
Downstairs WC
1.38m x 0.86m
Ideally positioned off the inner hallway, the ground floor WC offers convenience and practicality for guests and family alike. The suite comprises a WC and a wash basin. The walls are tastefully finished with easy-clean shower panels, while tiled flooring adds durability, ensuring effortless maintenance.
Store
Located off the landing, double doors open into an exceptionally large storage space, offering a wealth of practical storage solutions. This generous area also presents exciting potential for conversion into an additional bedroom, (subject to the necessary planning permissions and building regulations).
Master Bedroom
3.6m x 3.6m
Located at the front of the property, this well-proportioned double bedroom enjoys elevated treetop views, offering a tranquil outlook. The room provides ample space to accommodate a variety of free-standing furniture, making it both functional and versatile. Presented in neutral tones and finished with light wood-effect flooring, the space feels bright, airy, and ready to personalise.
Bedroom 2
Another generously sized double bedroom, this room is located at the rear of the property. It provides ample space for a range of free-standing furniture.
Bedroom 3
3.62m x 2.2m
This good sized double bedroom is located at the rear of the property and benefits from built-in cupboard storage, further maximising the available floor space.
Family Bathroom
2.2m x 1.65m
This contemporary shower room is designed for both comfort and practicality. It features a modern walk-in shower cubicle fitted with a rain-head Jacuzzi shower and an additional handheld attachment for convenience. A single wash basin is set within a vanity unit, providing useful storage. The space is complemented by shower panelled walls and contrasting darker effect tiled flooring. The room also benefits from a chrome heated towel rail.
Lower Ground Floor
The lower ground floor comprises four separate rooms and presents an exciting opportunity for conversion, offering incredible flexibility to suit a wide range of lifestyle needs. Whether envisioned as a self-contained annex or additional, living accommodation, the space holds significant potential (subject to the necessary consents). Currently, the space comprises a storeroom, cellar room, garage, and utility room. The utility room is already serviced with both electrics and water and includes plumbing for a washing machine, offering a brilliant starting point for a potential kitchen conversion. While the rooms are presently used for storage, they provide immediate functional value and present excellent scope for future development, whether for extended living space or a self-contained annexe (subject to the necessary consents).
Exterior
To the rear of the property, a block-paved patio area offers a spot for outdoor seating or alfresco dining. Elevated by steps leading up from the driveway, this space is enclosed by wrought iron railings. The front of the property also benefits from a block-paved patio area, providing additional low-maintenance outdoor space. Solar panels are positioned to the front elevation. For added convenience, the property offers generous parking provisions and access to a single garage.
Parking - Off street
Parking - Garage
Disclaimer
Whilst every effort is made to ensure the accuracy of the information provided, Home & Manor gives no representations or warranties regarding the statements contained within these particulars, which should not be relied upon as statements of fact. All information is supplied by the Seller. Your Conveyancer is legally responsible for ensuring that any purchase agreement fully protects your interests. Please notify us if you become aware of any inaccuracies. If an offer is accepted on a property marketed by Home & Manor, all purchasers will be required to complete identification checks and provide proof and source of funds. This is a legal requirement under Anti-Money Laundering (AML) regulations. We use a specialist third-party provider alongside our in-house compliance team to carry out these checks. The cost is £50.00 + VAT per person, payable in advance once an offer is agreed and prior to issue of the sales memorandum. This fee is non-refundable.
- COUNCIL TAXA payment made to your local authority in order to pay for local services like schools, libraries, and refuse collection. The amount you pay depends on the value of the property.Read more about council Tax in our glossary page.
- Band: C
- PARKINGDetails of how and where vehicles can be parked, and any associated costs.Read more about parking in our glossary page.
- Garage,Off street
- GARDENA property has access to an outdoor space, which could be private or shared.
- Front garden,Rear garden
- ACCESSIBILITYHow a property has been adapted to meet the needs of vulnerable or disabled individuals.Read more about accessibility in our glossary page.
- Ask agent
Energy performance certificate - ask agent
Penistone Road, Waterloo, HD5
Add an important place to see how long it'd take to get there from our property listings.
__mins driving to your place
Get an instant, personalised result:
- Show sellers you’re serious
- Secure viewings faster with agents
- No impact on your credit score
Your mortgage
Notes
Staying secure when looking for property
Ensure you're up to date with our latest advice on how to avoid fraud or scams when looking for property online.
Visit our security centre to find out moreDisclaimer - Property reference 4b2b1ec6-ca6d-4b6c-86c5-b7efd476b55c. The information displayed about this property comprises a property advertisement. Rightmove.co.uk makes no warranty as to the accuracy or completeness of the advertisement or any linked or associated information, and Rightmove has no control over the content. This property advertisement does not constitute property particulars. The information is provided and maintained by Home & Manor, Kirkheaton. Please contact the selling agent or developer directly to obtain any information which may be available under the terms of The Energy Performance of Buildings (Certificates and Inspections) (England and Wales) Regulations 2007 or the Home Report if in relation to a residential property in Scotland.
*This is the average speed from the provider with the fastest broadband package available at this postcode. The average speed displayed is based on the download speeds of at least 50% of customers at peak time (8pm to 10pm). Fibre/cable services at the postcode are subject to availability and may differ between properties within a postcode. Speeds can be affected by a range of technical and environmental factors. The speed at the property may be lower than that listed above. You can check the estimated speed and confirm availability to a property prior to purchasing on the broadband provider's website. Providers may increase charges. The information is provided and maintained by Decision Technologies Limited. **This is indicative only and based on a 2-person household with multiple devices and simultaneous usage. Broadband performance is affected by multiple factors including number of occupants and devices, simultaneous usage, router range etc. For more information speak to your broadband provider.
Map data ©OpenStreetMap contributors.





