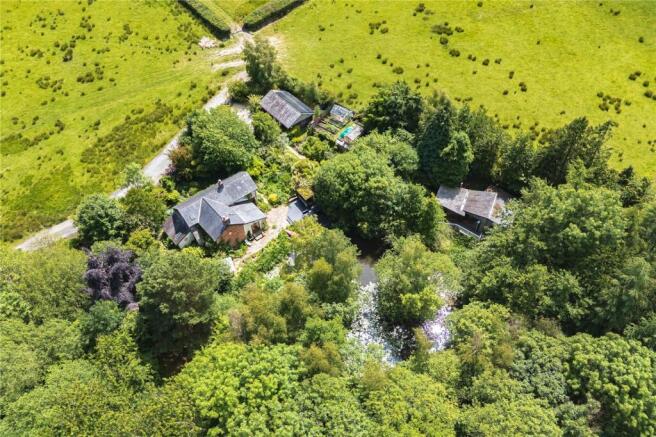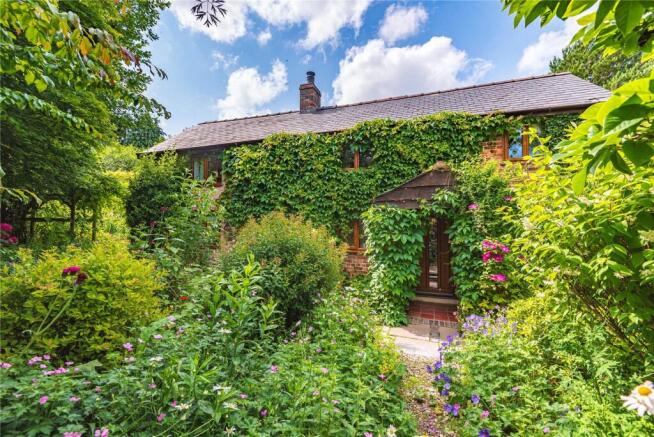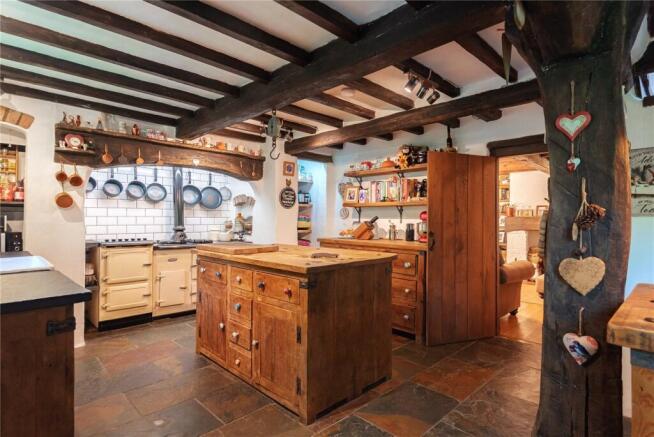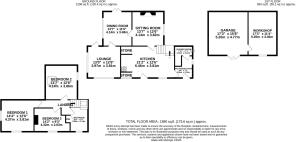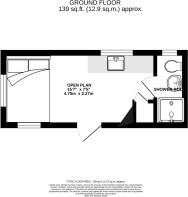
Waen Lane, Llandinam, Powys
- PROPERTY TYPE
Hotel
- BEDROOMS
3
- BATHROOMS
3
- SIZE
Ask agent
Key features
- Family home bursting with character features
- Sat in approx. 2.5 acres of gardens and grounds
- Two fully equipped successful holiday lets
- Potential for business or extended family accommodation
Description
Tucked away in the heart of the Mid Wales countryside, this remarkable residence is set within 2.5 acres of mature woodland and beautifully established gardens. At its heart lies a tranquil private lake, adding to the sense of peace and seclusion that defines this unique property.
The main home boasts original character features and oodles of charm with three double bedrooms, thoughtfully designed living areas, and a seamless connection to the stunning natural surroundings. In addition, the property includes two fully equipped holiday lets, offering potential for income or extended family accommodation.
Whether you're seeking a peaceful rural retreat, a base for outdoor adventures, or a lifestyle change with business potential, Waen offers it all in one breathtaking package.
Step Inside
Stepping in through the front door, you are immediately greeted by original character features such as exposed timber beams which flow throughout the cottage. The kitchen is certainly a welcoming space with a rustic feel. There are handmade bespoke units including two islands with wooden worktops one of which having a breakfast bar. A Belfast sink has a window overlooking the front, well stocked garden, with nature coming and going, washing up becomes a pleasure and not a chore. There is an oil fired ESSE range which also controls the heating and hot water as well as a separate electric ESSE. The utility room, which has a separate access from the front, has space and plumbing for a washing machine and tumble dryer. From the utility is the shower room which has a Velux window and is fitted with a WC, basin and shower cubicle.
...
The sitting room has an inglenook fireplace with wooden mantle, slate flooring and inset woodburning stove which creates a cosy focal point to the room. There is oak flooring which flows into the dining room and lounge. The dining room has stunning views over the lake and is ideal for entertaining. There is a large window and French doors leading out to the terrace, and a vaulted ceiling with exposed timber beam. From the dining room is the lounge with triple aspect windows including a door to the terrace that allows natural light to flood through.
First Floor
Taking the wooden staircase from the kitchen to the landing, the character features continue. Bedroom one is a generous double with dual aspect windows over the garden and pastureland beyond. Bedroom two is a double with a skylight and window to the side, and bedroom three is a double with shelving and a window to the front aspect. The family bathroom has oak flooring and is fitted with a WC, basin and roll top bath with clawed feet and central shower attachment. There is an airing cupboard.
Step Outside
The property sits within approximately 2.5 acres of mature woodland, and gardens that have been thoughtfully planned with wildlife at the heart but surprisingly easily maintained. The flowers burst with colour and with it brings a beautiful aroma. There is a growing area, of which Mr McGreggor would be proud that offers the chance to live off the land and have a taste of the "Good Life". Walking through the woodland there is the sound of birds chattering and the joy of snowdrops to daffodils that turn to bluebells come Spring. There are interlinking paths around the property which take you to different aspects of the gardens and around the lake, which is a haven for insects and birds, and creates the perfect backdrop to an evening of entertaining guests or simply relaxing with a good book. There is a decked area with cast iron surround and made complete with a bar and outside kitchen. Walking over to the Alpaca Cabana you are greeted warmly by the two alpacas who have (truncated)
The Mouse House
Next to the lake is The Mouse House, one of the fully equipped holiday lets which has been architecturally designed with exposed painted wooden panels to the living and dining areas. There is a woodburning stove and bi-fold doors that open to a glass panelled balcony which has views over the lake and truly is a retreat with guests saying “What can you say? Heavenly” “Really does feel like you are on a private retreat” “beautiful spot, accommodation was stylish, clean, well presented in a lovely, secluded location.” The kitchen is fitted with base units and an electric cooker with hob and extractor. The bedroom is a double with dual aspect windows and the shower room is fitted with a WC, basin, shower cubicle and chrome heated towel rail.
Alpaca Cabana
Tucked away in the woods and overlooking the alpacas is Alpaca Cabana, a superb Shepherds Hut which was featured in the Sunday Times and Shackleton Whisky ‘Out Of Way’ places. Steps rise to the entrance where you are greeted by a cosy woodburning stove with slate hearth, and an open plan living space with a built-in double bed. The kitchen area is fitted with base units with wooden worktops and a stainless-steel sink. There is a gas stove for cooking and a window to the woodland. The shower room is fitted with a WC, basin and shower cubicle with raindrop shower head. In addition, there is a useful storage cupboard.
Garage/Storage/Workshop
The garage/storage/workshop is divided into two, with wood cladding and a slate roof. There are double doors to the front and space for a motorbike. The bore hole water filter is located here as well as there being space for additional white goods. A door opens to the workshop which is ideal for a hobbyist with space for benches and machinery. There is light and power and solar panels which were installed in 2018. The solar panels have a battery storage system which is located in the workshop. To the side is the wood store and there is an electric car charger.
Mobile Signal
Please refer to for mobile phone signal and providers.
Broadband
Please refer to for broadband connectivity and providers.
NOTE TO BUYERS
AML checks will be undertaken for successful buyers and there is a fee of £15 plus vat per person payable.
Referral Fees
McCartneys LLP routinely refers vendors and purchasers to providers of conveyancing, survey and financial services. We may receive fees from them as declared in our Referral Disclosure Form.
Energy Performance Certificates
EPC Rating GraphWaen Lane, Llandinam, Powys
NEAREST STATIONS
Distances are straight line measurements from the centre of the postcode- Caersws Station1.9 miles
Notes
Disclaimer - Property reference NEW250173. The information displayed about this property comprises a property advertisement. Rightmove.co.uk makes no warranty as to the accuracy or completeness of the advertisement or any linked or associated information, and Rightmove has no control over the content. This property advertisement does not constitute property particulars. The information is provided and maintained by McCartneys LLP, Newtown. Please contact the selling agent or developer directly to obtain any information which may be available under the terms of The Energy Performance of Buildings (Certificates and Inspections) (England and Wales) Regulations 2007 or the Home Report if in relation to a residential property in Scotland.
Map data ©OpenStreetMap contributors.
