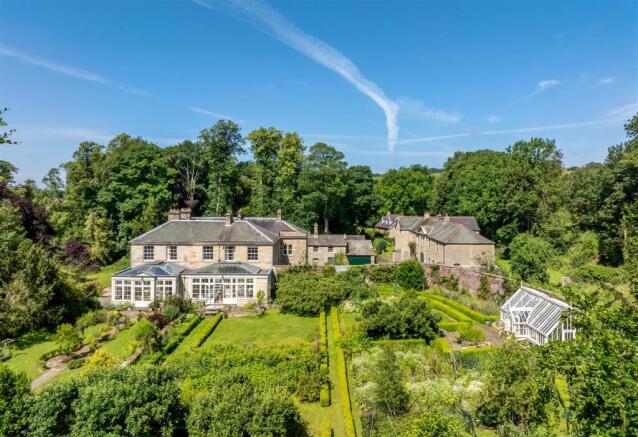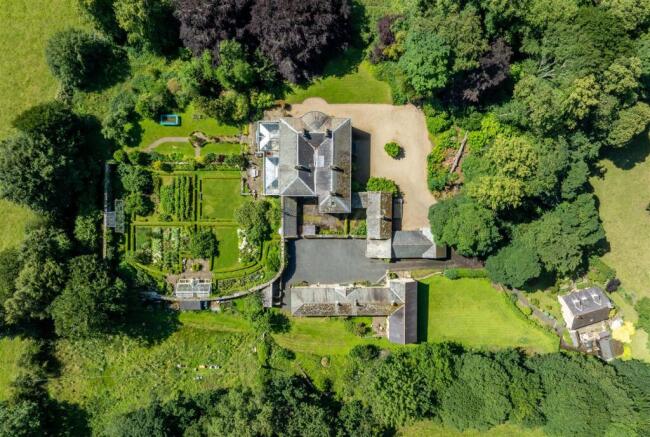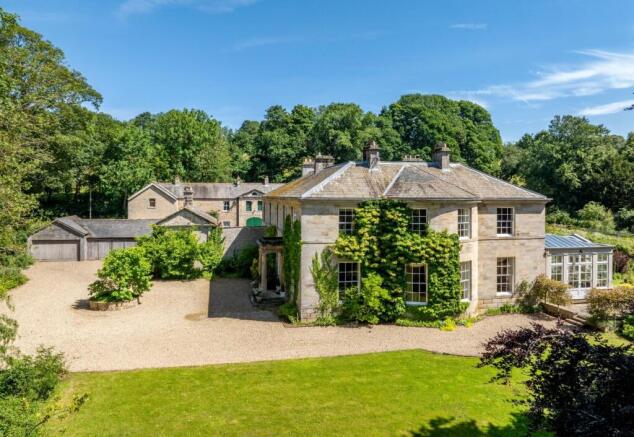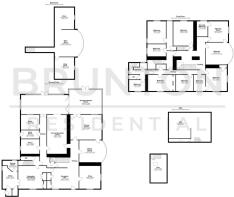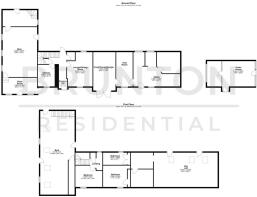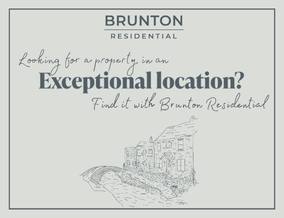
Lipwood Hall, Haydon Bridge, NE47

- PROPERTY TYPE
Country House
- BEDROOMS
7
- BATHROOMS
5
- SIZE
7,469 sq ft
694 sq m
- TENUREDescribes how you own a property. There are different types of tenure - freehold, leasehold, and commonhold.Read more about tenure in our glossary page.
Freehold
Key features
- EXCEPTIONAL SEVEN BEDROOM DETACHED FAMILY HOME
- MULTIPLE RECEPTION ROOMS WITH PERIOD FEATURES THROUGHOUT
- IMPRESSIVE GRADE II LISTED COUNTRY RESIDENCE
- EXTENDED ORANGERY & OPEN PLAN KITCHEN/DINER
- LUXURIOUS PRINCIPAL SUITE WITH DRESSING ROOM & REFITTED EN SUITE
- APPROXIMATELY 12 ACRES OF PRIVATE LANDSCAPED GROUNDS & GARDENS
- MATURE WALLED GARDEN WITH BOX HEDGING AND GREENHOUSE
- MULTIPLE DETACHED OUTBUILDINGS WITH FURTHER POTENTIAL
- FIVE-CAR GARAGE WITH HYDRAULIC LIFT
- EXCELLENT LOCATION & PLACED JUST 5 MINUTES FROM HAYDON BRIDGE
Description
Lipwood Hall provides an impressive and elegant period home which is rich in history and character, featuring original plasterwork, beautiful period fireplaces, wonderful walk-in bay windows, and decorative coving throughout. This impressive, stone built country house is thought to have been designed by the renowned architect John Dobson and was constructed in the early 1820's by a Colonel Thomas Coats.
The property was completed in 1825 and over the last 200 years has provided a home to several notable owners, including Lord Robert Elliott, who once afforded accommodation to Margaret Thatcher in the 1970s. The current owners purchased the property back in 1995 and have since extended Lipwood Hall and also landscaped the grounds and gardens.
Accommodation includes seven bedrooms, multiple bathrooms, and a range of supporting spaces such as a study, pantry, utility, and boot room. The estate also includes three additional dwellings, including a large stable block, and a walled garden, with further potential for development.
Situated just one mile west of Haydon Bridge and only ten minutes from the delightful market town of Hexham, Lipwood Hall enjoys beautiful outlook, with outstanding open aspect views over its private gardens and surrounding countryside. The property also provides easy access to shops, restaurants, schooling and transport links.
This superb estate offers privacy, space and provides a unique opportunity to secure a superb country estate in one of Northumberland’s most desirable rural locations.
The accommodation comprises: Entry via a stone pillared gateway which leads to a long, gravelled private driveway, which in turn leads through wrought iron gates to a large multi-car driveway with turning circle.
Significant modern upgrades have been made, including a new roof, full electrical rewire with Cat-5 cabling, and a biomass boiler that services all four properties, blending the grandeur of period living with modern convenience.
The main entrance of this exceptional Grade II Listed residence is accessed via a stone Tuscan portico which leads into the grand central reception hall which welcomes you with its original decorative plasterwork ceiling and return staircase leading to the first floor.
To the right of the entrance hall is a cozy dual-aspect snug, with original fireplace and decorative
coving. The second reception room is a beautifully proportioned sitting room with curved walk-in bay windows, working shutters, ornate coving and original period fireplace. Further along, the formal dining room also features a decorative ceiling with period fireplace and opens into a magnificent Vale Garden Houses orangery and garden room which has been added by the current owners. This bright, garden-facing space includes several sets of French doors which open onto the terrace, offering an ideal setting for entertaining with family and friends.
The kitchen/breakfast room was fitted by 'Mowlem & Co', with bespoke cabinetry, original dressers, a central island, Aga, and stone worktops. The kitchen then leads into a rear hallway giving access to a study, large pantry, practical boot room and cellars. A fourth reception room, currently used as an additional study, links into the servant’s stairwell, a generous utility room, and a recently updated wet room with WC.
The stairs then lead up to the galleried landing, which in turn gives access to six bedrooms, including an elegant principal suite with curved bay windows, dressing room which can also be used as a further independent double bedroom, and re-fitted en suite. Three further bathrooms serve the remaining bedrooms—one featuring a four-piece suite with freestanding bath, one undergoing refurbishment with a cast iron tub and original tiling, and a third serving the rear bedrooms.
Externally, Lipwood Hall is nestled within approximately 13 acres of private grounds. This includes three secure paddocks, a mature walled garden with original box hedging and a large Alitex greenhouse with electronic climate control, and extensive lawned areas framed by mature planting.
The outbuildings include a six-car garage with hydraulic lift, workshop and engine hoist. The large stables/byre block includes a four horse stable with tack room, coachhouse/seventh garage and housing for the biomass boiler situated within the Byre-wing.
In addition, three further dwellings sit within the grounds. The three bedroom detached Garden Cottage and two bedroom Stable Cottage currently provide rental incomes.
A third dwelling, known as Tiggywinkle Cottage, provides clear potential for development opportunity (subject to permissions). The biomass heating provides a further income stream via RHI (renewable heating incentive).
This estate also has potential for a multitude of purposes including use as a multi-generational residence or as a bespoke hotel/wedding venue.
Such a magnificent country residence rarely comes to the market. Lipwood Hall is available with immediate possession and early viewings are deemed essential.
Main House -
Basement -
Store - 4.8m x 4.27 (15'8" x 14'0") - Measurements taken from widest points
Wine Store - 5.93 x 4.82 (19'5" x 15'9") - Measurements taken from widest points
Wine Store - 4.78 x 4.27 (15'8" x 14'0") - Measurements taken from widest points
On The Ground Floor -
Reception Hall - 4.55m x 6.05m (14'11" x 19'10") - Measurements taken from widest points
Snug - 4.87m x 4.67m (16'0" x 15'4") - Measurements taken from widest points
Hallway -
Sitting Room - 4.87m x 5.99m (16'0" x 19'8") - Measurements taken from widest points
Dining Room - 5.49m x 6.88m (18'0" x 22'7") - Measurements taken from widest points
Orangery/Garden Room - 5.44m x 17.76m (17'10" x 58'3") - Measurements taken from widest points
Kitchen/Breakfast Room - 8.60m x 4.35m (28'3" x 14'3") - Measurements taken from widest points
Study - 3.30m x 3.97m (10'10" x 13'0") - Measurements taken from widest points
Boot Room - 1.86m x 4.08m (6'1" x 13'5") - Measurements taken from widest points
Pantry - 3.24m x 4.08m (10'8" x 13'5") - Measurements taken from widest points
Wc -
Shower Room - 2.32m x 3.34m (7'7" x 10'11") - Measurements taken from widest points
Utility - 5.03m x 3.34m (16'6" x 10'11") - Measurements taken from widest points
Reception Room/Study - 5.03m x 6.24m (16'6" x 20'6") - Measurements taken from widest points
On The First Floor -
Landing -
Bedroom - 4.87m x 5.99m (16'0" x 19'8") - Measurements taken from widest points
Dressing Room - 4.57m x 3.94m (15'0" x 12'11") - Measurements taken from widest points
En-Suite Bathroom - 3.36m x 2.38m (11'0" x 7'10") - Measurements taken from widest points
Bedroom - 5.39m x 4.40m (17'8" x 14'5") - Measurements taken from widest points
Bedroom - 4.88m x 4.08m (16'0" x 13'5") - Measurements taken from widest points
Bathroom - 2.69m x 4.08m (8'10" x 13'5") - Measurements taken from widest points
Bathroom - 2.45m x 3.56m (8'0" x 11'8") - Measurements taken from widest points
Wc -
Bedroom - 3.58m x 5.47m (11'9" x 17'11") - Measurements taken from widest points
Bedroom - 3.45m x 3.65m (11'4" x 12'0") - Measurements taken from widest points
Bathroom - 3.58m x 2.53m (11'9" x 8'4") - Measurements taken from widest points
Bedroom - 4.87m x 4.67m (16'0" x 15'4") - Measurements taken from widest points
Attic -
Attic - 6.4 x 9.21 (20'11" x 30'2") - Measurements taken from widest points
Attic - 6.18 x 3.58 (20'3" x 11'8") - Measurements taken from widest points
Stable Cottage -
On The Ground Floor -
Entrance Hall -
Lounge/Dining Room - 5.50m x 4.10m (18'1" x 13'5") - Measurements taken from widest points
Kitchen - 3.48m x 2.73m (11'5" x 8'11") - Measurements taken from widest points
Plant Room - 2.60m x 5.46m (8'6" x 17'11") - Measurements taken from widest points
Byre - 8.00m x 5.52m (26'3" x 18'1") - Measurements taken from widest points
Coachhouse/ Garage - 6.16m x 3.58m (20'3" x 11'9") - Measurements taken from widest points
Tack Room -
Stable - 2.00m x 7.50m (6'7" x 24'7") - Measurements taken from widest points
On The First Floor -
Landing -
Bathroom -
Bedroom - 3.44m x 4.34m (11'3" x 14'3") - Measurements taken from widest points
Bedroom - 3.57m x 4.34m (11'9" x 14'3") - Measurements taken from widest points
Byre - 13.41m x 5.52m (44'0" x 18'1") - Measurements taken from widest points
Hay Loft - 5.50m x 10.25m (18'1" x 33'8") - Measurements taken from widest points
Green House -
Green House - 4.16m x 7.69m (13'7" x 25'2") - Measurements taken from widest points
Lipwood Hall Cottage -
On The Ground Floor -
Entrance Hall -
Family Room - 4.39m x 3.27m (14'4" x 10'8") - Measurements taken from widest points
Sitting Room - 3.98m x 3.58m (13'0" x 11'8") - Measurements taken from widest points
Kitchen - 3.31m x 3.02m (10'10" x 9'10") - Measurements taken from widest points
Bathroom -
Store -
Store -
On The First Floor -
Landing -
Bedroom - 5.34m x 3.09m (17'6" x 10'1") - Measurements taken from widest points
Bedroom - 2.84m x 2.67m (9'3" x 8'9") - Measurements taken from widest points
Bedroom - 5.36 x 2.72m (17'7" x 8'11") - Measurements taken from widest points
Disclaimer - The information provided about this property does not constitute or form part of an offer or contract, nor may be it be regarded as representations. All interested parties must verify accuracy and your solicitor must verify tenure/lease information, fixtures & fittings and, where the property has been extended/converted, planning/building regulation consents. All dimensions are approximate and quoted for guidance only as are floor plans which are not to scale and their accuracy cannot be confirmed. Reference to appliances and/or services does not imply that they are necessarily in working order or fit for the purpose.
Brochures
Lipwood Hall Brochure.pdfBrochure- COUNCIL TAXA payment made to your local authority in order to pay for local services like schools, libraries, and refuse collection. The amount you pay depends on the value of the property.Read more about council Tax in our glossary page.
- Band: H
- LISTED PROPERTYA property designated as being of architectural or historical interest, with additional obligations imposed upon the owner.Read more about listed properties in our glossary page.
- Listed
- PARKINGDetails of how and where vehicles can be parked, and any associated costs.Read more about parking in our glossary page.
- Garage
- GARDENA property has access to an outdoor space, which could be private or shared.
- Yes
- ACCESSIBILITYHow a property has been adapted to meet the needs of vulnerable or disabled individuals.Read more about accessibility in our glossary page.
- Ask agent
Energy performance certificate - ask agent
Lipwood Hall, Haydon Bridge, NE47
Add an important place to see how long it'd take to get there from our property listings.
__mins driving to your place
Get an instant, personalised result:
- Show sellers you’re serious
- Secure viewings faster with agents
- No impact on your credit score
Your mortgage
Notes
Staying secure when looking for property
Ensure you're up to date with our latest advice on how to avoid fraud or scams when looking for property online.
Visit our security centre to find out moreDisclaimer - Property reference 34074293. The information displayed about this property comprises a property advertisement. Rightmove.co.uk makes no warranty as to the accuracy or completeness of the advertisement or any linked or associated information, and Rightmove has no control over the content. This property advertisement does not constitute property particulars. The information is provided and maintained by Brunton Residential, Hexham. Please contact the selling agent or developer directly to obtain any information which may be available under the terms of The Energy Performance of Buildings (Certificates and Inspections) (England and Wales) Regulations 2007 or the Home Report if in relation to a residential property in Scotland.
*This is the average speed from the provider with the fastest broadband package available at this postcode. The average speed displayed is based on the download speeds of at least 50% of customers at peak time (8pm to 10pm). Fibre/cable services at the postcode are subject to availability and may differ between properties within a postcode. Speeds can be affected by a range of technical and environmental factors. The speed at the property may be lower than that listed above. You can check the estimated speed and confirm availability to a property prior to purchasing on the broadband provider's website. Providers may increase charges. The information is provided and maintained by Decision Technologies Limited. **This is indicative only and based on a 2-person household with multiple devices and simultaneous usage. Broadband performance is affected by multiple factors including number of occupants and devices, simultaneous usage, router range etc. For more information speak to your broadband provider.
Map data ©OpenStreetMap contributors.
