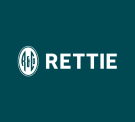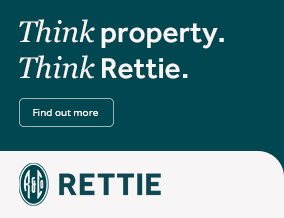
Fairway, Bearsden

- PROPERTY TYPE
Semi-Detached
- BEDROOMS
4
- BATHROOMS
1
- SIZE
Ask agent
- TENUREDescribes how you own a property. There are different types of tenure - freehold, leasehold, and commonhold.Read more about tenure in our glossary page.
Freehold
Description
-Chalet style Semi Detached House
-Lovely rear garden
-4 bedrooms (2 double,2 single)
-Roomy lounge with fireplace
-Open plan kitchen, by Wren (2020)
-Dining room off kitchen
-Laundry room store
-Bathroom with large shower enclosure
-Ground floor WC
-Gas CH (condensing combi boiler)
-uPVC Double glazing
-Tesla car charging point (available)
-Great for schools
Built by Wimpey Homes in the 1960s the house had a one and half storey side extension added some 20 years ago. A most successful alteration it provided, along with some layout redesign, another public room, new location for the kitchen, a fourth bedroom, and the asset of a far larger bathroom. It makes for a great family home.
The spec includes double glazed windows and doors (in white uPVC), a gas central heating system with a Worcester Greenstar 30i ErP condensing combination boiler (2020), under a maintenance contract with British Gas and with the convenience of a Hive digital controller (App facility allows remote operation), a very smart fitted kitchen by Wren (2020), modern white sanitaryware to both bathroom and WC, and to the front of the house a Tesla electric car charging point (can be included as part of an agreed sale).
The rear garden of the house is a particularly pleasant area with a leafy outlook and includes a large, solidly built, timber sundeck - a great sprt for socialising. The front garden can take two cars and there is a useful tool/garden store shed backing onto the vestibule.
Summary of Accommodation
Ground Floor
Hall. Lounge - runs depth of house with wide front window, patio doors to rear, and a feature floor-to-ceiling fixed-frame picture window (portrait style).
At the focal point is a modern glass fronted, cassette style, living flame “log” gas fire (remote control). The kitchen is arranged on an open plan basis to the lounge, and to the dining room.
The Wren units are in white high-gloss with concrete pattern laminate worktops and upstands. Appliances include - 5 burner gas hob with a copper coloured back pane to the wall, cooker hood, double-oven with grill, dishwasher, fridge-freezer, glass fronted wine fridge.
Dining room - set to the front of the house and a good size. Laundry room store - a small but very useful laundry has been created, includes cabinets, work tops, sink, and space/plumbing for washing machine.
WC with contemporary 2-piece white suite.
First Floor
The staircase ascends to a first floor landing.
Two double bedrooms, two single bedrooms the smallest one, with a Velux window, used as a Home Office.
Large bathroom with four-piece suite including oversized shower enclosure with Mira Sport electric shower.
Location
Castlehill is on the westerly edge of Bearsden and named after the location, on the nearby hilltop, of the Roman Fort that formed part of Bearsden's UNESCO World Heritage site, the Antonine Wall (AD 142). It is a highly popular location, particularly with family buyers due to the local Castlehill Primary school and the very nearby St Nicholas Primary on Duntocher Road next to which is the secondary catchment of Bearsden Academy, consistently ranked one of the top performing state schools in Scotland and only 0.5 mile from the house.
Bearsden Cross, the heart of the suburb, is just over one mile away where you'll find an excellent range of shops and amenities. Nearby, though, there are a couple of well stocked general stores.
Sat Nav ref: G61 4HW
EPC : BAND D
COUNCIL TAX : BAND E
FREEHOLD
EPC Rating: D
Council Tax Band: E
- COUNCIL TAXA payment made to your local authority in order to pay for local services like schools, libraries, and refuse collection. The amount you pay depends on the value of the property.Read more about council Tax in our glossary page.
- Band: E
- PARKINGDetails of how and where vehicles can be parked, and any associated costs.Read more about parking in our glossary page.
- Ask agent
- GARDENA property has access to an outdoor space, which could be private or shared.
- Yes
- ACCESSIBILITYHow a property has been adapted to meet the needs of vulnerable or disabled individuals.Read more about accessibility in our glossary page.
- Ask agent
Fairway, Bearsden
Add an important place to see how long it'd take to get there from our property listings.
__mins driving to your place
Get an instant, personalised result:
- Show sellers you’re serious
- Secure viewings faster with agents
- No impact on your credit score
Your mortgage
Notes
Staying secure when looking for property
Ensure you're up to date with our latest advice on how to avoid fraud or scams when looking for property online.
Visit our security centre to find out moreDisclaimer - Property reference BXL230181. The information displayed about this property comprises a property advertisement. Rightmove.co.uk makes no warranty as to the accuracy or completeness of the advertisement or any linked or associated information, and Rightmove has no control over the content. This property advertisement does not constitute property particulars. The information is provided and maintained by Rettie, Bearsden. Please contact the selling agent or developer directly to obtain any information which may be available under the terms of The Energy Performance of Buildings (Certificates and Inspections) (England and Wales) Regulations 2007 or the Home Report if in relation to a residential property in Scotland.
*This is the average speed from the provider with the fastest broadband package available at this postcode. The average speed displayed is based on the download speeds of at least 50% of customers at peak time (8pm to 10pm). Fibre/cable services at the postcode are subject to availability and may differ between properties within a postcode. Speeds can be affected by a range of technical and environmental factors. The speed at the property may be lower than that listed above. You can check the estimated speed and confirm availability to a property prior to purchasing on the broadband provider's website. Providers may increase charges. The information is provided and maintained by Decision Technologies Limited. **This is indicative only and based on a 2-person household with multiple devices and simultaneous usage. Broadband performance is affected by multiple factors including number of occupants and devices, simultaneous usage, router range etc. For more information speak to your broadband provider.
Map data ©OpenStreetMap contributors.






