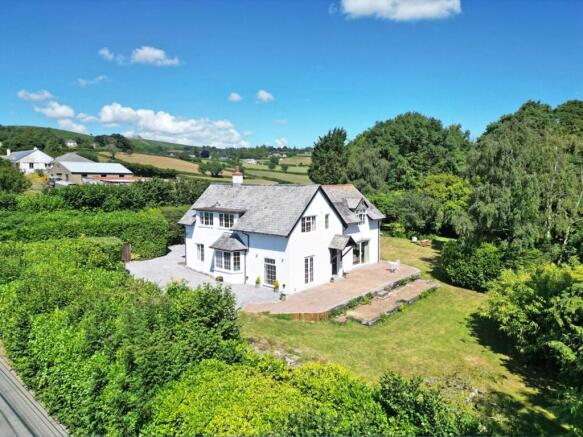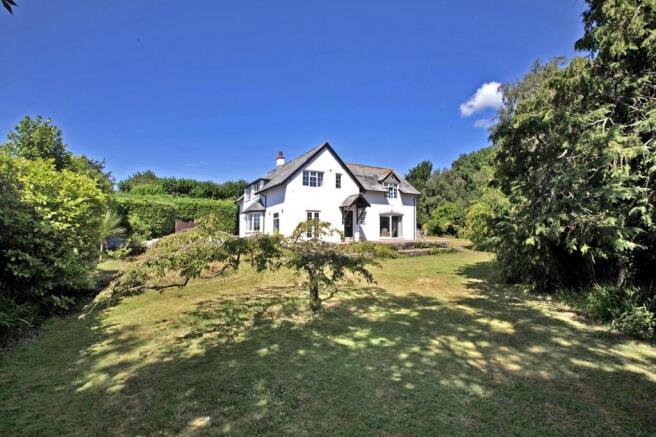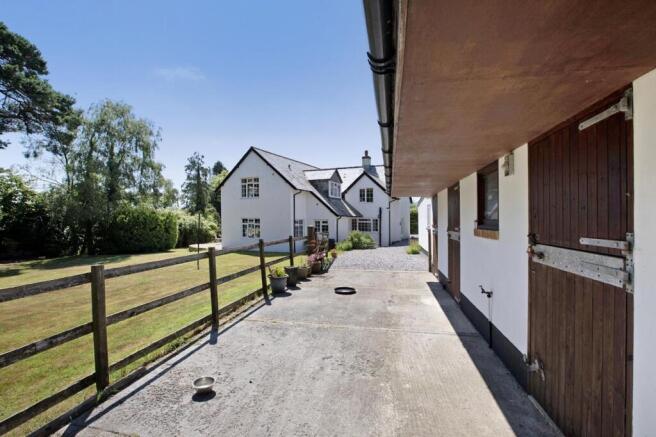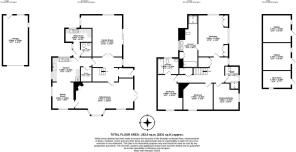Ilsington, Newton Abbot, TQ13

- PROPERTY TYPE
Detached
- BEDROOMS
4
- BATHROOMS
3
- SIZE
2,212 sq ft
206 sq m
- TENUREDescribes how you own a property. There are different types of tenure - freehold, leasehold, and commonhold.Read more about tenure in our glossary page.
Freehold
Key features
- Sought-after Devon village location on the edge of Dartmoor
- Walking distance to village amenities: spa, shop, pub, tennis courts, and more
- Four spacious double bedrooms, two with en-suites
- Handmade kitchen with granite worktops and Aga
- 0.7-acre wraparound garden with mature trees and wild area
- Garage, two stables & tack room with potential for conversion (STP)
- Driveway with parking for multiple vehicles
- Peaceful, private setting with excellent transport links
- Easy access to the A38, Dartmoor, and South Devon coast
Description
INTRODUCTION
This beautifully presented detached home, dating back to the early 1900s and extended in the 90’s, is nestled in a desirable Devon village on the eastern edge of Dartmoor National Park. Combining traditional features with modern comforts, the property offers bright and flowing living accommodation throughout. The house features four spacious double bedrooms, including two with en-suite facilities, ideal for family living or hosting guests. Set within a generous plot, the home enjoys a large, well-maintained garden, ample parking, a garage, tack room and stables — perfect for equestrian use or additional storage. Enjoying a prime position in a peaceful and picturesque location, this lovely property offers the perfect balance of countryside living with excellent access to Dartmoor’s natural beauty.
STEP INSIDE
This enchanting, detached home is a true countryside haven — where traditional charm meets with modern family living, and every window frames a view worth pausing for. Passing over the driveway, you’re greeted by beautifully tended gardens that wrap around a sun-drenched terrace — the perfect spot for morning coffee or long summer lunches. Step inside through the front door and into a welcoming hallway, where a wide archway and high feature window hint at the character within. To one side, a spacious sitting room invites you to relax and unwind. Light pours in through dual-aspect windows and a wide sliding door that draws the garden right into the room. Across the hall, the second living room offers warmth and character in equal measure — complete with an ornate marble fireplace and rich wooden floors that speak to the home’s early 1900s origins. This room flows effortlessly into the open-plan kitchen and dining area: the heart of the home. Handcrafted by a local craftsman, the kitchen balances comfort and practicality, with bespoke cabinetry, granite worktops, a built-in De Dietrich oven, a microwave and space for a fridge/freezer and dishwasher. At its centre, a classic Aga casts a gentle warmth over the room — a true country kitchen touch. With views to the garden, the kitchen offers lots of homely charm with plenty of space for a large family table where memories can be made over shared meals. Beyond the kitchen is a walk-in larder, a large utility room with garden views, further storage and plumbing for appliances, a cloakroom, and direct access outside — perfect for muddy boots after countryside walks. Upstairs, four generous double bedrooms offer peaceful retreats, each with its own view of the surrounding countryside. Bedroom three enjoys a private en-suite, while the main bedroom is something truly special — a calm, light-filled space with double-aspect windows capturing both rolling fields and the iconic Haytor rock. Bespoke his-and-hers wardrobes have been built by the same craftsman that fitted the kitchen, while the luxurious en-suite features travertine tiling, underfloor heating, twin sinks, a large shower, and a sunken bath made for soaking away the day. A stylish family shower room serves the remaining two double bedrooms, and all the showers are equipped with individual pumps, ensuring superb water pressure throughout.
SELLERS INSIGHT
“We moved into this home 27 years ago, with our young children and our dog, all eager for a change in lifestyle — something rooted in community, nature, and fresh air. After more than a year of searching for the right place, we were drawn to Ilsington, a village that felt just right from the very beginning. Ilsington is a rare gem. It’s wonderfully peaceful, yet far from remote. Just a short distance to the open wilds of Dartmoor and within easy reach of the South Devon coast, it offers the best of both worlds. Being only 10 minutes’ drive to the A38, we had quick access to major road and rail routes which was essential for work. Ilsington gave us the perfect balance between practicality whilst still living in the countryside. We are part of such a welcoming community with excellent amenities — a friendly village shop; run by locals, a lovely pub, primary school, tennis court and sports ground, all within walking distance. And the Ilsington hotel and spa is only a stone’s throw away, where we swim most days. There’s a genuine sense of belonging here, with local events, friendly neighbours, and a slower pace that encourages you to stop, chat, and enjoy life a little more. I still remember the morning I saw the For Sale board outside the house whilst driving through the village. We’d been searching for such a long time so I called the agent and viewed the property that afternoon. At the time, the house needed a little love, but it was full of light, had a wonderful flow, and just felt right. Since then, we’ve made it our own and created countless memories; we’ve hosted big family celebrations for milestone birthdays; with music on the terrace and had big family Christmases: some of our best memories made are the quiet days at home, games in the garden, countryside walks, board games in the living room, the kids doing their homework at the dining table.
The garden wraps around the house, with sunshine at every time of day, and the stables have been brilliant for storing all our stuff from bikes to lawnmowers. It’s been an ideal home for us and a peaceful one too, where you can hear the birds and truly enjoy the stillness. Now that our children have grown up and moved away, it’s time for us to turn the page and move on to the next chapter in our lives. This home, and this village, have given us so much — we hope it does the same for its next owners.”
EPC Rating: E
Garden
STEP OUTSIDE
The large garden embraces this beautiful home on all sides, creating a peaceful green sanctuary where birdsong fills the air and every corner invites you to pause and soak in the stillness of the countryside. Extending to approximately 0.7 acres, the grounds offer an ever-changing landscape, with different areas to enjoy throughout the day — from sun-drenched morning spots to shaded corners perfect for afternoon tea. Predominantly laid to lawn and framed by mature trees along the boundary, the garden offers both openness and privacy. At the rear, a wild garden encourages biodiversity and gives nature the space to thrive — a true countryside delight. Whether you’re keen to potter among the flowerbeds, grow your own, or simply stretch out with a book under the trees, there’s room to do it all. To the front, a generous driveway provides parking for multiple vehicles and leads to a garage, a tack room and two stables which previously housed horses but are currently used fo...
Parking - Garage
Parking - Driveway
Brochures
Brochure- COUNCIL TAXA payment made to your local authority in order to pay for local services like schools, libraries, and refuse collection. The amount you pay depends on the value of the property.Read more about council Tax in our glossary page.
- Band: G
- PARKINGDetails of how and where vehicles can be parked, and any associated costs.Read more about parking in our glossary page.
- Garage,Driveway
- GARDENA property has access to an outdoor space, which could be private or shared.
- Private garden
- ACCESSIBILITYHow a property has been adapted to meet the needs of vulnerable or disabled individuals.Read more about accessibility in our glossary page.
- Ask agent
Ilsington, Newton Abbot, TQ13
Add an important place to see how long it'd take to get there from our property listings.
__mins driving to your place
Get an instant, personalised result:
- Show sellers you’re serious
- Secure viewings faster with agents
- No impact on your credit score
Your mortgage
Notes
Staying secure when looking for property
Ensure you're up to date with our latest advice on how to avoid fraud or scams when looking for property online.
Visit our security centre to find out moreDisclaimer - Property reference 8a6e929f-9dfc-431e-8c4a-28a4f0b48eb8. The information displayed about this property comprises a property advertisement. Rightmove.co.uk makes no warranty as to the accuracy or completeness of the advertisement or any linked or associated information, and Rightmove has no control over the content. This property advertisement does not constitute property particulars. The information is provided and maintained by Fine & Country, Bovey Tracey. Please contact the selling agent or developer directly to obtain any information which may be available under the terms of The Energy Performance of Buildings (Certificates and Inspections) (England and Wales) Regulations 2007 or the Home Report if in relation to a residential property in Scotland.
*This is the average speed from the provider with the fastest broadband package available at this postcode. The average speed displayed is based on the download speeds of at least 50% of customers at peak time (8pm to 10pm). Fibre/cable services at the postcode are subject to availability and may differ between properties within a postcode. Speeds can be affected by a range of technical and environmental factors. The speed at the property may be lower than that listed above. You can check the estimated speed and confirm availability to a property prior to purchasing on the broadband provider's website. Providers may increase charges. The information is provided and maintained by Decision Technologies Limited. **This is indicative only and based on a 2-person household with multiple devices and simultaneous usage. Broadband performance is affected by multiple factors including number of occupants and devices, simultaneous usage, router range etc. For more information speak to your broadband provider.
Map data ©OpenStreetMap contributors.






