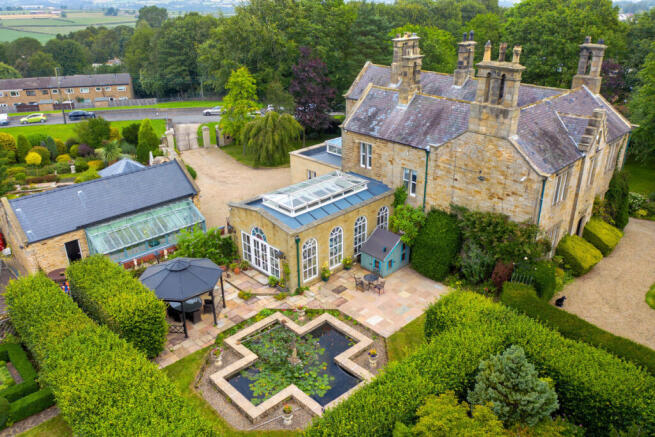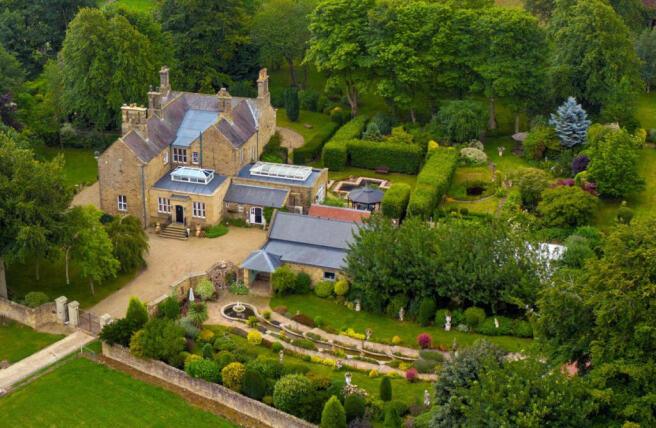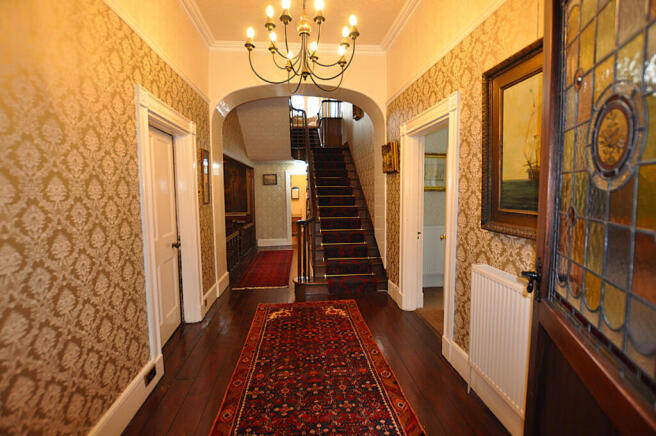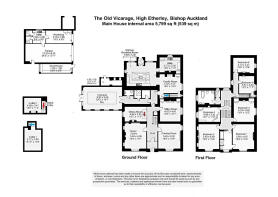The Old Vicarage High Etherley, Bishop Auckland DL14 0HN

- PROPERTY TYPE
Detached
- BEDROOMS
6
- BATHROOMS
3
- SIZE
5,700 sq ft
530 sq m
- TENUREDescribes how you own a property. There are different types of tenure - freehold, leasehold, and commonhold.Read more about tenure in our glossary page.
Freehold
Key features
- Six Double Bedrooms
- Six Reception Rooms
- Garage & Outbuildings
- Two Cellars
- Four-Acre Landscaped Grounds
- Beautifully Presented
- Many Characterful Features
- No Forward Chain
Description
Dating to 1834, the main house incorporates many charming period features and has been extensively renovated and refurbished over recent years. It has also been thoughtfully extended and presents in very good order throughout. The versatility and set-up provides ample scope for a variety of potential uses, both residential and commercial.
Secure gated access at the front and rear elevations, open to a sweeping gravelled driveway and plentiful space for vehicle parking. In addition, there is a sizeable detached garage building, with clear scope for alternative use, and includes a workshop, kitchenette, shower room and WC. There are also further ancillary outbuildings and two useful cellars.
The stunning grounds are thoughtfully divided into themed garden areas and linked by inviting meandering paths. A showpiece heavy wrought-iron 'Moon-gate' swivels on a central pivot and opens through to a magnificent Italianate garden with a statue-lined cascading waterfall with ponds and feature fountains at either end.
The further expansive gardens include open, well-tended lawns with established tree-lined borders, formal patio sitting areas, themed 'pocket' gardens, a highly productive fruit and vegetable garden and a charming wildlife meadow. Two strategically placed belvederes and three gazebos also allow fabulous and tranquil vistas.
The location within this pretty village is ideally placed for local amenities, schools, neighbouring countryside and also places of interest.
This is a spectacular purchase opportunity not be overlooked. Viewings are highly recommended and are accompanied by the agent - there is no forward chain.
Entrance Vestibule
Wood floor, Double central heating radiator, Inner entrance door to hallway with ornate stained glass window and side panelling.
Hallway
Wood floor, Stairs to first floor, Under-stairs cupboard.
Drawing Room
16'5" x 18'4" (5.02m x 5.60m)
Ornate feature fireplace, Five sash-windows with working shutters, Two double central heating radiators.
Study/Library
16'0" x 18'4" (4.89m x 5.60m)
Wood floor, Three sash-windows with working shutters, Ornate feature fireplace, Three shelved alcoves, Glass display cabinet inset to feature arched recess, Double central heating radiator.
Dining Room
10'11" x 16'2" (3.35m x 4.94m)
Wood floor, Ornate wood panelling, Feature fireplace, Sash window with working shutter, Double central heating radiator, Trap door to Cellar 2.
Sitting Room
15'1" x 15'1" (4.60m x 4.62m)
Feature fireplace, Three sash windows, Built-in cupboard, Double central heating radiator.
Family Room
14'0" x 16'5" (4.27m x 5.02m)
Multi-fuel stove in feature inset, Tiled floor, Four sash-windows with working shutters, Door to back stairs, Door to barrel-vaulted cellar, Built-in alcove cupboard.
Orangery
16'7" x 28'11" (5.06m x 8.83m)
Tiled floor, Four full-length feature lunette windows, French doors to external with a feature stained glass lunette window over and full-length side-lights, Open glass atrium ceiling, Feature exposed stone and aged brick backdrop wall.
Breakfast Kitchen
17'7" x 21'11" (5.36m x 6.69m)
Bespoke range of wall and floor units with granite surfaces over, 1&1/2 sink with drainer unit and mixer tap, Integrated double oven, microwave, coffee machine and 5-ring gas hob, Integrated dish washer, Integrated wine cooler, Breakfast bar, Tiled floor, Open glass atrium ceiling, Seven sash-windows, Door to external.
Utility/Scullery
10'11" x 15'5" (3.35m x 4.72m)
Range of wall and floor units with work surfaces over, Double Belfast-style sink with mixer tap, Plumbed for washing machine, Built-in pantry cupboard, Space for fridge/freezer, Built-in boiler cupboard, Double central heating radiator.
Inner Passage
Tiled floor, Three double central heating radiators, Walk-in store/comms room.
Cloakroom/WC
High-level WC, Wash hand basin.
Steam & Shower Room
Steam room with rainfall shower and sauna-type seating.
First Floor Landing
Split-level landing with three feature stained glass sash-windows, Two double central heating radiators.
Bedroom One
15'11" x 18'4" (4.87m x 5.60m)
Feature fireplace, Three sash-windows with working shutters, Double central heating radiator, Door to en-suite bathroom.
Bathroom 1
Jacuzzi bath, Walk-in steam & shower cubicle, Wash hand basin, WC, Feature stained glass window, Tiled floor and walls, Central heating radiator. (Jack & Jill access to Landing)
Bathroom 2
Free standing bath with shower-head attachment, Wash hand basin with vanity unit, Walk-in shower cubicle, WC, Bidet, Two sash-windows, Tiled floor, Double central heating radiators.
Bedroom Two
15'4" x 18'4" (4.69m x 5.60m)
Feature fireplace, Three sash-windows with working shutters, Double central heating radiator, Two feature arched alcoves.
Bedroom Three
15'1" x 15'8" (4.62m x 4.79m)
Feature fireplace, Three sash-windows with working shutters, Double central heating radiator, Two alcove cupboards.
Bedroom Four
10'11" x 16'0" (3.35m x 4.89m)
Feature fireplace, Two sash-windows, Double central heating radiator, Built-in wardrobe.
WC
WC, Tiled floor, Sash-window.
Back Landing
With back-stairs, Sash-window, Double central heating radiator, Loft access.
Bedroom Five
11'2" x 13'0" (3.42m x 3.97m)
Feature fireplace, Four sash-windows, Wash hand basin with vanity unit, Double central heating radiator, Wood floor.
Bedroom Six
10'8" x 15'5" (3.27m x 4.72m)
Feature fireplace, Two sash-windows, Shelved alcove, Double central heating radiator, Wood floor.
Detached Garage
23'4" x 34'5" (7.13m x 10.50m)
Detached and insulated stone-built garage building, with scope for a variety of alternative uses, including a workshop, kitchenette/utility, shower room and WC.
Cellars
Barrel Vaulted Cellar - 3.80m x 5.12m (Access from Snug).
Cellar Two - 3.41m x 4.88m (Access from Dining Room)
Ancillary Outbuildings
Store/tackle room, Poly-tunnel, Three green-houses, Potting shed, Two belvederes, Three gazebos, Two Summer-houses, Four store rooms.
Gardens & Grounds
Secure gated access at the front and rear elevations, open to a sweeping gravelled driveway and plentiful space for vehicle parking.
The stunning and beautifully landscaped four-acre walled grounds are thoughtfully divided into themed garden areas and linked by inviting meandering paths. A showpiece heavy wrought-iron 'Moon-gate' swivels on a central pivot and opens through to a magnificent Italianate garden with a statue-lined cascading waterfall with ponds and feature fountains at either end.
The further expansive gardens include open, well-tended lawns with established tree-lined borders, formal patio sitting areas, themed 'pocket' gardens, a highly productive fruit and vegetable garden and a super wildlife meadow. Two strategically placed belvederes and three gazebos also allow fabulous and tranquil vistas.
Approximate Distances
Bishop Auckland - 3.2 Miles
A1(M) - 10.5 Miles
Durham - 13 Miles
Darlington - 13 Miles
Train Station (Bishop Auckland) - 3.2 Miles
Mainline (Darlington) - 13.6 Miles
Newcastle Airport - 39 Miles
Noteworthy Features
A Tudor style former Rectory dated 1834 with rear additions in 1882. Constructed of coursed squared sandstone with ashlar dressings, plinth and quoins. Welsh slate roof with stone gable copings and high corniced chimneys on plinths. Tudor-arched entrance surround with Tudor date lettering above (18 T 34).
Tenure
Freehold - Grade II Listed. (List Entry Number: 1121832).
Services
Mains gas, electricity, water and drainage.
Council tax band G.
Cat 5 cabling installed.
Disclaimer
These particulars are intended to give a fair description of the property but their accuracy cannot be guaranteed, and they do not constitute an offer of contract. Intending purchasers must rely on their own inspection of the property. None of the above appliances/services have been tested by ourselves. We recommend purchasers arrange for a qualified person to check all appliances/services before legal commitment.
- COUNCIL TAXA payment made to your local authority in order to pay for local services like schools, libraries, and refuse collection. The amount you pay depends on the value of the property.Read more about council Tax in our glossary page.
- Ask agent
- PARKINGDetails of how and where vehicles can be parked, and any associated costs.Read more about parking in our glossary page.
- Yes
- GARDENA property has access to an outdoor space, which could be private or shared.
- Yes
- ACCESSIBILITYHow a property has been adapted to meet the needs of vulnerable or disabled individuals.Read more about accessibility in our glossary page.
- Ask agent
The Old Vicarage High Etherley, Bishop Auckland DL14 0HN
Add an important place to see how long it'd take to get there from our property listings.
__mins driving to your place
Get an instant, personalised result:
- Show sellers you’re serious
- Secure viewings faster with agents
- No impact on your credit score
About A & G Land & Property Agents, Newcastle Upon Tyne
Anderson House, Crispin Court, Newcastle Upon Tyne, NE5 1BF

Your mortgage
Notes
Staying secure when looking for property
Ensure you're up to date with our latest advice on how to avoid fraud or scams when looking for property online.
Visit our security centre to find out moreDisclaimer - Property reference RX604693. The information displayed about this property comprises a property advertisement. Rightmove.co.uk makes no warranty as to the accuracy or completeness of the advertisement or any linked or associated information, and Rightmove has no control over the content. This property advertisement does not constitute property particulars. The information is provided and maintained by A & G Land & Property Agents, Newcastle Upon Tyne. Please contact the selling agent or developer directly to obtain any information which may be available under the terms of The Energy Performance of Buildings (Certificates and Inspections) (England and Wales) Regulations 2007 or the Home Report if in relation to a residential property in Scotland.
*This is the average speed from the provider with the fastest broadband package available at this postcode. The average speed displayed is based on the download speeds of at least 50% of customers at peak time (8pm to 10pm). Fibre/cable services at the postcode are subject to availability and may differ between properties within a postcode. Speeds can be affected by a range of technical and environmental factors. The speed at the property may be lower than that listed above. You can check the estimated speed and confirm availability to a property prior to purchasing on the broadband provider's website. Providers may increase charges. The information is provided and maintained by Decision Technologies Limited. **This is indicative only and based on a 2-person household with multiple devices and simultaneous usage. Broadband performance is affected by multiple factors including number of occupants and devices, simultaneous usage, router range etc. For more information speak to your broadband provider.
Map data ©OpenStreetMap contributors.




