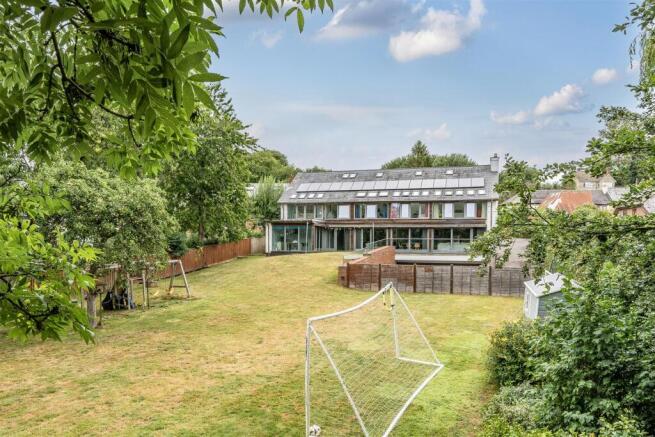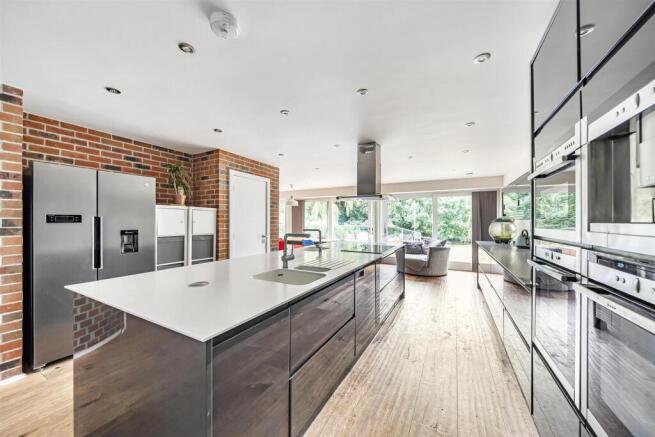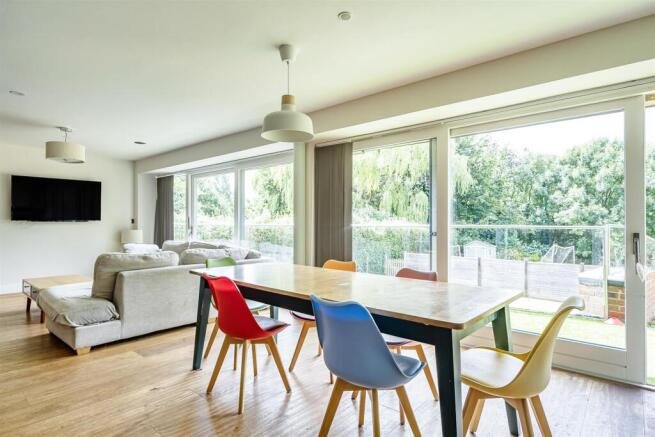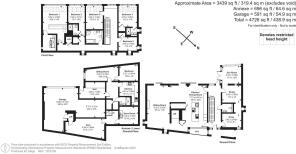
High Street, Halberton

- PROPERTY TYPE
Detached
- BEDROOMS
5
- BATHROOMS
5
- SIZE
3,822 sq ft
355 sq m
- TENUREDescribes how you own a property. There are different types of tenure - freehold, leasehold, and commonhold.Read more about tenure in our glossary page.
Freehold
Key features
- Spacious Contemporary Detached Home
- Five Bedrooms. Five Bathrooms
- Potential Self-Contained Annexe
- Over 4000SqFt of Accommodation
- Large Garage & Gym
- In all 0.74 Acres
- M5 J27/ Tiverton Parkway 3 Miles
- Walking distance of Village Amenities
- Council Tax Band G
- Freehold
Description
Situation - The property is situated in a tucked away location just off Halberton village centre. The village offers good amenities including a primary school, village hall, farm shop, church and pub, all within walking distance. Further afield, Junction 27 of the M5 and Tiverton parkway station are both approximately 3 miles distant, with the latter providing fast trains to London Paddington in approximately 2 hours.
Tiverton is approximately 3 miles to the west and provides a range of shops, supermarkets, banking facilities as well as a leisure centre and hospital. The town offers both state and private schooling for all ages, including the renowned Blundells School which offers discounts to local students.
The university and cathedral city of Exeter lies to the south and has excellent shopping, dining, theatre and recreational facilities as well as numerous state and private schools and international airport.
Description - Built in 2013, this superb contemporary home was architecturally designed by the current owners. It combines a space and style that is rarely found, combined with many eco features including ground source heat pump and underfloor heating, solar panels and triple glazing. The large windows overlooking the gardens provide an abundance of light, only enhancing the spacious open plan living areas. Further features include; a lift over three floors, a potential self-contained annexe (subject to consents) and a gym. The property lies within approximately ¾ of an acre with large drive and parking with a south westerly facing rear garden. Overall the property offers a rare opportunity for stylish, contemporary living in a highly convenient location.
Accommodation - The accommodation is set out with stylish design and open plan living in mind, as well as having the main orientation to the front of the property with views down the garden.
In brief the accommodation comprises; covered entrance to main hallway. The sleek fitted kitchen area flows into the dining area and the sitting room beyond. A snug, study and sun room are accessed off the main hallway.
Stairs rise to the first floor with five bedrooms, four of which benefit from south-west views across the garden. The spacious master bedroom provides a walk-through dressing area as well as an en suite, whilst two of the remaining bedrooms also benefit from an en suite. The well-proportioned family bathroom can be accessed from the landing.
On the lower ground floor stairs provide access to the store room and gym, in turn connecting to the triple garage. A separate external entrance opens into the remaining accommodation which has annexe potential subject to consents. This includes; a sitting room, kitchen, bedroom and shower room. A lift provides access to all floors.
Outside - A drive leads down to an initial parking/ turning area to the rear, leading down to the front of the property providing access to the spacious garage with electric door and additional parking area to the front. Both parking areas provide ample parking for multiple vehicles in addition to the garage.
The main, south west facing, garden lies to the front of the property and extending away from a glass balustraded front terrace. The lawned garden gently slopes down to a level garden with mature trees interspersed. The spacious garden offers a superb space for relaxing, entertaining and family games, with a children’s play area and fenced kitchen garden with raised vegetable beds, whilst beyond the garden continues into a copse with mature trees. To the side and rear of the property is a discrete area of decking, ideal for alfresco dining and quiet relaxation. In all, the property extends to 0.74 acres
Services - Mains electricity, water and drainage. Ground Source Heat Pump. Underfloor Heating. PV Panels. MVHR system and Rainwater Harvester.
Ofcom predicted broadband services – Standard & Superfast broadband available.
Ofcom predicted mobile coverage: Variable - EE, Three, O2 and Vodafone.
Local Authority: Mid Devon Council. Halberton Conservation Area.
Directions - From Tiverton, proceed east on Blundells Road towards Halberton & Sampford Peverell. Entering the village of Halberton continue past the farm shop on the left into the village. Passing the village hall, procced for 100 yards, where the end of the tarmac driveway can be found on the right. Proceed down to the driveway to The White House.
Brochures
High Street.pdf- COUNCIL TAXA payment made to your local authority in order to pay for local services like schools, libraries, and refuse collection. The amount you pay depends on the value of the property.Read more about council Tax in our glossary page.
- Band: G
- PARKINGDetails of how and where vehicles can be parked, and any associated costs.Read more about parking in our glossary page.
- Yes
- GARDENA property has access to an outdoor space, which could be private or shared.
- Yes
- ACCESSIBILITYHow a property has been adapted to meet the needs of vulnerable or disabled individuals.Read more about accessibility in our glossary page.
- Ask agent
High Street, Halberton
Add an important place to see how long it'd take to get there from our property listings.
__mins driving to your place
Get an instant, personalised result:
- Show sellers you’re serious
- Secure viewings faster with agents
- No impact on your credit score
Your mortgage
Notes
Staying secure when looking for property
Ensure you're up to date with our latest advice on how to avoid fraud or scams when looking for property online.
Visit our security centre to find out moreDisclaimer - Property reference 34070321. The information displayed about this property comprises a property advertisement. Rightmove.co.uk makes no warranty as to the accuracy or completeness of the advertisement or any linked or associated information, and Rightmove has no control over the content. This property advertisement does not constitute property particulars. The information is provided and maintained by Stags, Tiverton. Please contact the selling agent or developer directly to obtain any information which may be available under the terms of The Energy Performance of Buildings (Certificates and Inspections) (England and Wales) Regulations 2007 or the Home Report if in relation to a residential property in Scotland.
*This is the average speed from the provider with the fastest broadband package available at this postcode. The average speed displayed is based on the download speeds of at least 50% of customers at peak time (8pm to 10pm). Fibre/cable services at the postcode are subject to availability and may differ between properties within a postcode. Speeds can be affected by a range of technical and environmental factors. The speed at the property may be lower than that listed above. You can check the estimated speed and confirm availability to a property prior to purchasing on the broadband provider's website. Providers may increase charges. The information is provided and maintained by Decision Technologies Limited. **This is indicative only and based on a 2-person household with multiple devices and simultaneous usage. Broadband performance is affected by multiple factors including number of occupants and devices, simultaneous usage, router range etc. For more information speak to your broadband provider.
Map data ©OpenStreetMap contributors.









