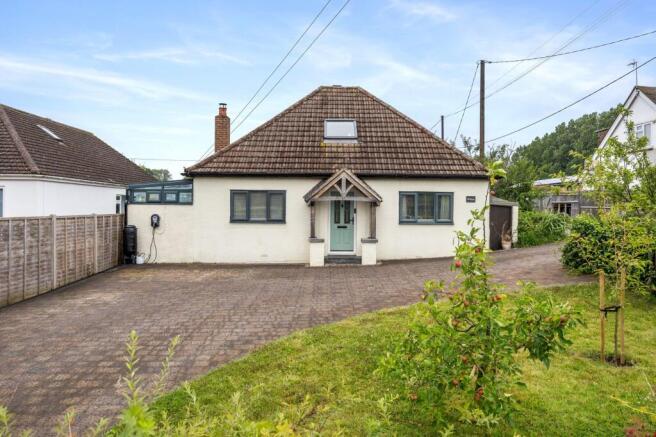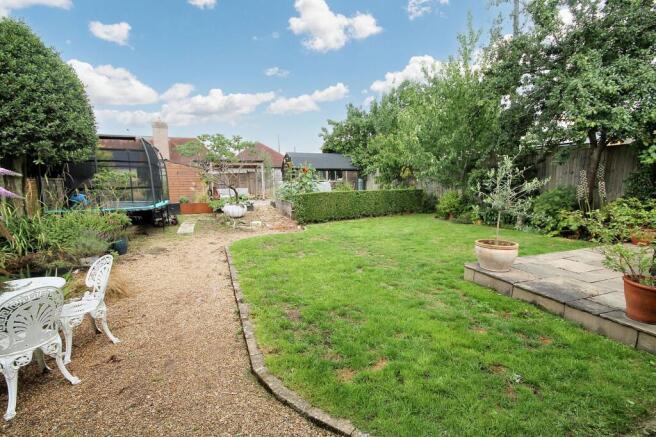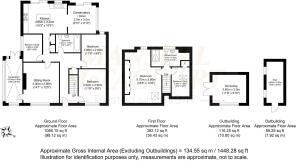Brighton Road, Hassocks, BN6

- PROPERTY TYPE
Detached
- BEDROOMS
4
- BATHROOMS
2
- SIZE
1,448 sq ft
135 sq m
- TENUREDescribes how you own a property. There are different types of tenure - freehold, leasehold, and commonhold.Read more about tenure in our glossary page.
Freehold
Key features
- Deceptively spacious 4-5 bedroom detached chalet bungalow
- Re-fitted kitchen/dining room
- Sitting room with log burner
- First floor master bedroom – study/bed 5 – re-fitted shower room/wc
- In out block paved driveway
- Secondary driveway off of Sandy Lane
- 75’ long West facing rear garden
- Short walk of village amenities, schools + main line railway station
- Council tax band: E – Energy performance rating: D
Description
A beautiful 4-5 bedroom detached chalet bungalow, modernised and updated throughout with a good sized 75’ long West facing rear garden. In out driveway, secondary drive off of Sandy Lane. Optional share in a cooperative for use of a neighbouring field/recreational space. Short walk of village centre, schools for all age groups and main line railway station.
An oak porch provides cover to the composite double glazed front door leading into the hallway with doors to all rooms, stairs to the first floor and an understairs cupboard for coats/shoes storage. There are two downstairs bedrooms, the first being a large double bedroom with a uPVC double glazed window to the front fitted with blinds and curtains and offers plenty of space for freestanding furniture. The other downstairs bedroom is also a good size double with a uPVC double glazed window to the side. The downstairs bathroom is a three piece suite with low level w/c, basin, shower over bath and towel radiator. There is a further fifth bedroom/study with uPVC double glazed window to the side, multiple power sockets and BT OpenReach master socket.
The living room is a bright & spacious room with a large uPVC double glazed window with fitted blinds to the front, fitted TV unit with shelves above and a decorative, feature, stone fireplace with wood burner. A door from the living room leads to a lean-to uPVC double glazed sun room.
A door from the hallway leads into the kitchen/dining room passing through a short corridor lined with slatted doors providing larder storage and a space for a washing machine and tumble dryer to be stacked. The kitchen was refitted approximately in 2014 to contain a number of eye and base level cream coloured Shaker style solid Oak units with solid Oak countertops. The current owners have had a number of useful features and integrated appliances fitted including wine rack storage, an integrated microwave, integrated and concealed bins and Bosch dishwasher. There is space for a Rangemaster-style 5-ring gas hob/3 door oven to be fitted opposite a kitchen island fitted with similar solid Oak shaker style drawers with solid wood countertops. There is space for a two-door American style fridge/freezer with further fitted pantry storage surrounding. Lastly, the Glow Worm condensing boiler is concealed in a corner cupboard. The dining space is situated within a uPVC double glazed conservatory sensibly fitted with inlet window blinds for shade and temperature control. Both kitchen and dining spaces have a sliding uPVC double glazed door leading to the rear garden.
Up the stairs leads to the first floor landing with doors to two further bedrooms and upstairs shower room. The main bedroom is a dual aspect, bright and spacious rooms with uPVC double glazed Velux window fitted with blackout blind to the front elevation and uPVC double glazed dormer window overlooking the rear garden. Fitted wardrobes have been constructed into the eaves space to improve the storage. The other bedroom on this floor is a good size single bedroom/office space with Velux uPVC double glazed window to the front elevation and fitted cupboard space. The upstairs shower room is a three-piece suite with low level w/c, basin, large walk-in shower cubicle with dual rainfall/detachable shower heads. The eaves space has been fitted with shelves and a towel radiator.
Outside; through one of the sliding doors at the rear of the property leads to the secluded and tastefully West facing landscaped rear garden. There are two distinctive patio areas, both with a canopy overhead, at both ends of the garden allowing multiple areas for sunshine. Flower beds line both sides of the garden with a good size area of lawn and fish pond/water feature. At the end of the garden are several raised beds, the further patio seating with canopy, a large, bespoke, custom-made shed with attached lean-to greenhouse and further large shed which had the roof recently re-felted. The fences at the end of the garden were replace last year with concrete posts and gravel hardstanding. There is a block paved additional parking space within the rear garden with double gates leading onto Sandy Lane. Lastly, a log store can be found down the side of the property.
To the front lies an in-and-out driveway off of Brighton Road/onto Sandy Lane offering a comfortable amount of parking spaces for 3-4 vehicles. An electric car charger has been installed.
Agents note :-- the vendors had the rear dormer enlarged to allow extra space in the main bedroom and upstairs shower room, they have had all doors, skirting and architraves replaced .Driveway has been recently re-laid with soakaways installed. In addition to the garden and hardstanding areas the owners are part of a cooperative offering part use of a neighbouring field. Planning permission has been granted for a rear extension and a roof extension (DM/25/0817).
EPC Rating: D
Garden
approximately 74ft in length.
Brochures
Property Brochure- COUNCIL TAXA payment made to your local authority in order to pay for local services like schools, libraries, and refuse collection. The amount you pay depends on the value of the property.Read more about council Tax in our glossary page.
- Band: E
- PARKINGDetails of how and where vehicles can be parked, and any associated costs.Read more about parking in our glossary page.
- Yes
- GARDENA property has access to an outdoor space, which could be private or shared.
- Private garden
- ACCESSIBILITYHow a property has been adapted to meet the needs of vulnerable or disabled individuals.Read more about accessibility in our glossary page.
- Ask agent
Energy performance certificate - ask agent
Brighton Road, Hassocks, BN6
Add an important place to see how long it'd take to get there from our property listings.
__mins driving to your place
Get an instant, personalised result:
- Show sellers you’re serious
- Secure viewings faster with agents
- No impact on your credit score
Your mortgage
Notes
Staying secure when looking for property
Ensure you're up to date with our latest advice on how to avoid fraud or scams when looking for property online.
Visit our security centre to find out moreDisclaimer - Property reference b83b607e-b2e8-403a-93d3-f1722c293ba0. The information displayed about this property comprises a property advertisement. Rightmove.co.uk makes no warranty as to the accuracy or completeness of the advertisement or any linked or associated information, and Rightmove has no control over the content. This property advertisement does not constitute property particulars. The information is provided and maintained by Mansell McTaggart, Hassocks. Please contact the selling agent or developer directly to obtain any information which may be available under the terms of The Energy Performance of Buildings (Certificates and Inspections) (England and Wales) Regulations 2007 or the Home Report if in relation to a residential property in Scotland.
*This is the average speed from the provider with the fastest broadband package available at this postcode. The average speed displayed is based on the download speeds of at least 50% of customers at peak time (8pm to 10pm). Fibre/cable services at the postcode are subject to availability and may differ between properties within a postcode. Speeds can be affected by a range of technical and environmental factors. The speed at the property may be lower than that listed above. You can check the estimated speed and confirm availability to a property prior to purchasing on the broadband provider's website. Providers may increase charges. The information is provided and maintained by Decision Technologies Limited. **This is indicative only and based on a 2-person household with multiple devices and simultaneous usage. Broadband performance is affected by multiple factors including number of occupants and devices, simultaneous usage, router range etc. For more information speak to your broadband provider.
Map data ©OpenStreetMap contributors.







