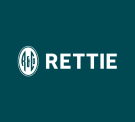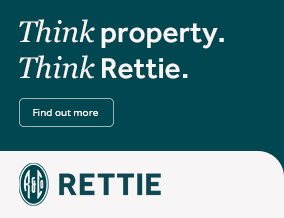
West Chapelton Crescent, Bearsden

- PROPERTY TYPE
Terraced
- BEDROOMS
3
- BATHROOMS
2
- SIZE
Ask agent
- TENUREDescribes how you own a property. There are different types of tenure - freehold, leasehold, and commonhold.Read more about tenure in our glossary page.
Freehold
Description
One of only seven, special, ‘Deck Houses’
Highly imaginative mid-terrace design
Six main apartments (can be three or four bedrooms)
Built in the 1970s
Bearsden Primary and Academy catchment
Designed as a ‘Concept for Living’
Accommodation orientated, mainly, to the rear
Discreet front façade, very private rear garden
Feature full width ‘deck’ terrace across whole upper level
Bathroom and Shower Room
Kitchen and useful Laundry/Store
Smart double glazing. Gas central heating with renewed boiler
Roof retiled, walls re-rough casted.
Integral garage with electric door
No 19 is set to the middle of the gently curved terrace and has a particularly private rear garden as well as a charming, also private, front patio garden, to the side of which a driveway leads to the integral single garage, with a remote-controlled electric door.
Summary of Accommodation
The ‘public’ accommodation is set on the entrance level, described by the architect as the ’living deck’ and includes - Entrance Hall. Lounge with lots of glass, French doors to the sun terrace and a feature barrel vaulted ceiling. Dining room open plan to the lounge and with French doors also to sun terrace. The two sun terraces/decks leading off both the lounge and the dining room. A home office or snug or bedroom 4. Kitchen where the cabinets have solid oak fronts by Winchmore of Suffolk. Against these are more modern grey coloured, concrete style, laminate work surfaces and a contemporary, almost commercial style, wall panels in a grey metal effect, all offset by quality Amtico flooring. Shower room (renewed in 2022) and with powerful thermostatic shower. On this level is the garage, integral to the house, nicely set under the pitch of the roof.
The bedrooms are on the lower ground floor level, the ‘sleeping deck’, where direct access is provided to the garden from each of the three double bedrooms, all having French doors. On this ‘garden level’ is a good-sized hall. The smart four-piece bathroom includes a shower enclosure and is all very smartly done in a contemporary style; it has a four-piece suite that includes an oversized ‘wet room’ style shower enclosure with floor drain. It features another powerful thermostatic shower. It is tiled to full height in the enclosure and half height on walls to match the flooring with a further large wall vanity mirror fitted. Chrome towel radiator. Finally, a very useful storeroom with laundry area.
The windows and external doors have all been replaced with quality double glazed units framed in woodgrain style uPVC. The gas central heating had a new combination boiler (Vaillant ecoTec plus 832) installed in late 2023.
It is all a particularly considered design and one that should appeal to families, couples, and early downsizers.
Garden
The front garden is on a slope with the front of the house well screened by a densely planted bed, behind which is a sheltered patio, perfect for morning and early afternoon sun. To the side is a drive to the garage.
The rear garden is very private and has a lovely stone slabbed terrace across the rear of the house, accessed directly from each of the three bedrooms. Stone flagged steps lead down to a lower grassed garden bounded by fencing and screened by trees to make it very private. Shed. Not far away are the courts of Bearsden Tennis Club the sound of ball on racquet a peaceful backdrop and appropriate during the recent Wimbledon championship.
Location
The house is in the very established and traditional address of West Chapelton Crescent, which falls within the Conservation Area of Old Bearsden. It enjoys a fabulously convenient situation for Bearsden’s railway station (only one-third of a mile away) and for the heart of the town, Bearsden Cross (just under half a mile) where along with independent retailers, cafés, and shops is an M&S food hall. At the railway station is a well-stocked Co-op store. Just to the east, at Kessington, is a Sainsbury’s convenience store and a large Asda.
Sat Nav ref : G61 2DE
TENURE : FREEHOLD
COUNCIL TAX : BAND G
EPC : BAND C
EPC Rating: C
Council Tax Band: G
- COUNCIL TAXA payment made to your local authority in order to pay for local services like schools, libraries, and refuse collection. The amount you pay depends on the value of the property.Read more about council Tax in our glossary page.
- Band: G
- PARKINGDetails of how and where vehicles can be parked, and any associated costs.Read more about parking in our glossary page.
- Yes
- GARDENA property has access to an outdoor space, which could be private or shared.
- Yes
- ACCESSIBILITYHow a property has been adapted to meet the needs of vulnerable or disabled individuals.Read more about accessibility in our glossary page.
- Ask agent
West Chapelton Crescent, Bearsden
Add an important place to see how long it'd take to get there from our property listings.
__mins driving to your place
Get an instant, personalised result:
- Show sellers you’re serious
- Secure viewings faster with agents
- No impact on your credit score
Your mortgage
Notes
Staying secure when looking for property
Ensure you're up to date with our latest advice on how to avoid fraud or scams when looking for property online.
Visit our security centre to find out moreDisclaimer - Property reference BXL250356. The information displayed about this property comprises a property advertisement. Rightmove.co.uk makes no warranty as to the accuracy or completeness of the advertisement or any linked or associated information, and Rightmove has no control over the content. This property advertisement does not constitute property particulars. The information is provided and maintained by Rettie, Bearsden. Please contact the selling agent or developer directly to obtain any information which may be available under the terms of The Energy Performance of Buildings (Certificates and Inspections) (England and Wales) Regulations 2007 or the Home Report if in relation to a residential property in Scotland.
*This is the average speed from the provider with the fastest broadband package available at this postcode. The average speed displayed is based on the download speeds of at least 50% of customers at peak time (8pm to 10pm). Fibre/cable services at the postcode are subject to availability and may differ between properties within a postcode. Speeds can be affected by a range of technical and environmental factors. The speed at the property may be lower than that listed above. You can check the estimated speed and confirm availability to a property prior to purchasing on the broadband provider's website. Providers may increase charges. The information is provided and maintained by Decision Technologies Limited. **This is indicative only and based on a 2-person household with multiple devices and simultaneous usage. Broadband performance is affected by multiple factors including number of occupants and devices, simultaneous usage, router range etc. For more information speak to your broadband provider.
Map data ©OpenStreetMap contributors.






